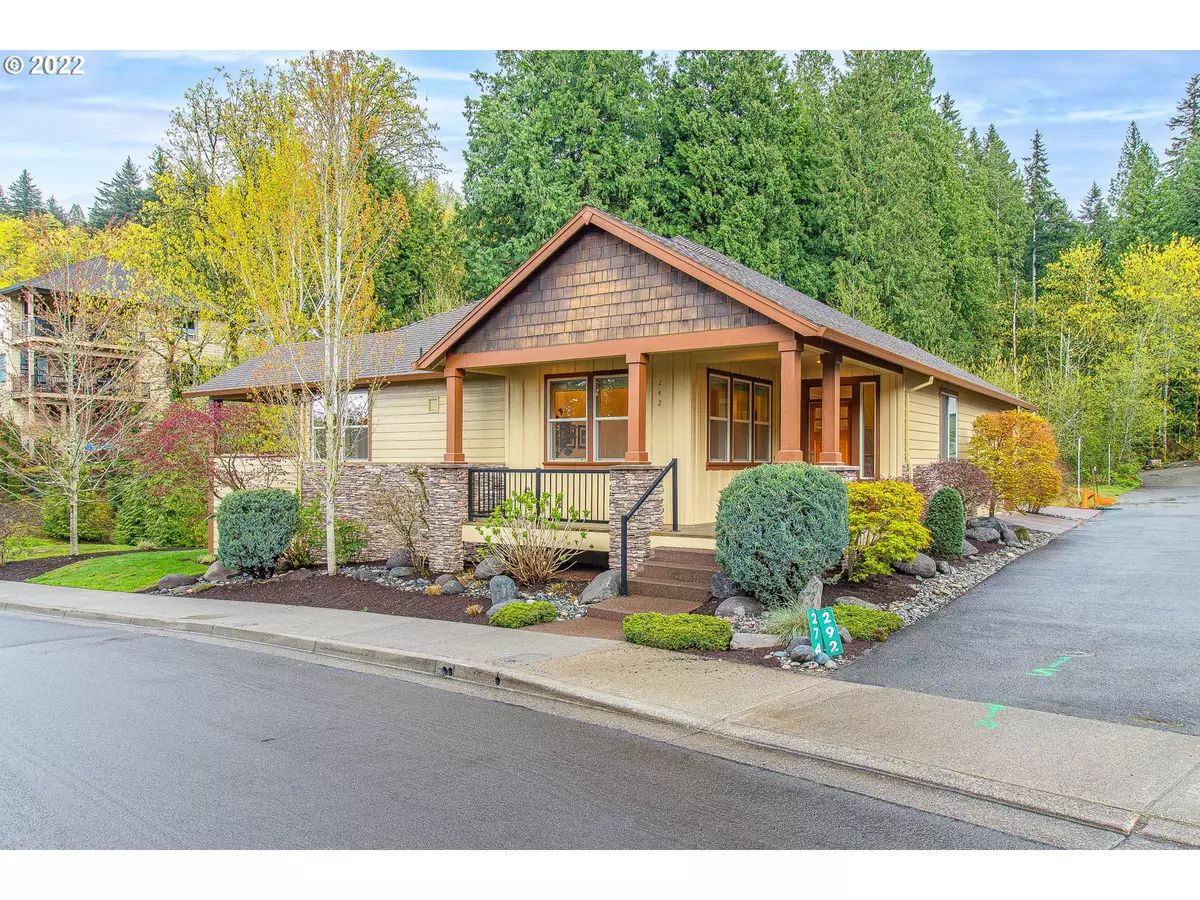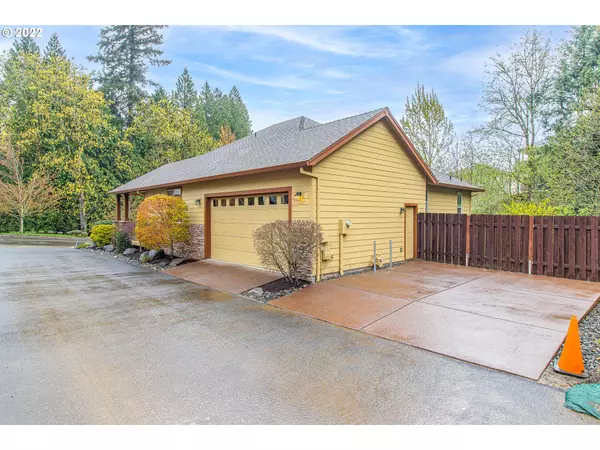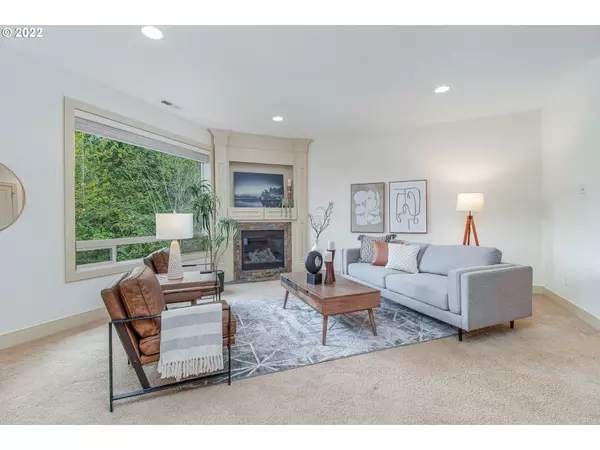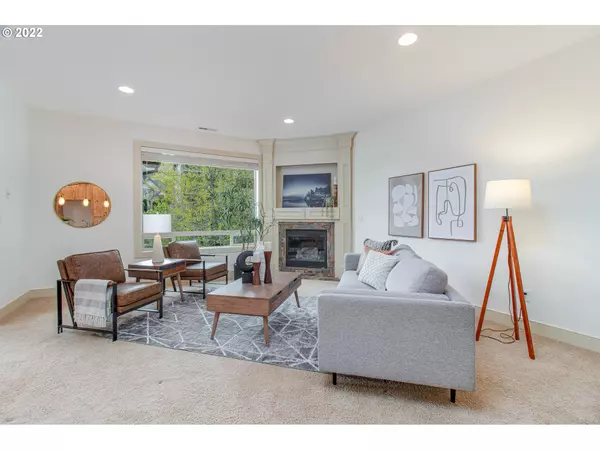Bought with Premiere Property Group, LLC
$640,000
$649,000
1.4%For more information regarding the value of a property, please contact us for a free consultation.
3 Beds
3 Baths
2,986 SqFt
SOLD DATE : 05/24/2022
Key Details
Sold Price $640,000
Property Type Single Family Home
Sub Type Single Family Residence
Listing Status Sold
Purchase Type For Sale
Square Footage 2,986 sqft
Price per Sqft $214
Subdivision Gresham Butte
MLS Listing ID 22551110
Sold Date 05/24/22
Style Daylight Ranch
Bedrooms 3
Full Baths 3
Condo Fees $560
HOA Fees $46/ann
Year Built 2007
Annual Tax Amount $6,012
Tax Year 2021
Lot Size 5,227 Sqft
Property Description
Must-See Home in Idyllic Setting Backing to Greenspace. Enjoy your morning coffee on the covered deck with nature views. Single level living with Owners Suite on the main with walk-in closet and soak tub. Laundry room with tons of storage on the main level as well as an office. Stunning kitchen with knotty-pine cabinetry, granite tops, massive island. Two bedrooms, separate entrance, wet-bar, family room and more downstairs. Potential separate living quarters. Click v/tour link for 3D tour!
Location
State OR
County Multnomah
Area _144
Zoning LDR-5
Rooms
Basement Daylight, Finished
Interior
Interior Features Hardwood Floors, Heated Tile Floor, High Ceilings, Jetted Tub, Tile Floor
Heating Forced Air
Cooling Central Air
Fireplaces Number 2
Fireplaces Type Gas
Appliance Convection Oven, Dishwasher, Free Standing Gas Range, Granite, Island, Microwave, Stainless Steel Appliance, Tile
Exterior
Exterior Feature Covered Deck, Fenced, Garden, Patio, Porch, Yard
Parking Features Attached, Oversized
Garage Spaces 2.0
View Creek Stream, Territorial, Trees Woods
Roof Type Composition
Garage Yes
Building
Lot Description Green Belt, Trees
Story 2
Foundation Concrete Perimeter
Sewer Public Sewer
Water Public Water
Level or Stories 2
Schools
Elementary Schools East Gresham
Middle Schools Dexter Mccarty
High Schools Gresham
Others
Senior Community No
Acceptable Financing Cash, Conventional, FHA, VALoan
Listing Terms Cash, Conventional, FHA, VALoan
Read Less Info
Want to know what your home might be worth? Contact us for a FREE valuation!

Our team is ready to help you sell your home for the highest possible price ASAP








