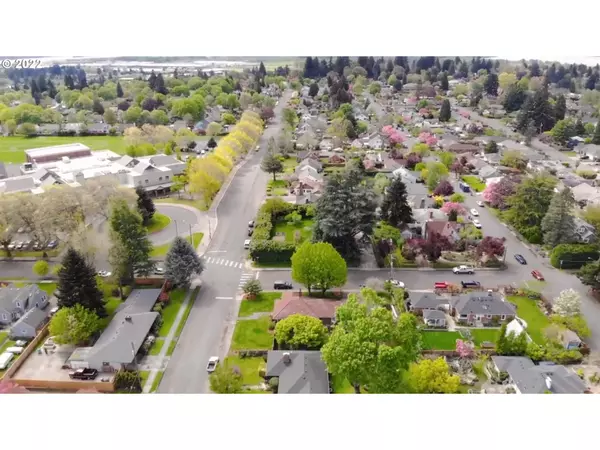Bought with eXp Realty LLC
$910,000
$895,000
1.7%For more information regarding the value of a property, please contact us for a free consultation.
4 Beds
3 Baths
2,592 SqFt
SOLD DATE : 06/10/2022
Key Details
Sold Price $910,000
Property Type Single Family Home
Sub Type Single Family Residence
Listing Status Sold
Purchase Type For Sale
Square Footage 2,592 sqft
Price per Sqft $351
Subdivision Lincoln
MLS Listing ID 22312089
Sold Date 06/10/22
Style Stories2, Cottage
Bedrooms 4
Full Baths 3
HOA Y/N No
Year Built 2006
Annual Tax Amount $5,354
Tax Year 2022
Lot Size 0.380 Acres
Property Description
Exceptional Lincoln Estates home nestled on a corner.37 Acre Lot.Complete w/ Preliminary Lot approval to subdivide & build a 2nd home.Newly Remodeled from the studs up w/ every update & detail attended to from Custom Black Walnut Cabnts,Pella SunDefense windows,Solid Core drs,Hardwds/Tile Flrs + additional Amenities.Interior offers Multi-gen set up w/ main floor bedroom + bath.Full Upstairs Vaulted Master suite w/ Barn dr closure + Lower Lvl Bonus & 2 bedrms.All tucked within a Orchard setting!
Location
State WA
County Clark
Area _11
Zoning R-6
Rooms
Basement Finished
Interior
Interior Features Central Vacuum, Concrete Floor, Garage Door Opener, Granite, Hardwood Floors, High Speed Internet, Laundry, Reclaimed Material, Tile Floor, Washer Dryer
Heating Ductless, Mini Split, Radiant
Cooling Wall Unit
Fireplaces Number 1
Fireplaces Type Wood Burning
Appliance Builtin Range, Dishwasher, Free Standing Refrigerator, Gas Appliances, Granite, Pantry, Plumbed For Ice Maker, Range Hood, Stainless Steel Appliance
Exterior
Exterior Feature Builtin Hot Tub, Deck, Fenced, Garden, Raised Beds, R V Hookup, R V Parking, Security Lights, Yard
Parking Features Detached
Garage Spaces 2.0
View Y/N false
Roof Type Metal
Garage Yes
Building
Lot Description Corner Lot, Trees
Story 3
Foundation Concrete Perimeter
Sewer Public Sewer
Water Public Water
Level or Stories 3
New Construction No
Schools
Elementary Schools Lincoln
Middle Schools Discovery
High Schools Hudsons Bay
Others
Senior Community No
Acceptable Financing Cash, Conventional, FHA, VALoan
Listing Terms Cash, Conventional, FHA, VALoan
Read Less Info
Want to know what your home might be worth? Contact us for a FREE valuation!

Our team is ready to help you sell your home for the highest possible price ASAP









