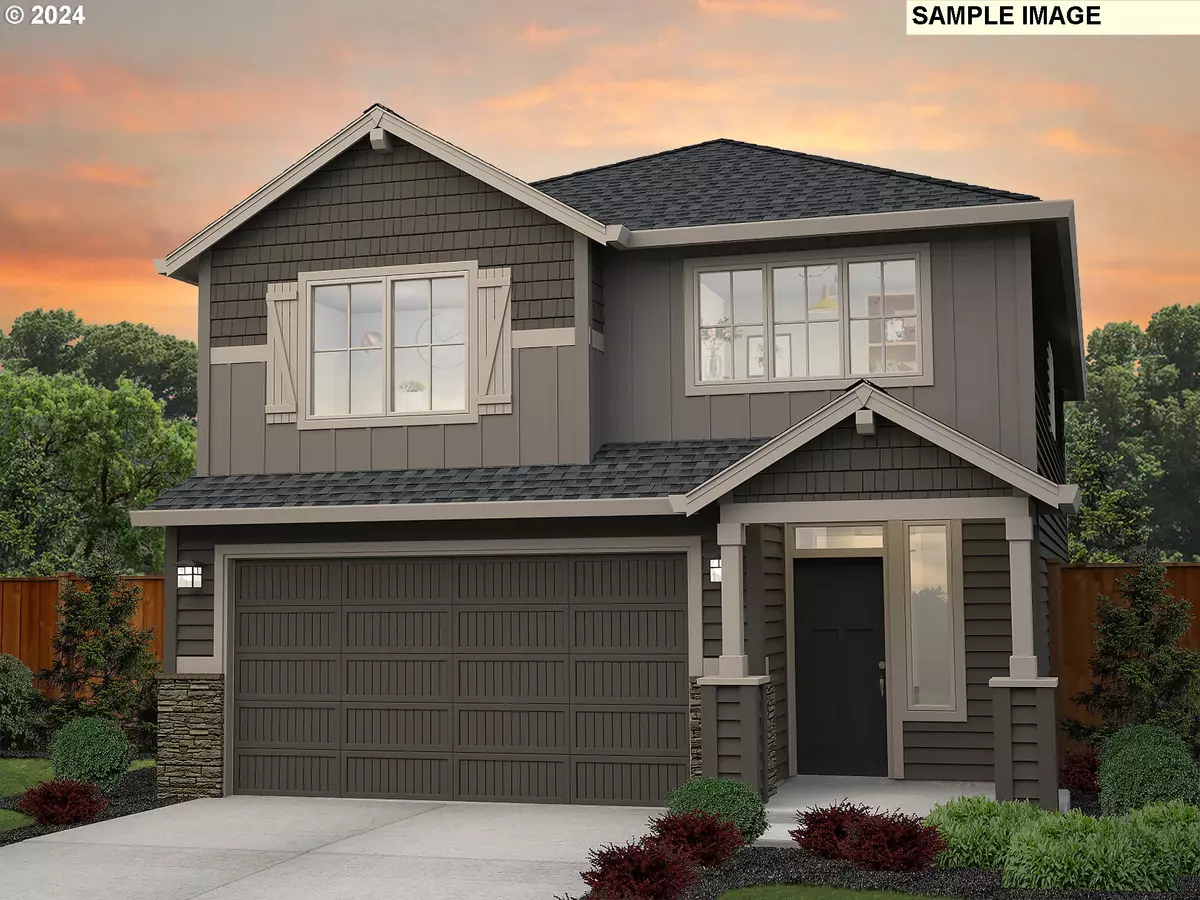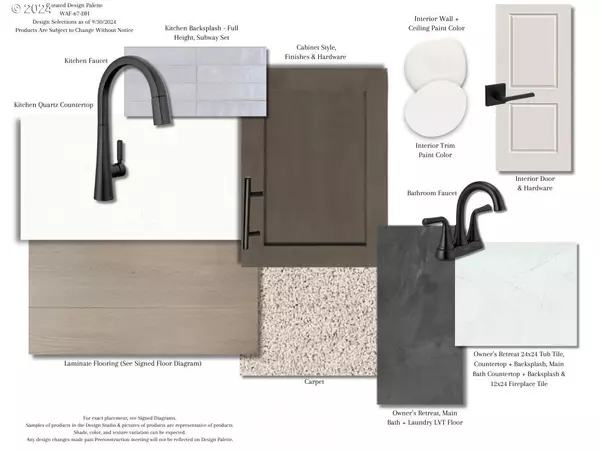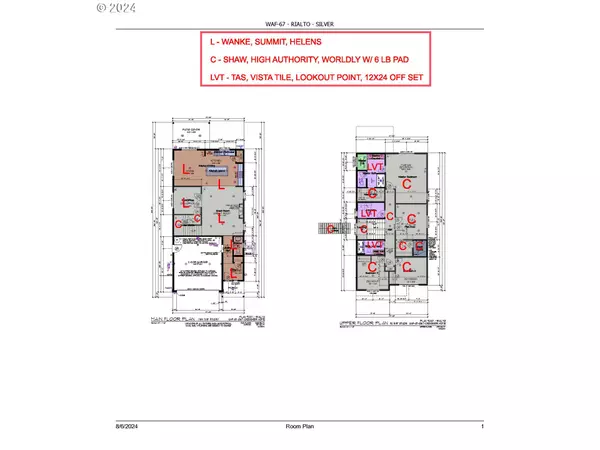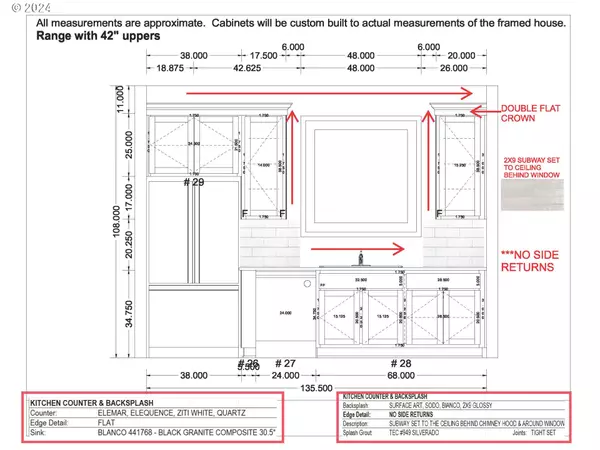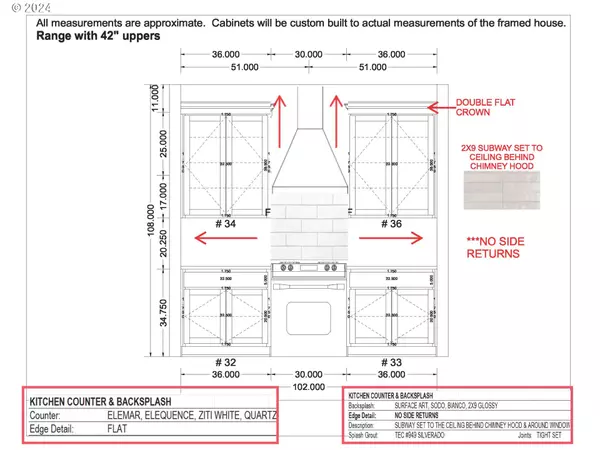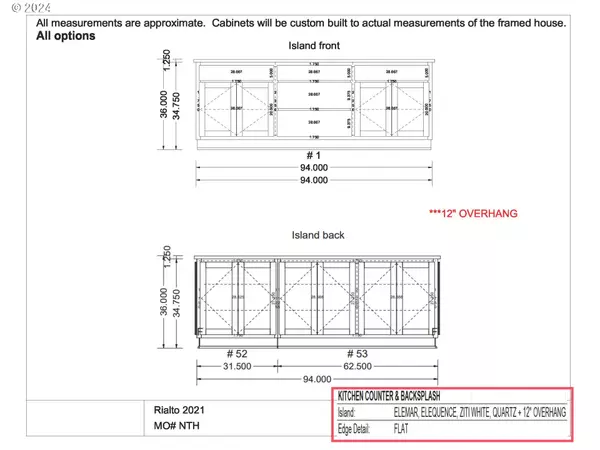
4 Beds
2.1 Baths
2,337 SqFt
4 Beds
2.1 Baths
2,337 SqFt
Key Details
Property Type Single Family Home
Sub Type Single Family Residence
Listing Status Active
Purchase Type For Sale
Square Footage 2,337 sqft
Price per Sqft $299
MLS Listing ID 24647446
Style Stories2, Craftsman
Bedrooms 4
Full Baths 2
Condo Fees $56
HOA Fees $56/mo
Year Built 2024
Annual Tax Amount $509
Tax Year 2023
Lot Size 3,920 Sqft
Property Description
Location
State WA
County Clark
Area _61
Rooms
Basement Crawl Space
Interior
Interior Features Garage Door Opener, Heat Recovery Ventilator, Laminate Flooring, Laundry, Lo V O C Material, Luxury Vinyl Tile, Quartz, Soaking Tub
Heating E N E R G Y S T A R Qualified Equipment, Forced Air95 Plus, Heat Pump
Cooling Heat Exchanger, Heat Pump
Fireplaces Number 1
Fireplaces Type Electric
Appliance Dishwasher, Disposal, E N E R G Y S T A R Qualified Appliances, Island, Microwave, Pantry, Plumbed For Ice Maker, Quartz, Range Hood, Solid Surface Countertop, Stainless Steel Appliance, Tile
Exterior
Exterior Feature Covered Patio, Fenced, Porch, Sprinkler, Yard
Parking Features Attached
Garage Spaces 2.0
View Seasonal
Roof Type Composition
Garage Yes
Building
Lot Description Level
Story 2
Foundation Concrete Perimeter
Sewer Public Sewer
Water Public Water
Level or Stories 2
Schools
Elementary Schools Daybreak
Middle Schools Daybreak
High Schools Battle Ground
Others
Senior Community No
Acceptable Financing Cash, Conventional, FHA, VALoan
Listing Terms Cash, Conventional, FHA, VALoan




