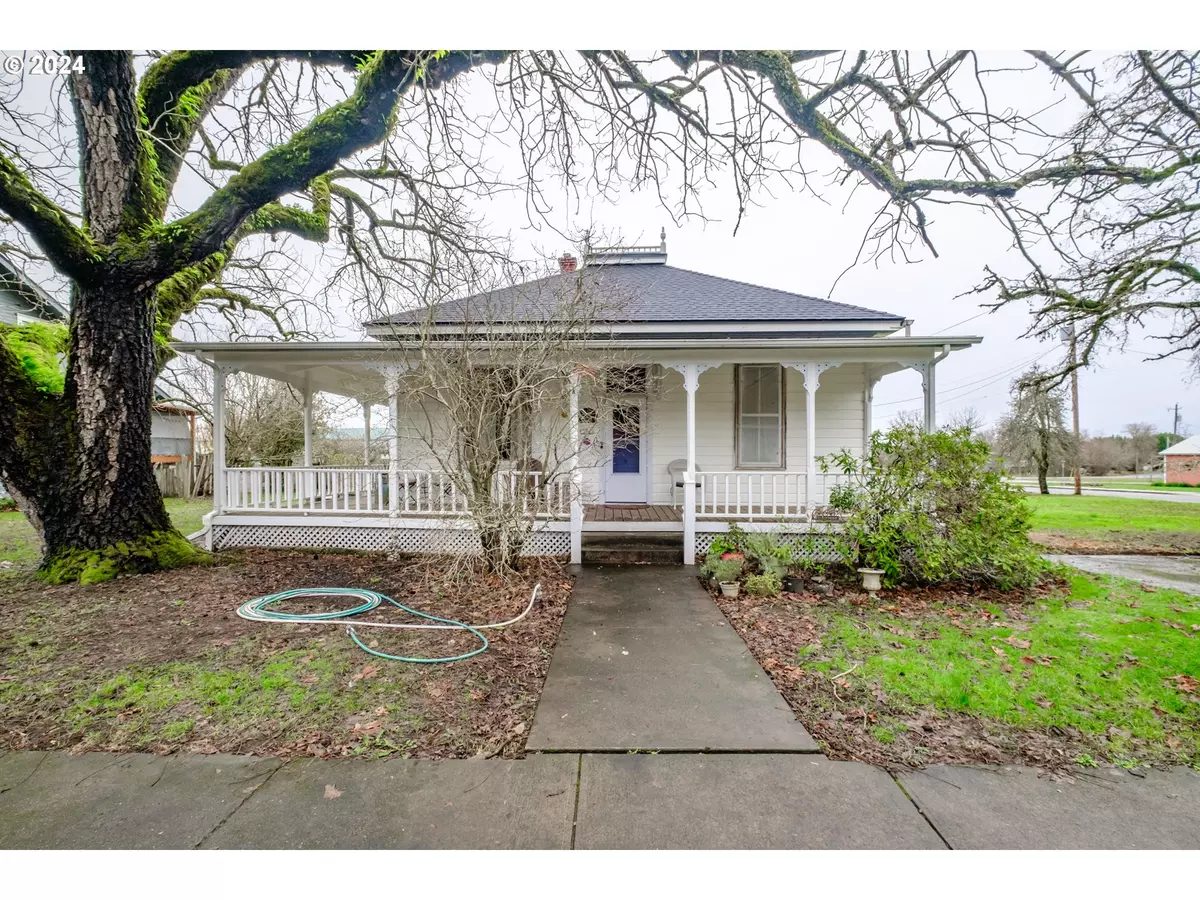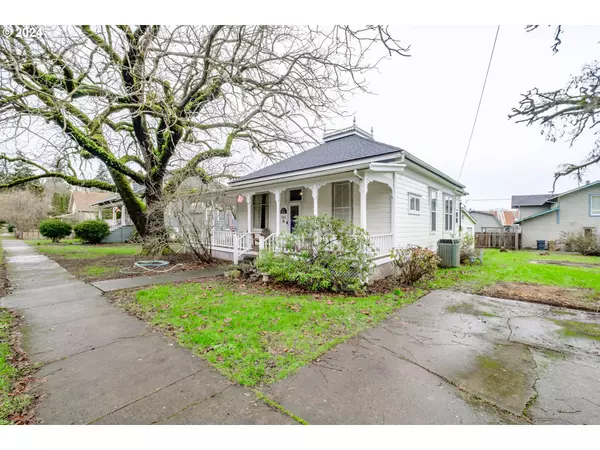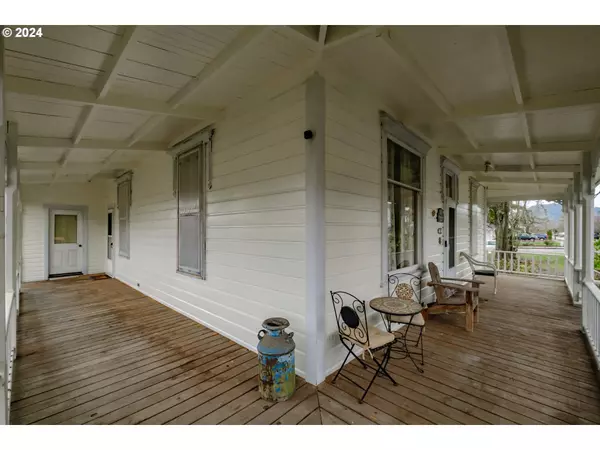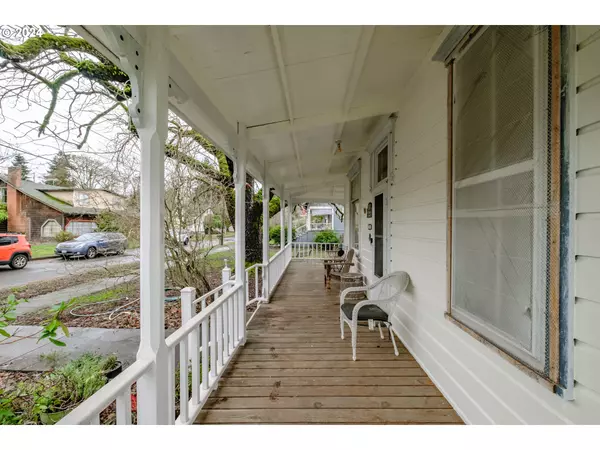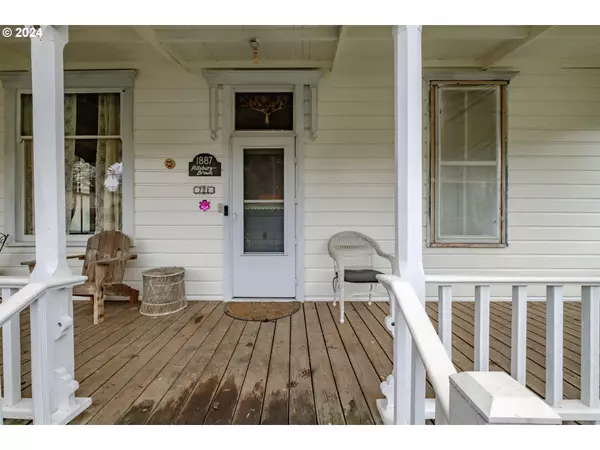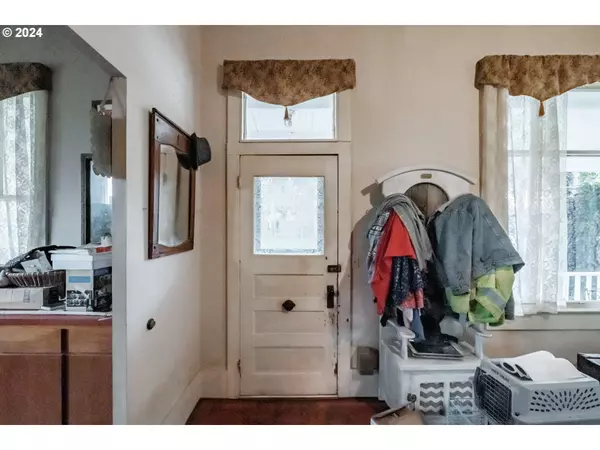
2 Beds
1 Bath
1,381 SqFt
2 Beds
1 Bath
1,381 SqFt
Key Details
Property Type Single Family Home
Sub Type Single Family Residence
Listing Status Active
Purchase Type For Sale
Square Footage 1,381 sqft
Price per Sqft $235
MLS Listing ID 24071322
Style Stories1, Victorian
Bedrooms 2
Full Baths 1
Year Built 1887
Annual Tax Amount $2,896
Tax Year 2024
Lot Size 0.340 Acres
Property Description
Location
State OR
County Linn
Area _221
Zoning Res
Rooms
Basement Crawl Space
Interior
Interior Features Hardwood Floors, High Ceilings
Heating Forced Air
Cooling Central Air
Appliance Free Standing Range, Free Standing Refrigerator
Exterior
Exterior Feature Porch, Public Road, R V Parking, Yard
Parking Features Attached, Oversized, Tandem
Garage Spaces 2.0
Roof Type Composition
Garage Yes
Building
Lot Description Corner Lot, Level
Story 1
Foundation Block
Sewer Public Sewer
Water Public Water
Level or Stories 1
Schools
Elementary Schools Central Linn
Middle Schools Central Linn
High Schools Central Linn
Others
Senior Community No
Acceptable Financing Cash
Listing Terms Cash




