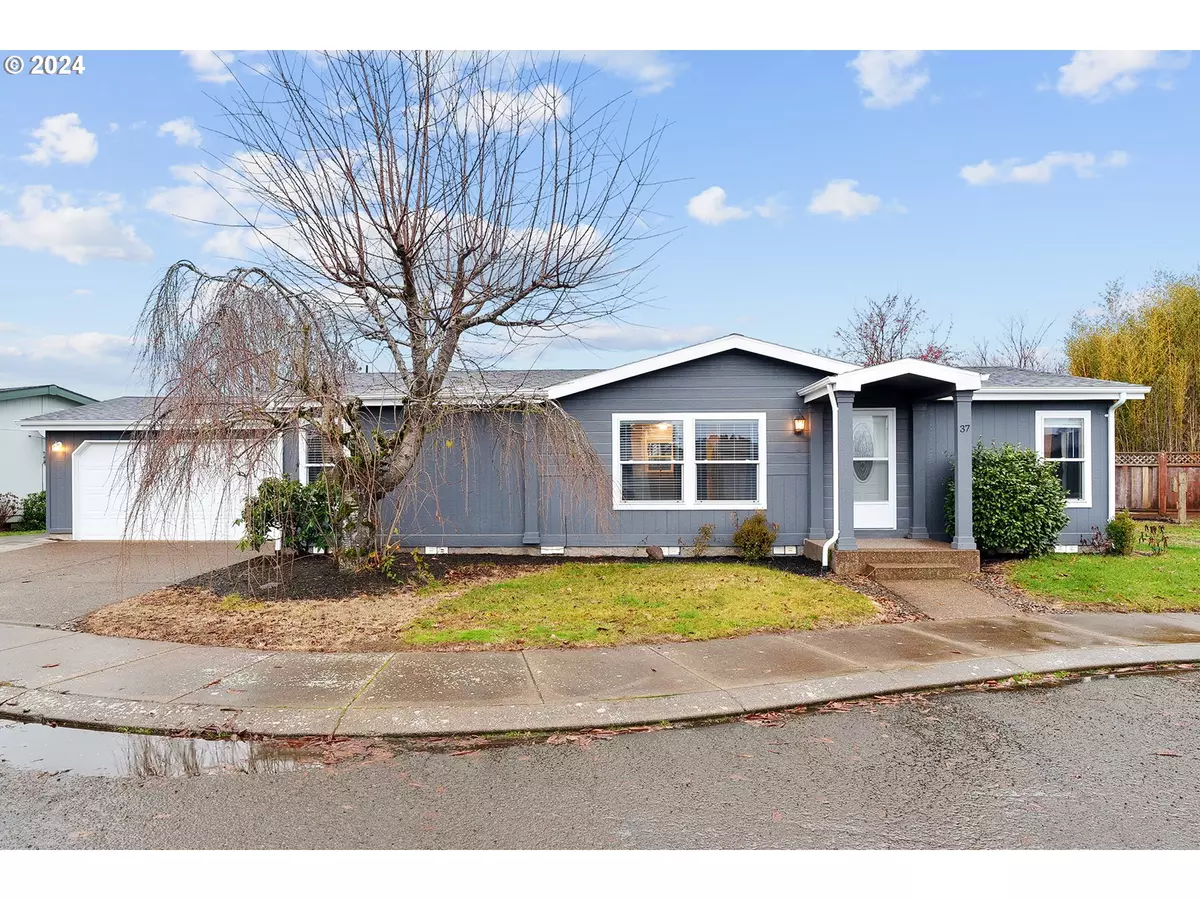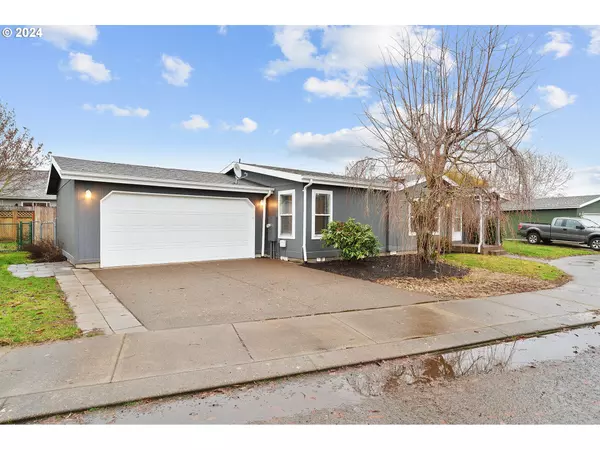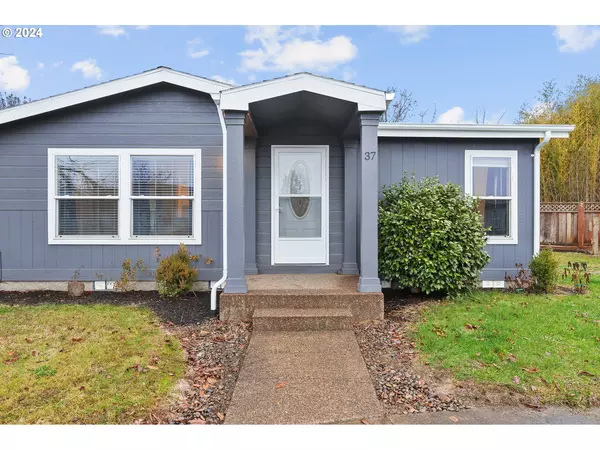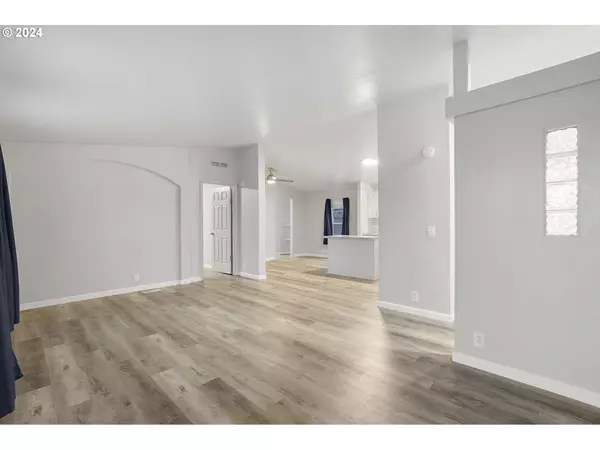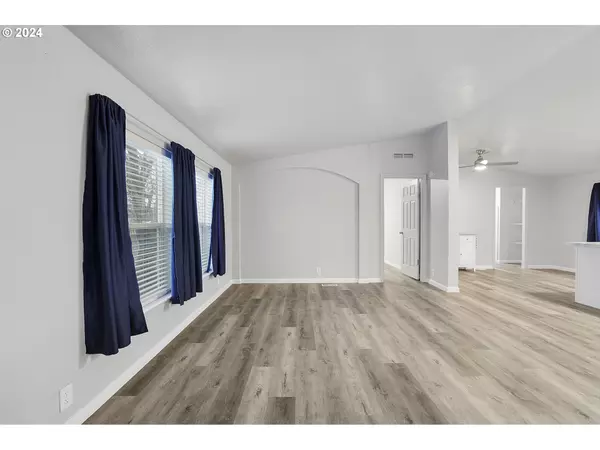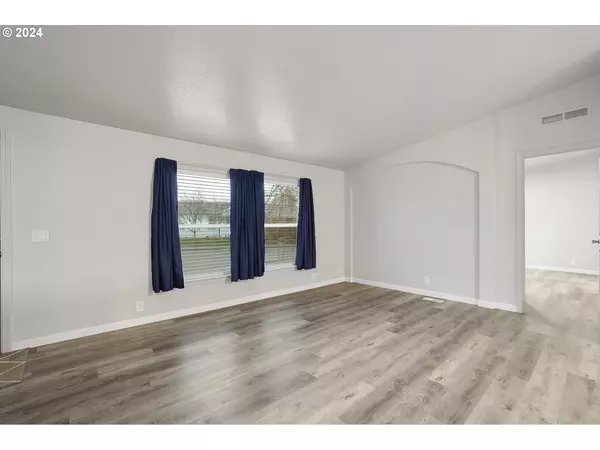
3 Beds
2 Baths
1,296 SqFt
3 Beds
2 Baths
1,296 SqFt
Key Details
Property Type Manufactured Home
Sub Type Manufactured Homein Park
Listing Status Active
Purchase Type For Sale
Square Footage 1,296 sqft
Price per Sqft $154
MLS Listing ID 24063741
Style Stories1, Manufactured Home
Bedrooms 3
Full Baths 2
Land Lease Amount 1047.0
Year Built 1998
Annual Tax Amount $820
Tax Year 2024
Property Description
Location
State OR
County Marion
Area _170
Rooms
Basement Crawl Space
Interior
Interior Features Ceiling Fan, Garage Door Opener, Laundry, Luxury Vinyl Plank, Vaulted Ceiling, Wallto Wall Carpet
Heating Heat Pump
Cooling Heat Pump
Appliance Dishwasher, Free Standing Gas Range, Free Standing Refrigerator, Island, Stainless Steel Appliance
Exterior
Exterior Feature Covered Patio, Fenced, Patio, Yard
Parking Features Attached
Garage Spaces 2.0
Roof Type Composition
Garage Yes
Building
Lot Description Cul_de_sac, Level
Story 1
Sewer Community, Shared Septic
Water Public Water
Level or Stories 1
Schools
Elementary Schools North Marion
Middle Schools North Marion
High Schools North Marion
Others
Senior Community No
Acceptable Financing Cash, Conventional
Listing Terms Cash, Conventional




