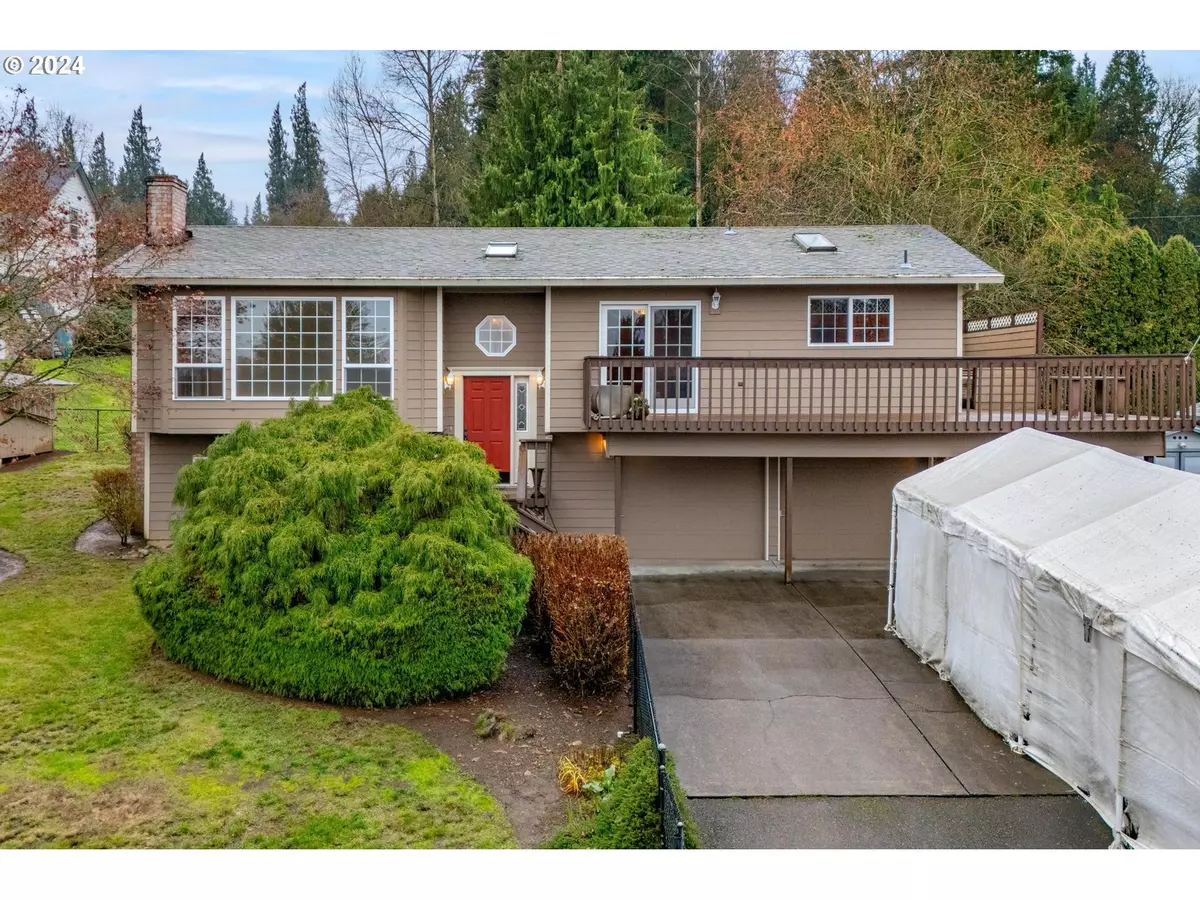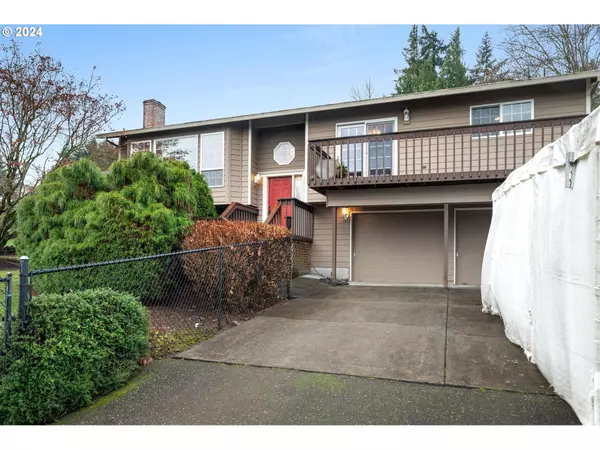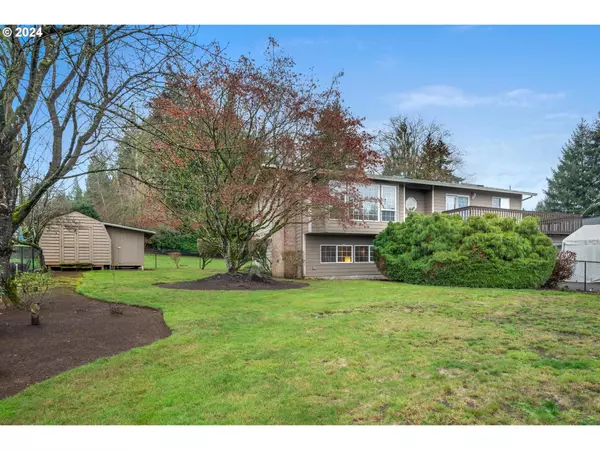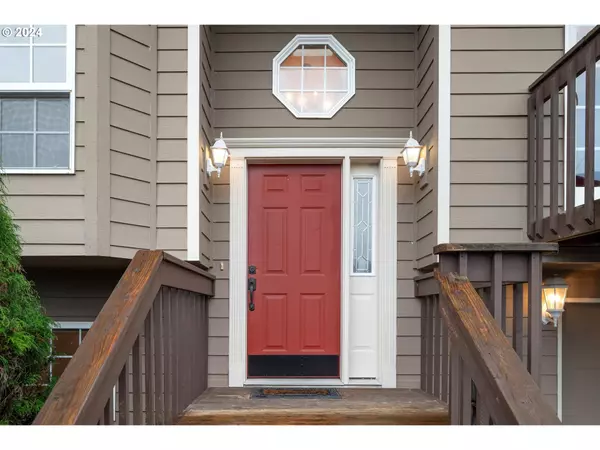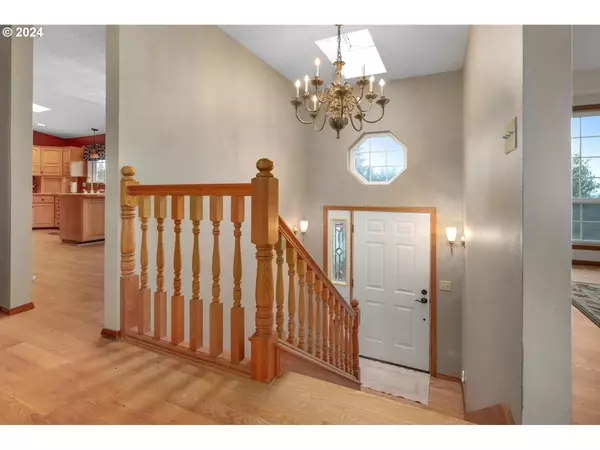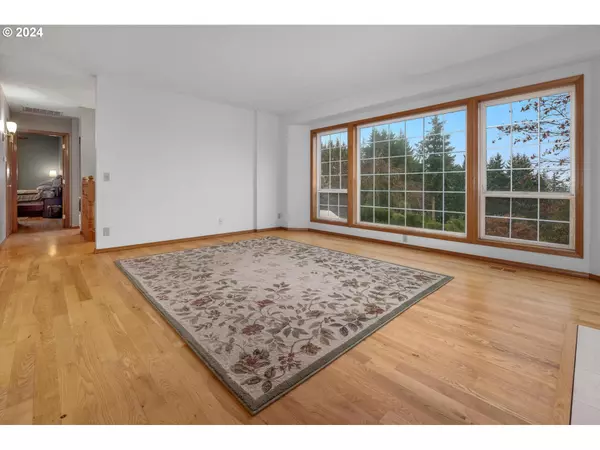
3 Beds
3 Baths
2,250 SqFt
3 Beds
3 Baths
2,250 SqFt
Key Details
Property Type Single Family Home
Sub Type Single Family Residence
Listing Status Active
Purchase Type For Sale
Square Footage 2,250 sqft
Price per Sqft $215
MLS Listing ID 24265028
Style Split
Bedrooms 3
Full Baths 3
Year Built 1991
Annual Tax Amount $4,726
Tax Year 2022
Lot Size 10,018 Sqft
Property Description
Location
State OR
County Columbia
Area _155
Rooms
Basement Finished
Interior
Interior Features Ceiling Fan, Hardwood Floors, High Speed Internet, Laminate Flooring, Wood Floors
Heating Forced Air
Cooling Air Conditioning Ready
Fireplaces Number 1
Fireplaces Type Wood Burning
Appliance Builtin Oven, Builtin Range, Dishwasher, Free Standing Gas Range
Exterior
Exterior Feature Deck, Fenced, Free Standing Hot Tub, R V Parking, Tool Shed, Yard
Parking Features Attached
Garage Spaces 1.0
View River, Trees Woods
Roof Type Composition
Garage Yes
Building
Lot Description Cleared, Sloped
Story 2
Foundation Concrete Perimeter, Slab
Sewer Public Sewer
Water Public Water
Level or Stories 2
Schools
Elementary Schools Columbia City
Middle Schools St Helens
High Schools St Helens
Others
Senior Community No
Acceptable Financing Cash, Conventional, FHA, VALoan
Listing Terms Cash, Conventional, FHA, VALoan




