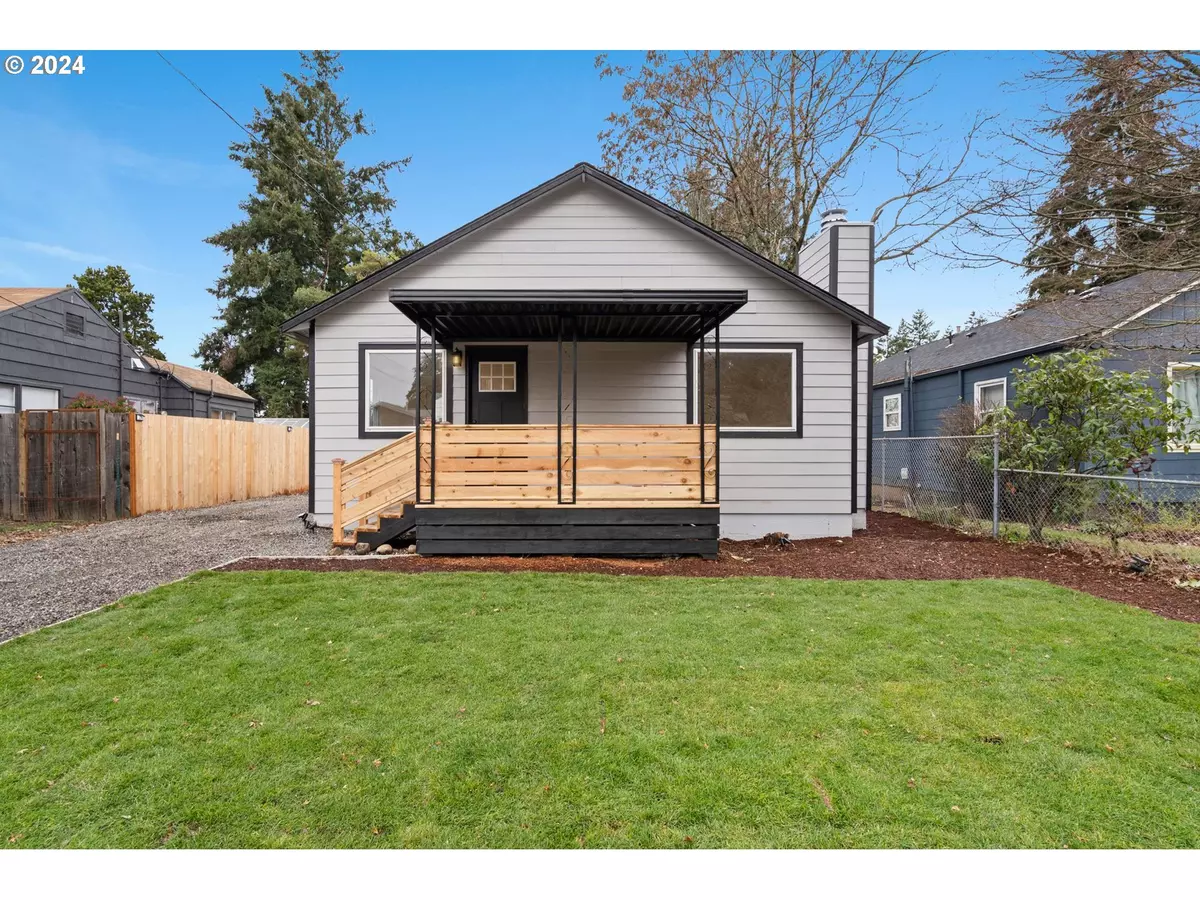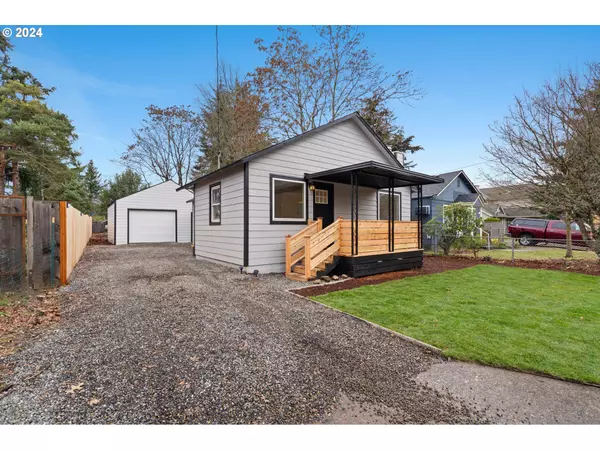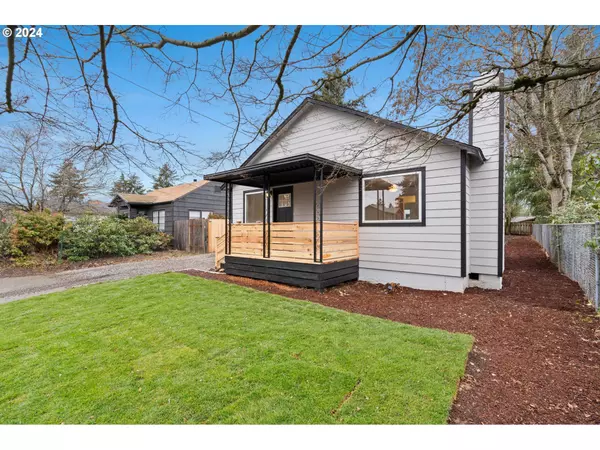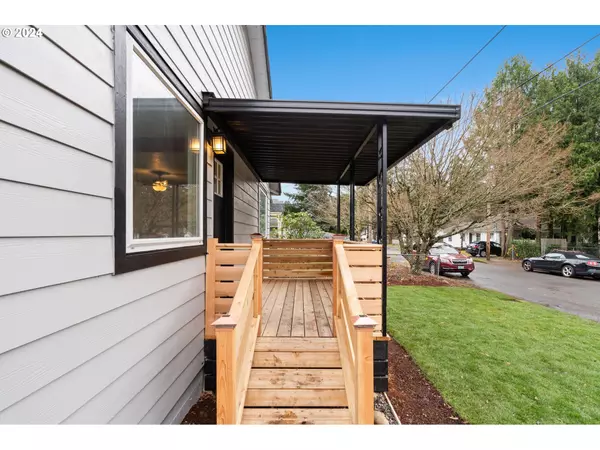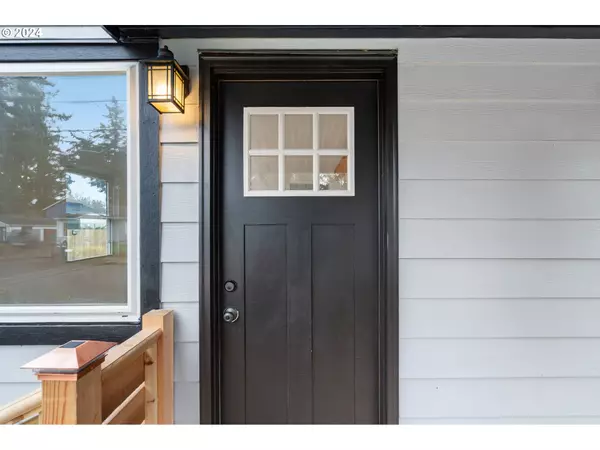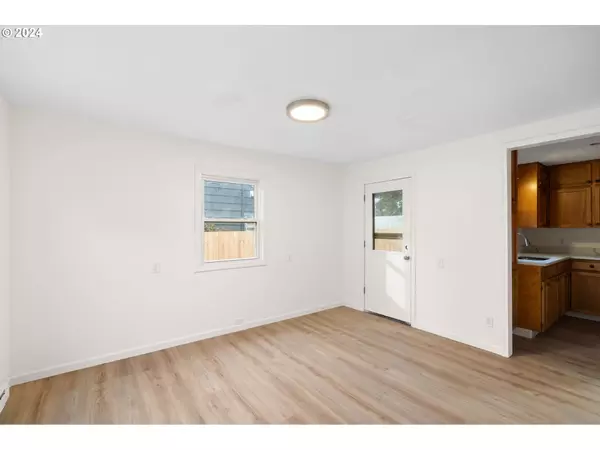
2 Beds
1 Bath
804 SqFt
2 Beds
1 Bath
804 SqFt
Key Details
Property Type Single Family Home
Sub Type Single Family Residence
Listing Status Active
Purchase Type For Sale
Square Footage 804 sqft
Price per Sqft $493
Subdivision Mill Park
MLS Listing ID 24035241
Style Stories1, Bungalow
Bedrooms 2
Full Baths 1
Year Built 1953
Annual Tax Amount $3,710
Tax Year 2024
Lot Size 6,969 Sqft
Property Description
Location
State OR
County Multnomah
Area _143
Zoning R5
Rooms
Basement Crawl Space
Interior
Interior Features Luxury Vinyl Plank, Luxury Vinyl Tile, Quartz
Heating Forced Air90
Cooling None
Fireplaces Number 1
Fireplaces Type Gas
Appliance Quartz
Exterior
Exterior Feature Fenced, Yard
Parking Features Detached
Garage Spaces 1.0
View Territorial
Roof Type Composition
Garage Yes
Building
Lot Description Level
Story 1
Foundation Concrete Perimeter
Sewer Public Sewer
Water Public Water
Level or Stories 1
Schools
Elementary Schools Mill Park
Middle Schools Ron Russell
High Schools David Douglas
Others
Senior Community No
Acceptable Financing Cash, Conventional, FHA, VALoan
Listing Terms Cash, Conventional, FHA, VALoan




