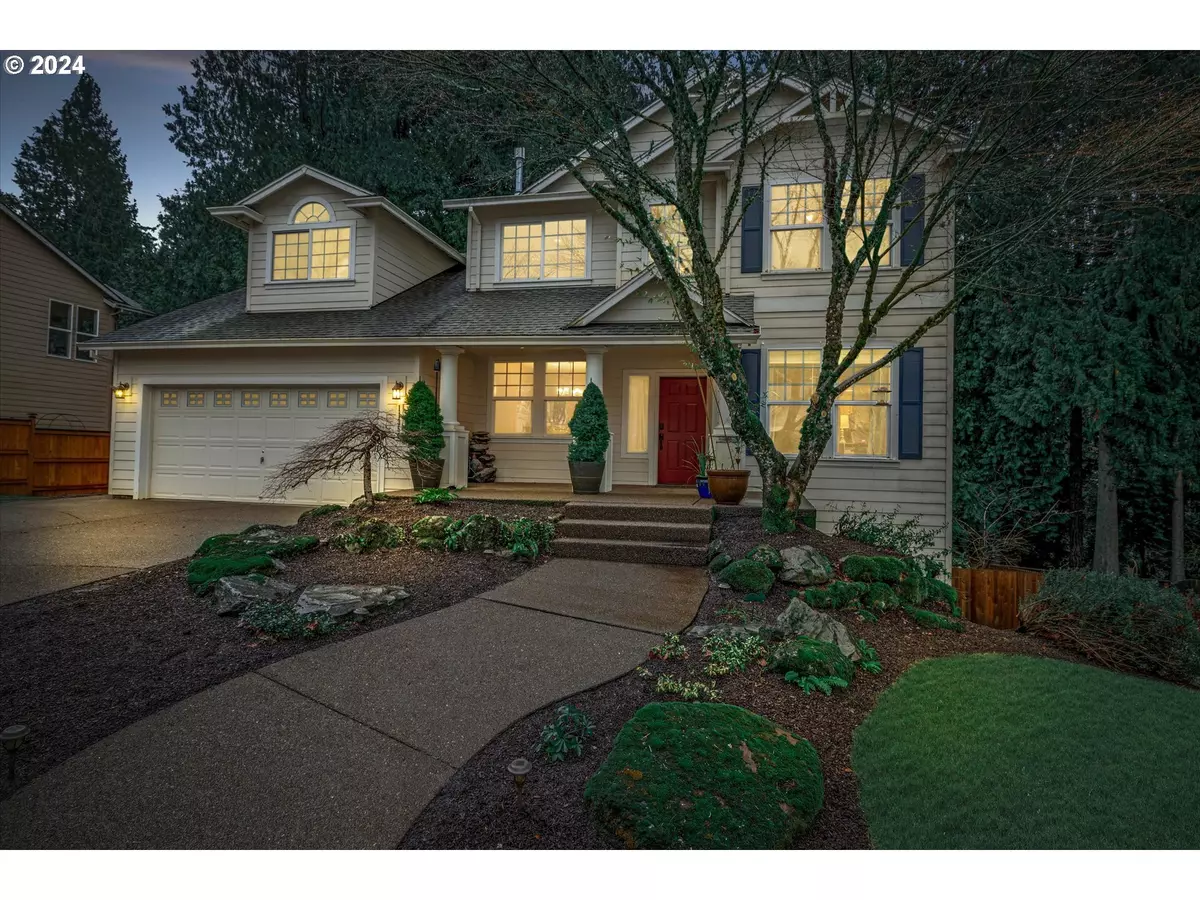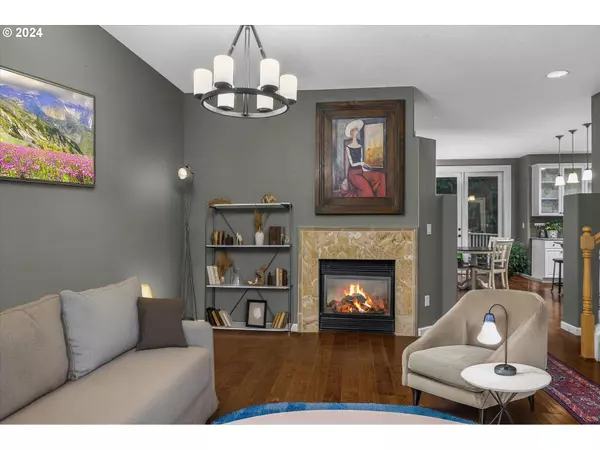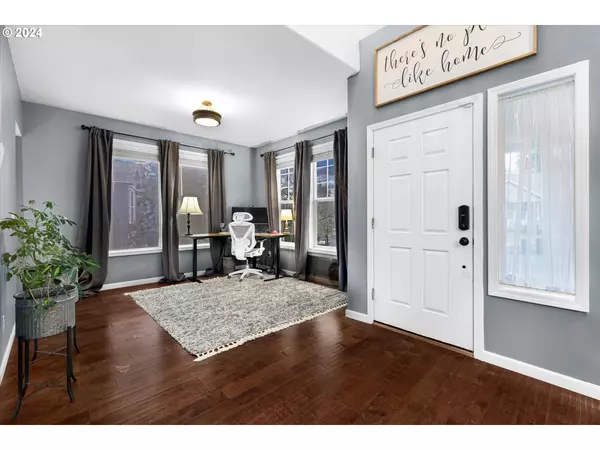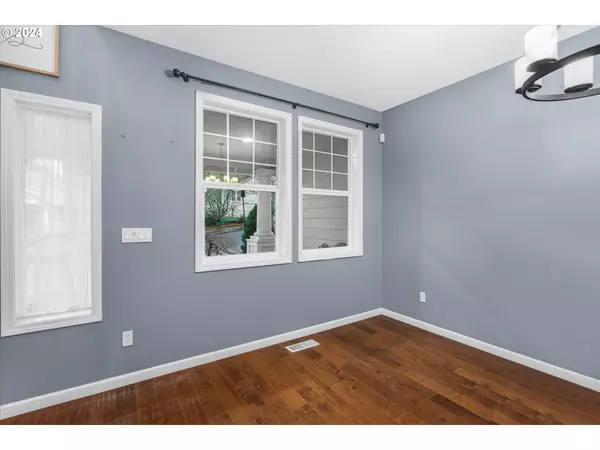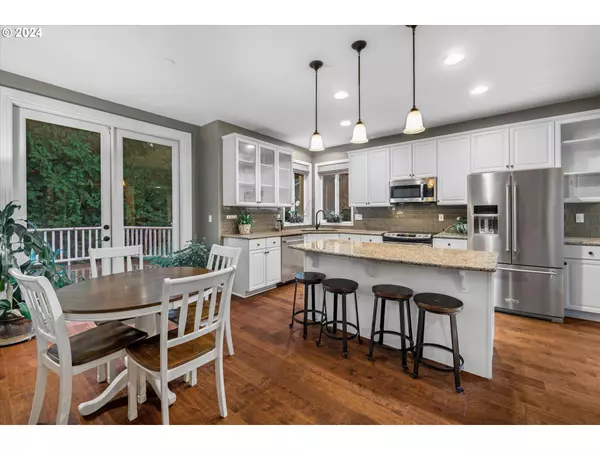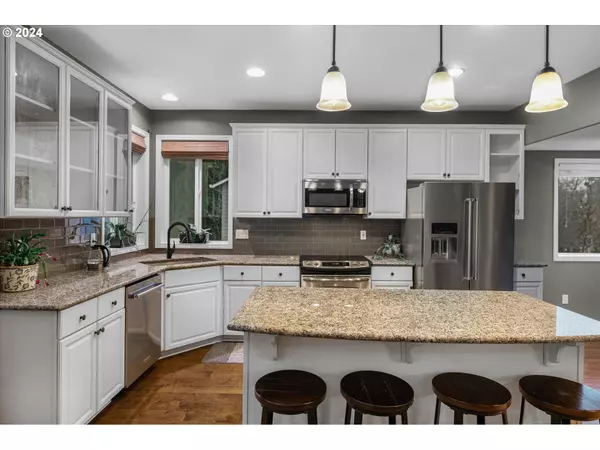
5 Beds
4 Baths
3,328 SqFt
5 Beds
4 Baths
3,328 SqFt
Key Details
Property Type Single Family Home
Sub Type Single Family Residence
Listing Status Active
Purchase Type For Sale
Square Footage 3,328 sqft
Price per Sqft $240
Subdivision Happy Valley
MLS Listing ID 24256861
Style Traditional
Bedrooms 5
Full Baths 4
Year Built 1999
Annual Tax Amount $9,221
Tax Year 2024
Lot Size 0.260 Acres
Property Description
Location
State OR
County Clackamas
Area _145
Zoning R20
Rooms
Basement Daylight
Interior
Interior Features Garage Door Opener, Granite, High Ceilings, Laminate Flooring, Laundry, Soaking Tub, Vaulted Ceiling, Wallto Wall Carpet, Washer Dryer
Heating Forced Air
Cooling Central Air
Fireplaces Number 1
Fireplaces Type Gas
Appliance Builtin Range, Dishwasher, Disposal, Free Standing Refrigerator, Granite, Island, Microwave, Pantry, Plumbed For Ice Maker, Solid Surface Countertop, Stainless Steel Appliance
Exterior
Exterior Feature Deck, Fenced, Free Standing Hot Tub, Patio, R V Parking, Sauna, Tool Shed, Yard
Parking Features Attached
Garage Spaces 2.0
View Trees Woods
Roof Type Composition
Garage Yes
Building
Lot Description Level, Sloped
Story 3
Foundation Concrete Perimeter, Slab
Sewer Public Sewer
Water Public Water
Level or Stories 3
Schools
Elementary Schools Spring Mountain
Middle Schools Other
High Schools Clackamas
Others
Senior Community No
Acceptable Financing Cash, Conventional, FHA, VALoan
Listing Terms Cash, Conventional, FHA, VALoan




