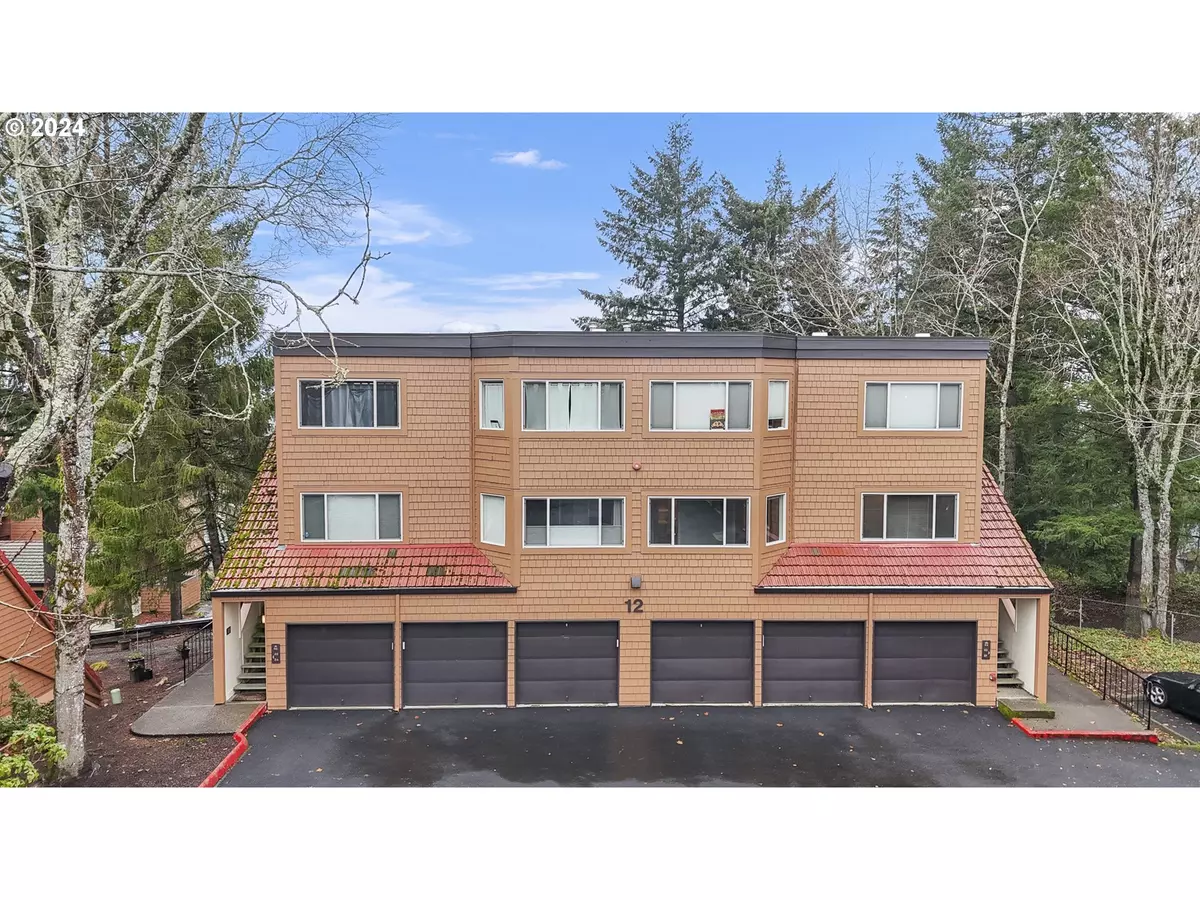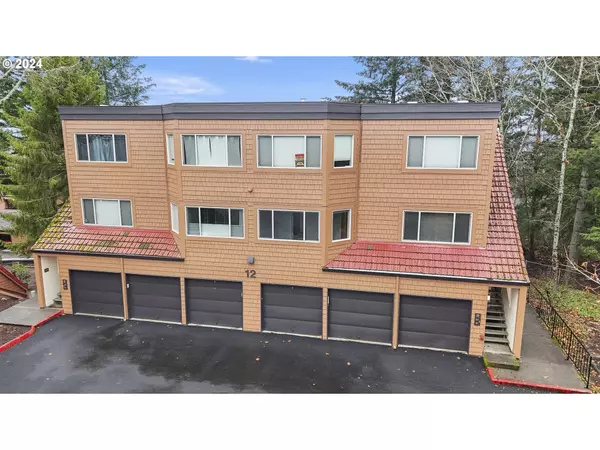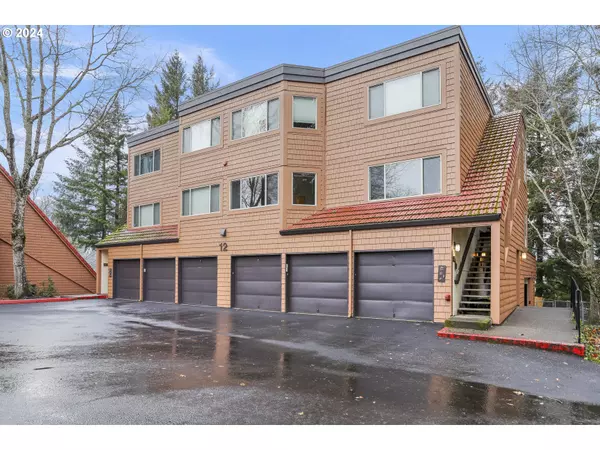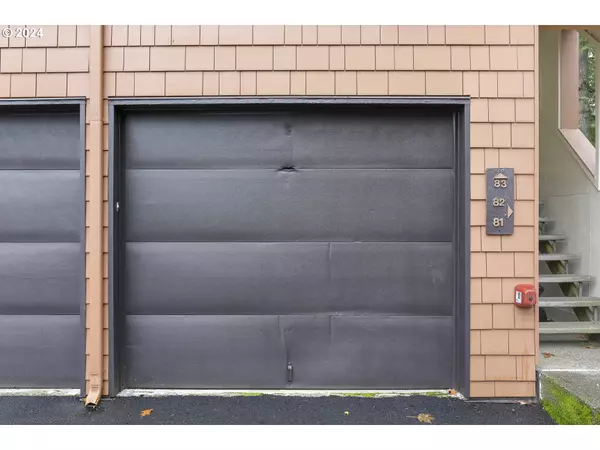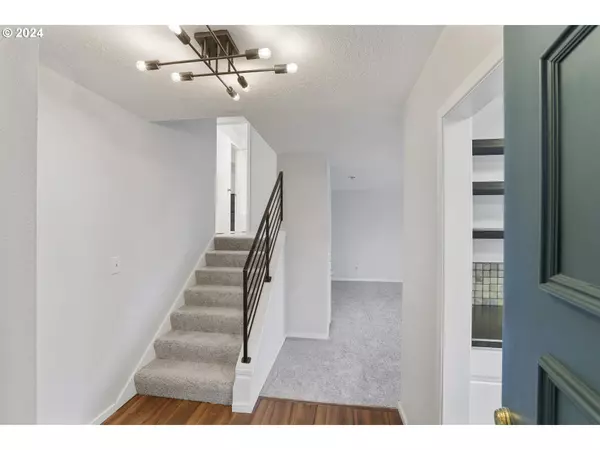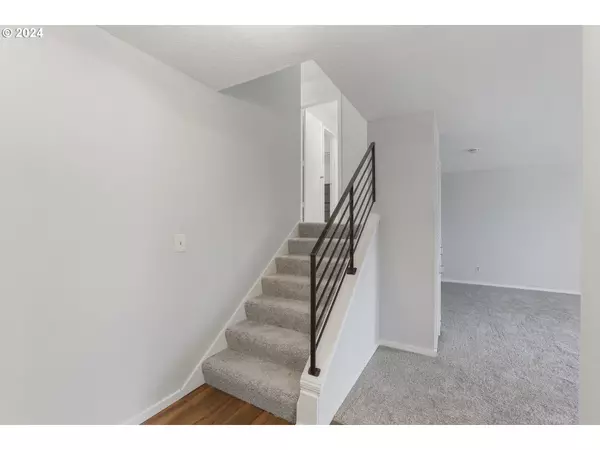
2 Beds
2 Baths
1,212 SqFt
2 Beds
2 Baths
1,212 SqFt
Key Details
Property Type Condo
Sub Type Condominium
Listing Status Pending
Purchase Type For Sale
Square Footage 1,212 sqft
Price per Sqft $222
Subdivision Oswego Summit
MLS Listing ID 24638244
Style Common Wall
Bedrooms 2
Full Baths 2
Condo Fees $539
HOA Fees $539/mo
Year Built 1978
Annual Tax Amount $3,764
Tax Year 2024
Property Description
Location
State OR
County Multnomah
Area _147
Zoning resid
Interior
Interior Features Laundry, Vinyl Floor, Wallto Wall Carpet
Heating Wall Heater, Zoned
Cooling None
Fireplaces Number 1
Fireplaces Type Wood Burning
Appliance Dishwasher, Disposal, Free Standing Range, Free Standing Refrigerator, Pantry, Plumbed For Ice Maker, Range Hood, Solid Surface Countertop, Stainless Steel Appliance
Exterior
Exterior Feature Deck, Tool Shed
Parking Features Attached
Garage Spaces 1.0
View Territorial, Trees Woods, Valley
Roof Type Tile
Garage Yes
Building
Lot Description Commons
Story 2
Sewer Public Sewer
Water Public Water
Level or Stories 2
Schools
Elementary Schools Stephenson
Middle Schools Jackson
High Schools Ida B Wells
Others
Senior Community No
Acceptable Financing Cash, Conventional, FHA, VALoan
Listing Terms Cash, Conventional, FHA, VALoan




