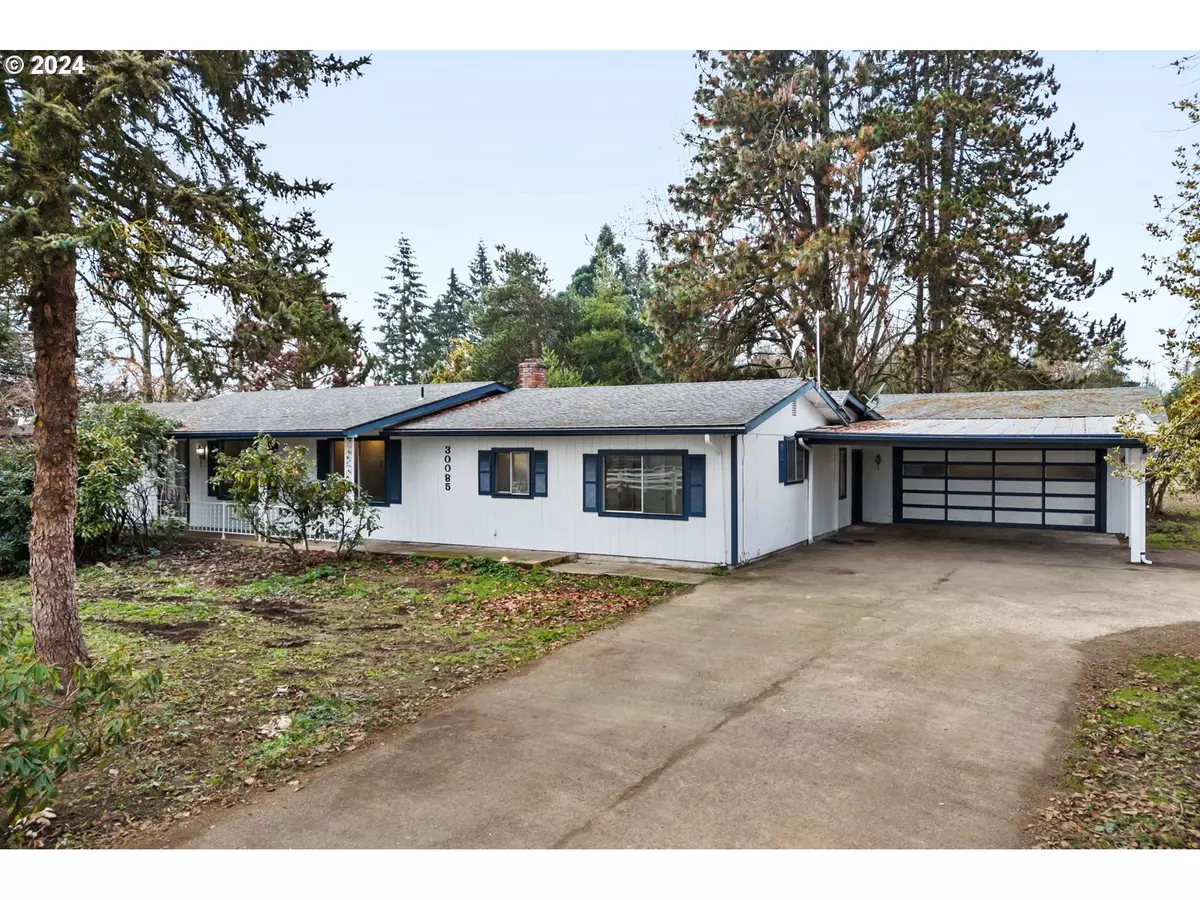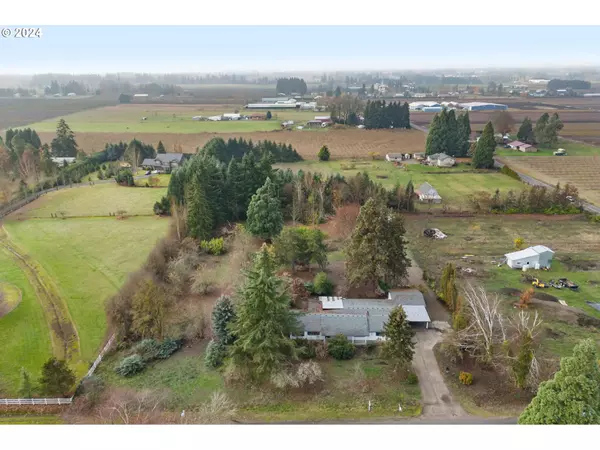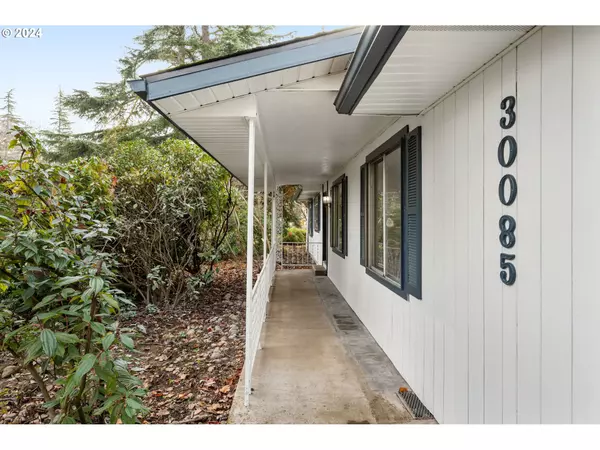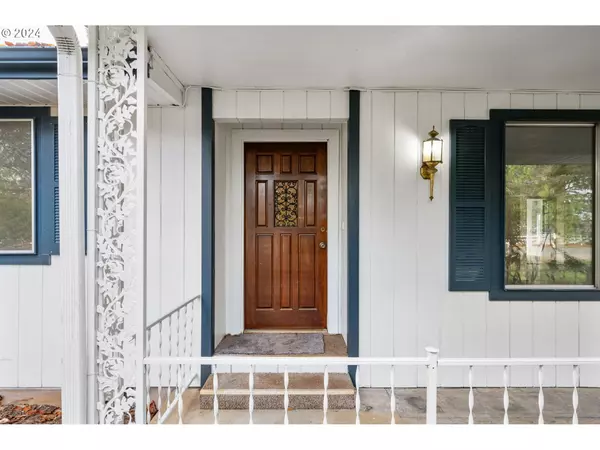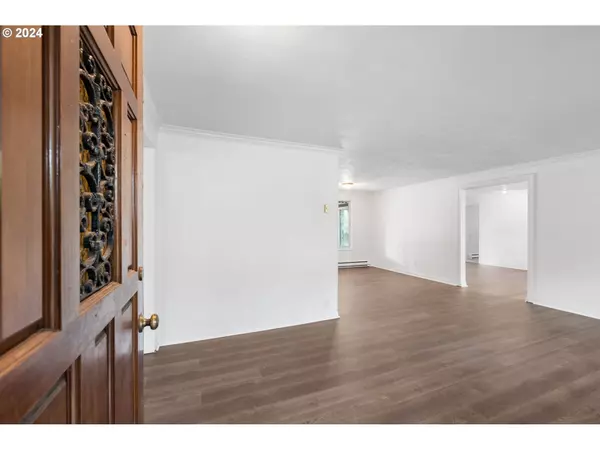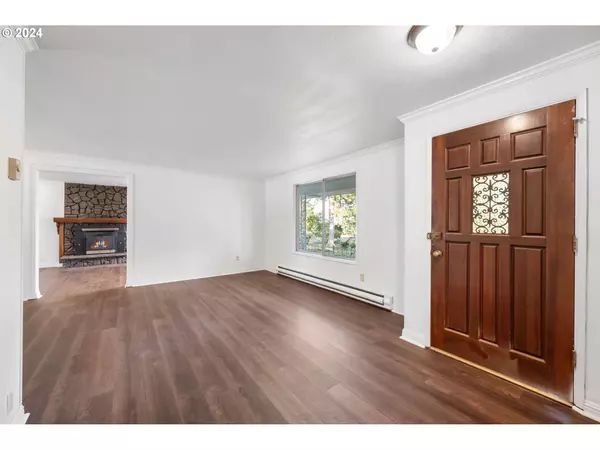
3 Beds
2 Baths
2,640 SqFt
3 Beds
2 Baths
2,640 SqFt
Key Details
Property Type Single Family Home
Sub Type Single Family Residence
Listing Status Pending
Purchase Type For Sale
Square Footage 2,640 sqft
Price per Sqft $242
Subdivision South Canby
MLS Listing ID 24237952
Style Ranch
Bedrooms 3
Full Baths 2
Year Built 1974
Annual Tax Amount $4,088
Tax Year 2024
Lot Size 2.050 Acres
Property Description
Location
State OR
County Clackamas
Area _146
Zoning EFU
Rooms
Basement Crawl Space
Interior
Interior Features Garage Door Opener, Laminate Flooring, Laundry, Tile Floor, Wallto Wall Carpet, Washer Dryer
Heating Baseboard
Fireplaces Number 1
Fireplaces Type Insert
Appliance Dishwasher, Down Draft, Free Standing Range, Free Standing Refrigerator, Instant Hot Water, Stainless Steel Appliance, Tile
Exterior
Exterior Feature Covered Deck, Deck, Garden, Porch, Poultry Coop, R V Hookup, R V Parking, Security Lights, Tool Shed, Yard
Parking Features Attached
Garage Spaces 2.0
Roof Type Composition
Garage Yes
Building
Lot Description Level, Orchard, Trees
Story 1
Sewer Septic Tank
Water Well
Level or Stories 1
Schools
Elementary Schools Ninety-One
Middle Schools Ninety-One
High Schools Canby
Others
Senior Community No
Acceptable Financing Cash, Conventional, FHA, VALoan
Listing Terms Cash, Conventional, FHA, VALoan




