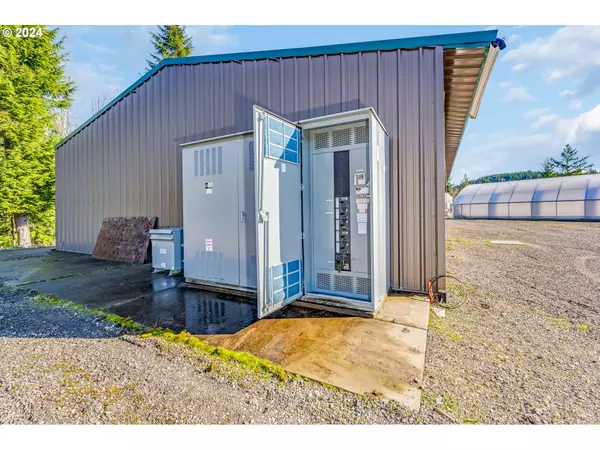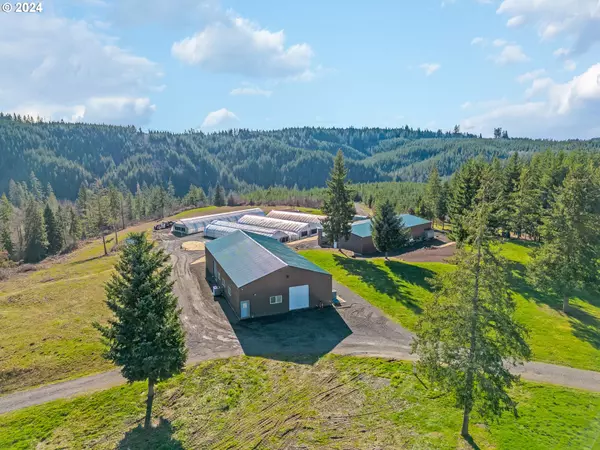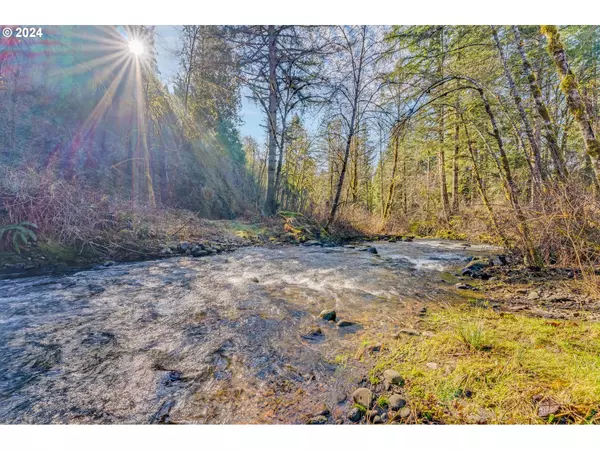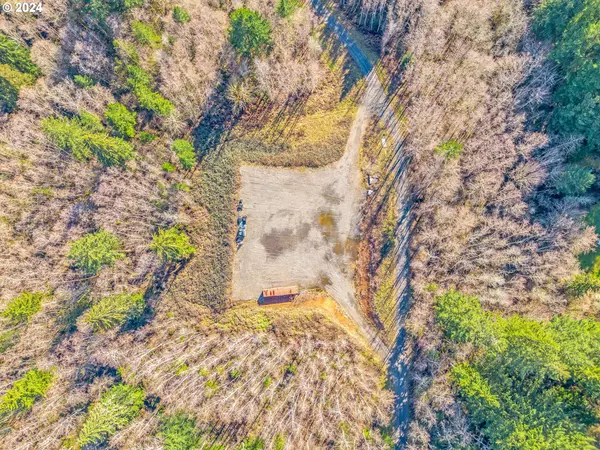
3 Beds
2 Baths
1,000 SqFt
3 Beds
2 Baths
1,000 SqFt
Key Details
Property Type Manufactured Home
Sub Type Manufactured Homeon Real Property
Listing Status Active
Purchase Type For Sale
Square Footage 1,000 sqft
Price per Sqft $4,100
MLS Listing ID 24681231
Style Manufactured Home, Other
Bedrooms 3
Full Baths 2
Year Built 1995
Annual Tax Amount $11,225
Tax Year 2024
Lot Size 107.370 Acres
Property Description
Location
State OR
County Clackamas
Area _144
Zoning TBR
Interior
Interior Features Washer Dryer
Heating Other
Fireplaces Number 1
Fireplaces Type Electric
Appliance Disposal
Exterior
Exterior Feature Covered Arena, Deck, Fire Pit, Greenhouse, Guest Quarters, In Ground Pool, Patio, R V Hookup, R V Boat Storage, Second Garage, Workshop
Parking Features Available, Detached
Garage Spaces 2.0
Waterfront Description Creek
View Creek Stream
Garage Yes
Building
Lot Description Pasture, Wooded
Story 1
Sewer Septic Tank
Water Private
Level or Stories 1
Schools
Elementary Schools Firwood
Middle Schools Cedar Ridge
High Schools Sandy
Others
Senior Community No
Acceptable Financing Cash, Conventional, OwnerWillCarry
Listing Terms Cash, Conventional, OwnerWillCarry









