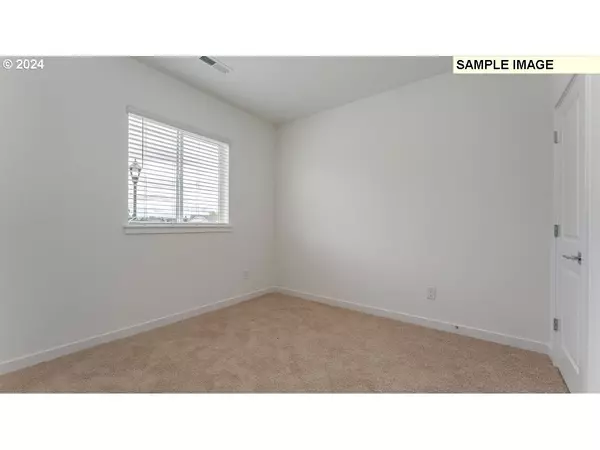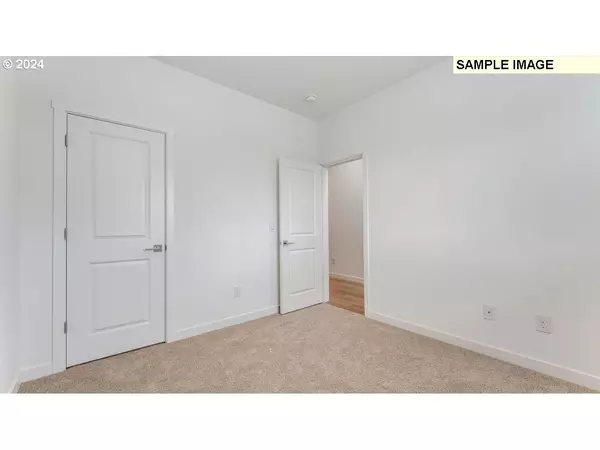
5 Beds
3 Baths
2,270 SqFt
5 Beds
3 Baths
2,270 SqFt
Key Details
Property Type Single Family Home
Sub Type Single Family Residence
Listing Status Active
Purchase Type For Sale
Square Footage 2,270 sqft
Price per Sqft $281
MLS Listing ID 24691483
Style Stories2, Traditional
Bedrooms 5
Full Baths 3
Condo Fees $86
HOA Fees $86/mo
Year Built 2024
Annual Tax Amount $6,500
Tax Year 2024
Property Description
Location
State WA
County Clark
Area _61
Rooms
Basement Crawl Space
Interior
Interior Features Laminate Flooring, Laundry, Quartz, Vinyl Floor, Wallto Wall Carpet
Heating Forced Air, Heat Pump
Cooling Central Air, Heat Pump
Fireplaces Number 1
Fireplaces Type Electric
Appliance Dishwasher, Disposal, Free Standing Range, Island, Microwave, Pantry, Plumbed For Ice Maker, Quartz, Solid Surface Countertop, Stainless Steel Appliance
Exterior
Exterior Feature Fenced, Patio, Yard
Parking Features Attached
Garage Spaces 2.0
Roof Type Composition
Garage Yes
Building
Lot Description Cul_de_sac
Story 2
Foundation Concrete Perimeter
Sewer Public Sewer
Water Public Water
Level or Stories 2
Schools
Elementary Schools Captain Strong
Middle Schools Chief Umtuch
High Schools Battle Ground
Others
Senior Community No
Acceptable Financing Cash, Conventional, FHA, VALoan
Listing Terms Cash, Conventional, FHA, VALoan









