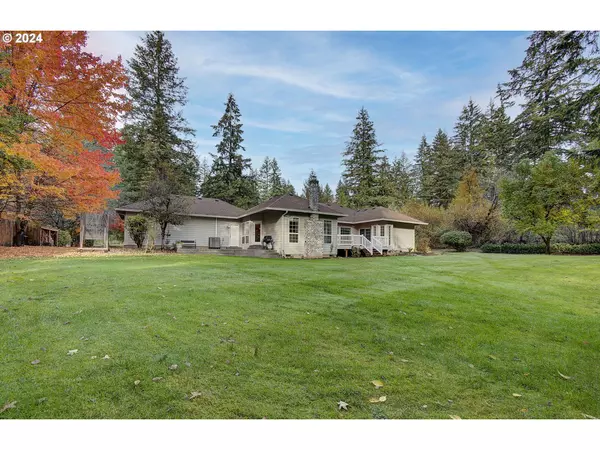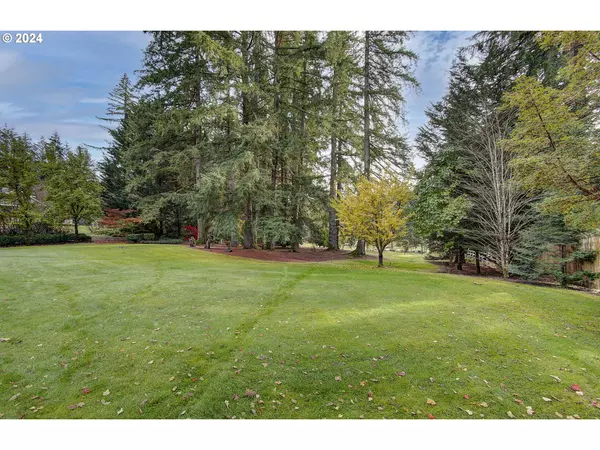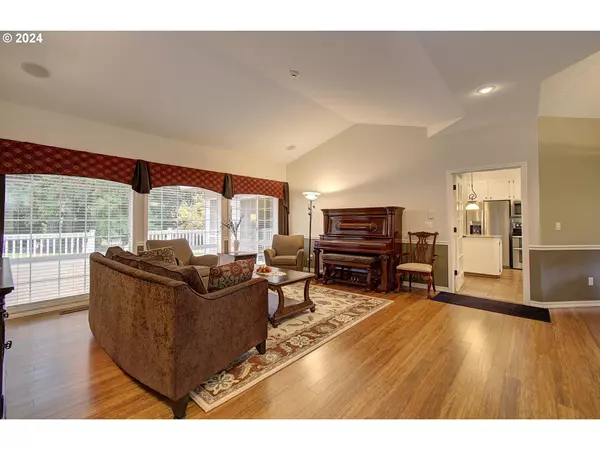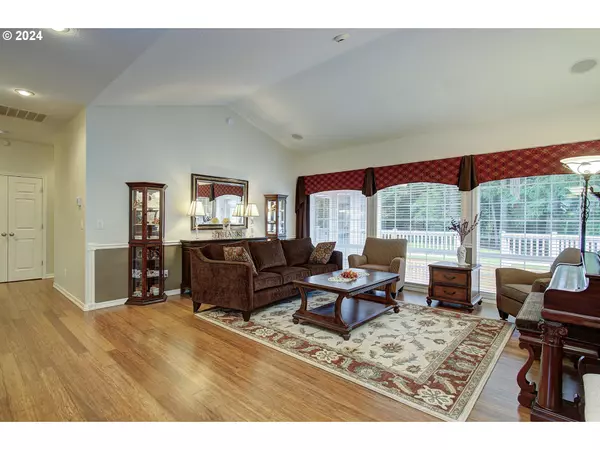
3 Beds
2 Baths
1,904 SqFt
3 Beds
2 Baths
1,904 SqFt
Key Details
Property Type Single Family Home
Sub Type Single Family Residence
Listing Status Pending
Purchase Type For Sale
Square Footage 1,904 sqft
Price per Sqft $419
Subdivision Headwater Heights
MLS Listing ID 24630396
Style Stories1, Ranch
Bedrooms 3
Full Baths 2
Condo Fees $400
HOA Fees $400/ann
Year Built 1998
Annual Tax Amount $4,962
Tax Year 2024
Lot Size 2.700 Acres
Property Description
Location
State WA
County Clark
Area _64
Zoning R-5
Rooms
Basement Crawl Space
Interior
Interior Features Bamboo Floor, Central Vacuum, Garage Door Opener, Hardwood Floors, High Ceilings, Marble, Murphy Bed, Soaking Tub, Sound System, Sprinkler, Vaulted Ceiling, Vinyl Floor, Wallto Wall Carpet, Washer Dryer
Heating Forced Air
Cooling Central Air, Heat Pump
Fireplaces Number 1
Fireplaces Type Wood Burning
Appliance Dishwasher, Free Standing Range, Free Standing Refrigerator, Island, Microwave, Pantry, Stainless Steel Appliance, Tile
Exterior
Exterior Feature Deck, Fenced, Garden, On Site Stormwater Management, Raised Beds, Sprinkler, Tool Shed, Water Feature, Water Sense Irrigation, Yard
Parking Features Attached
Garage Spaces 3.0
Waterfront Description Creek
View Creek Stream, Territorial, Trees Woods
Garage Yes
Building
Lot Description Gentle Sloping, Level, Private, Road Maintenance Agreement, Trees
Story 1
Foundation Concrete Perimeter
Sewer Septic Tank
Water Public Water
Level or Stories 1
Schools
Elementary Schools Tukes Valley
Middle Schools Tukes Valley
High Schools Battle Ground
Others
Senior Community No
Acceptable Financing Cash, Conventional, FHA, VALoan
Listing Terms Cash, Conventional, FHA, VALoan









