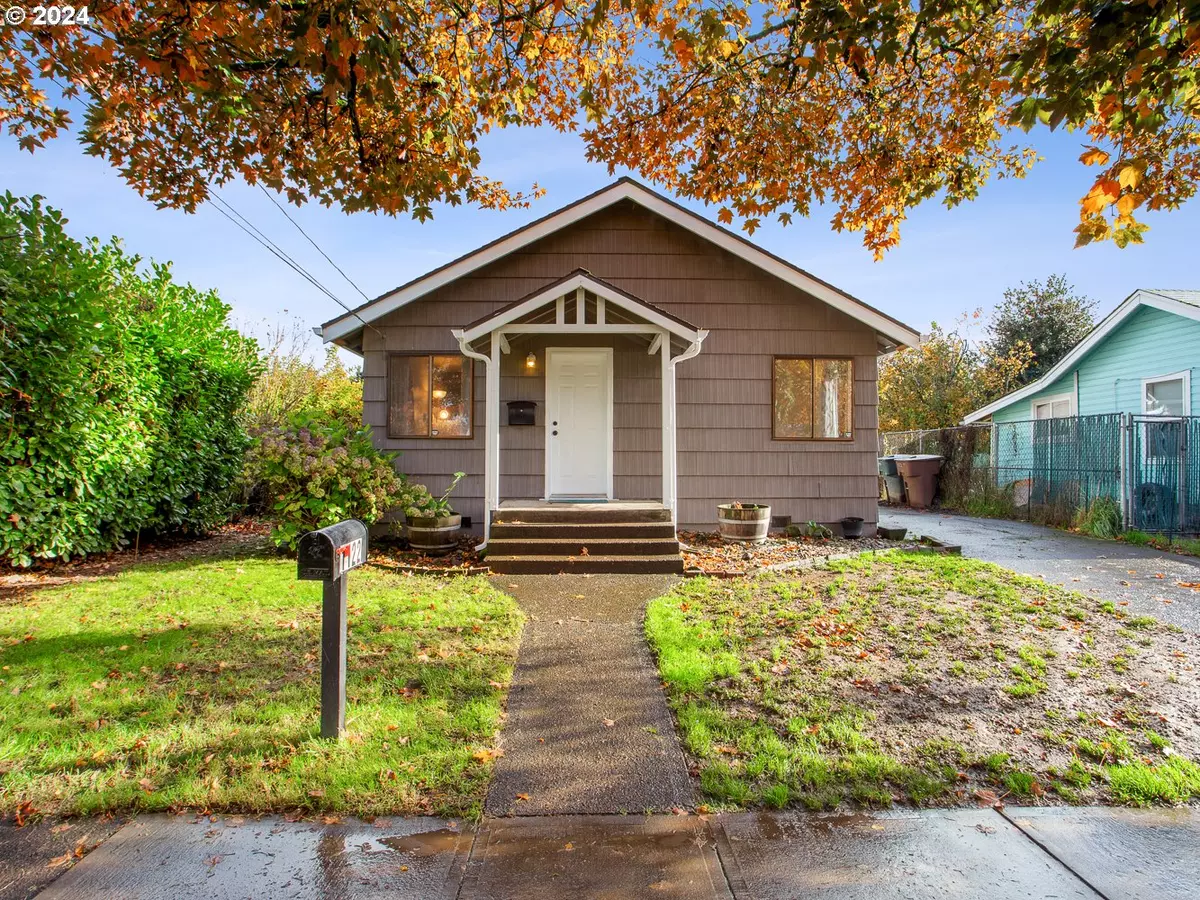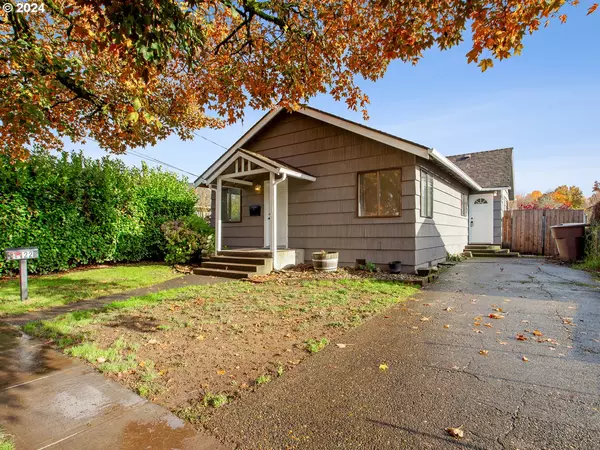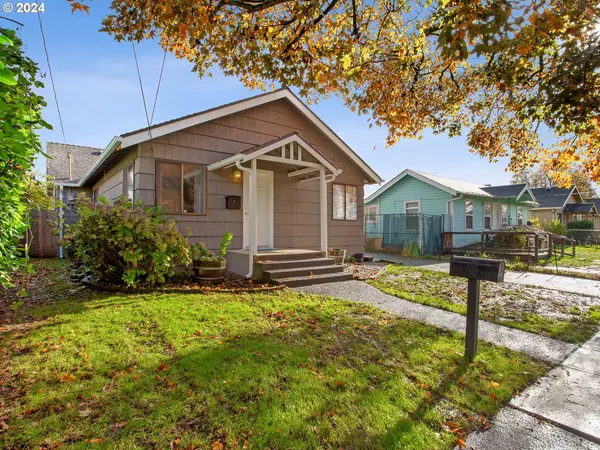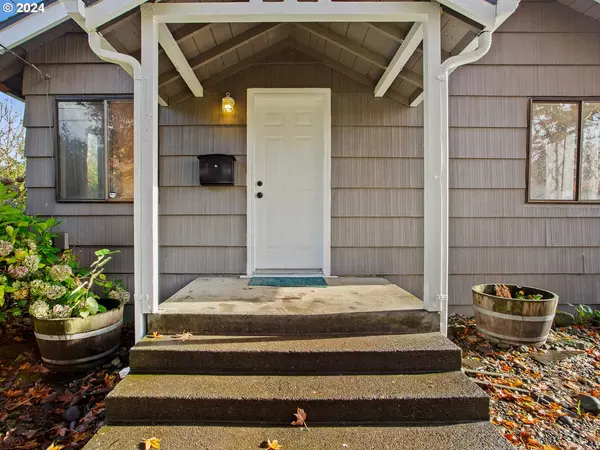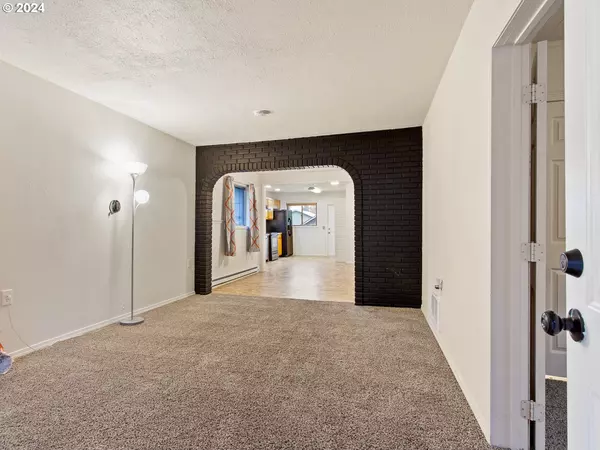
3 Beds
2 Baths
1,136 SqFt
3 Beds
2 Baths
1,136 SqFt
Key Details
Property Type Single Family Home
Sub Type Single Family Residence
Listing Status Active
Purchase Type For Sale
Square Footage 1,136 sqft
Price per Sqft $312
Subdivision Hemlock
MLS Listing ID 24163558
Style Stories1
Bedrooms 3
Full Baths 2
Year Built 1926
Annual Tax Amount $2,356
Tax Year 2024
Lot Size 6,098 Sqft
Property Description
Location
State WA
County Cowlitz
Area _82
Zoning .
Rooms
Basement Crawl Space
Interior
Interior Features Soaking Tub, Vinyl Floor, Wallto Wall Carpet, Washer Dryer
Heating Baseboard, Wall Heater, Zoned
Appliance Dishwasher, Free Standing Range
Exterior
Exterior Feature Deck, Fenced, Fire Pit, Outbuilding, Raised Beds, Tool Shed, Yard
View City
Roof Type Composition
Garage No
Building
Lot Description Level, Private
Story 1
Foundation Concrete Perimeter
Sewer Public Sewer
Water Public Water
Level or Stories 1
Schools
Elementary Schools Columbia Hts
Middle Schools Cascade
High Schools Mark Morris
Others
Senior Community No
Acceptable Financing Cash, Conventional, FHA, VALoan
Listing Terms Cash, Conventional, FHA, VALoan




