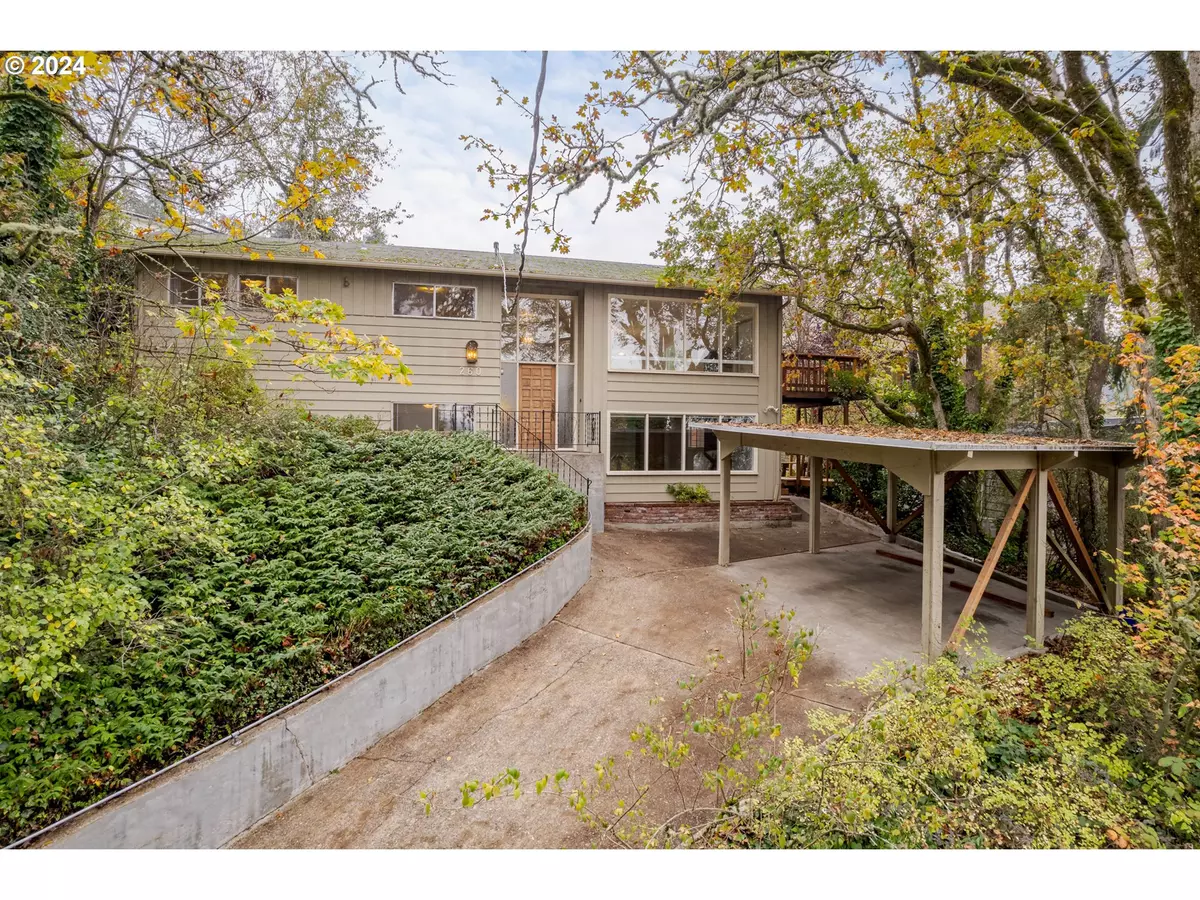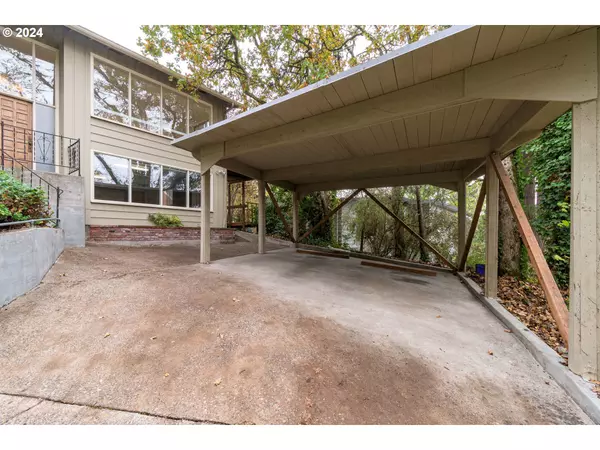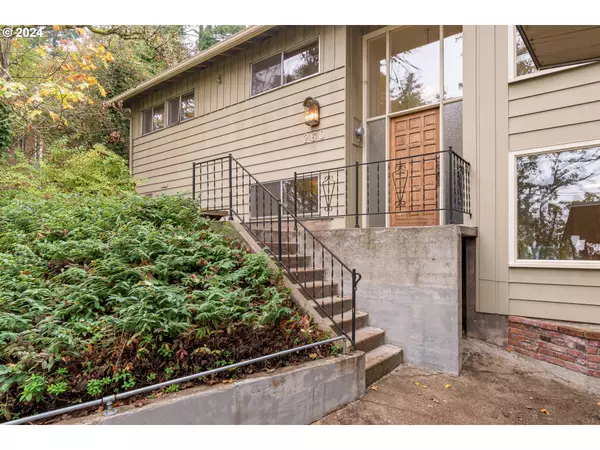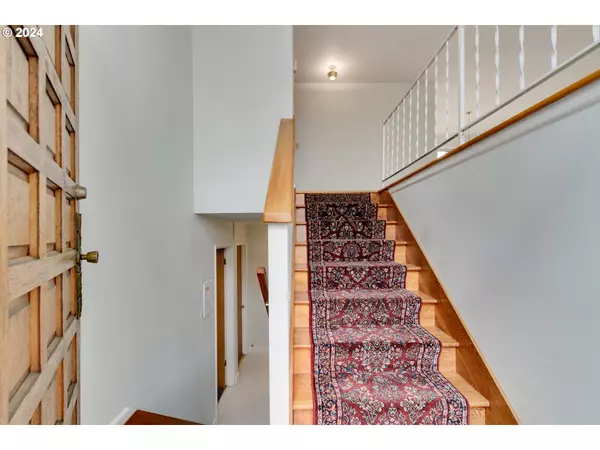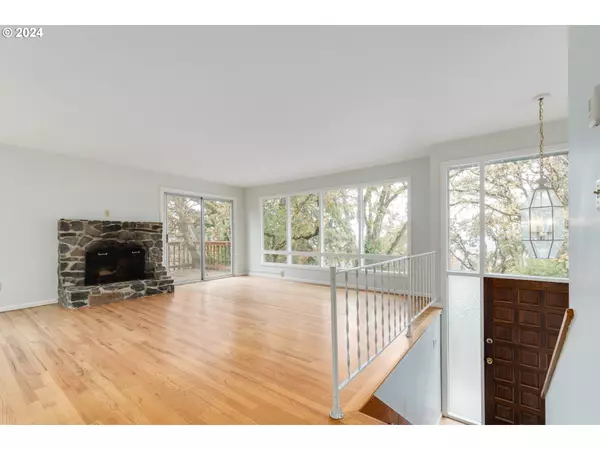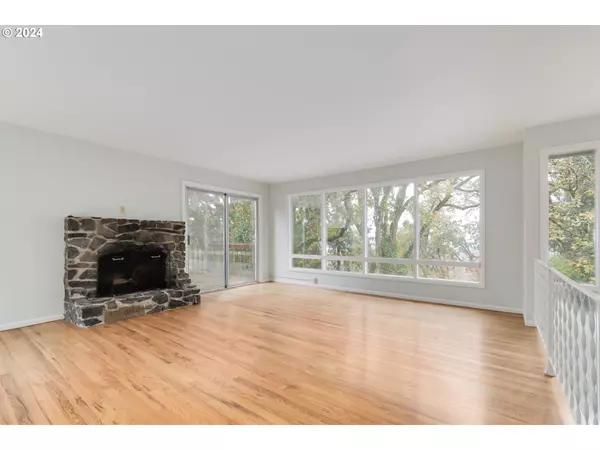
4 Beds
2 Baths
2,006 SqFt
4 Beds
2 Baths
2,006 SqFt
Key Details
Property Type Single Family Home
Sub Type Single Family Residence
Listing Status Pending
Purchase Type For Sale
Square Footage 2,006 sqft
Price per Sqft $296
MLS Listing ID 24481255
Style Split
Bedrooms 4
Full Baths 2
Year Built 1960
Annual Tax Amount $6,805
Tax Year 2024
Lot Size 5,662 Sqft
Property Description
Location
State OR
County Lane
Area _243
Rooms
Basement Daylight, Partial Basement, Partially Finished
Interior
Interior Features Hardwood Floors, Laundry, Washer Dryer
Heating Ceiling, Wall Heater
Cooling None
Fireplaces Number 2
Fireplaces Type Wood Burning
Appliance Dishwasher, Free Standing Range, Free Standing Refrigerator
Exterior
Exterior Feature Deck, Patio
Parking Features Carport
Garage Spaces 2.0
View City, Seasonal, Valley
Roof Type Composition
Garage Yes
Building
Lot Description Gentle Sloping, Level, Sloped
Story 2
Sewer Public Sewer
Water Public Water
Level or Stories 2
Schools
Elementary Schools Edison
Middle Schools Roosevelt
High Schools South Eugene
Others
Senior Community No
Acceptable Financing Cash, Conventional
Listing Terms Cash, Conventional




