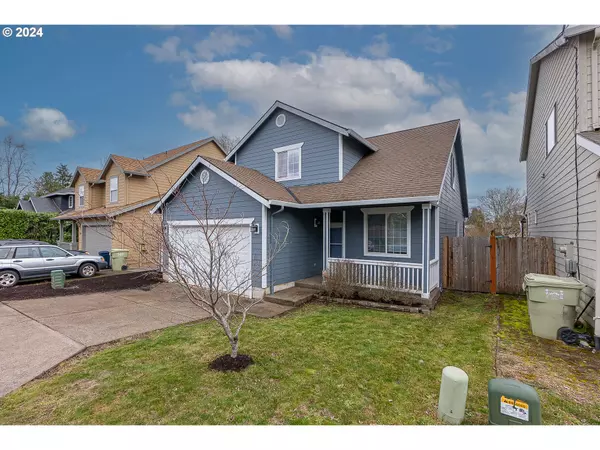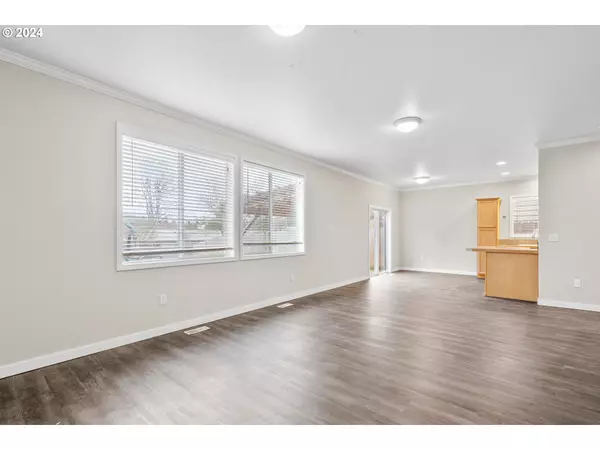
4 Beds
2.1 Baths
1,923 SqFt
4 Beds
2.1 Baths
1,923 SqFt
Key Details
Property Type Single Family Home
Sub Type Single Family Residence
Listing Status Active
Purchase Type For Sale
Square Footage 1,923 sqft
Price per Sqft $306
MLS Listing ID 24355340
Style Stories2, Traditional
Bedrooms 4
Full Baths 2
Year Built 2004
Annual Tax Amount $4,836
Tax Year 2024
Lot Size 5,662 Sqft
Property Description
Location
State OR
County Washington
Area _150
Rooms
Basement Crawl Space
Interior
Interior Features Granite, High Ceilings, Laundry, Luxury Vinyl Plank, Skylight, Washer Dryer
Heating Forced Air
Cooling Central Air
Fireplaces Number 1
Fireplaces Type Gas
Appliance Dishwasher, Disposal, Free Standing Gas Range, Free Standing Refrigerator, Granite, Microwave, Plumbed For Ice Maker
Exterior
Exterior Feature Dog Run, Fenced, Porch, Raised Beds, Tool Shed, Yard
Parking Features Attached
Garage Spaces 2.0
Roof Type Composition
Garage Yes
Building
Lot Description Private Road
Story 2
Foundation Concrete Perimeter
Sewer Public Sewer
Water Public Water
Level or Stories 2
Schools
Elementary Schools Kinnaman
Middle Schools Mountain View
High Schools Aloha
Others
Senior Community No
Acceptable Financing Cash, Conventional
Listing Terms Cash, Conventional









