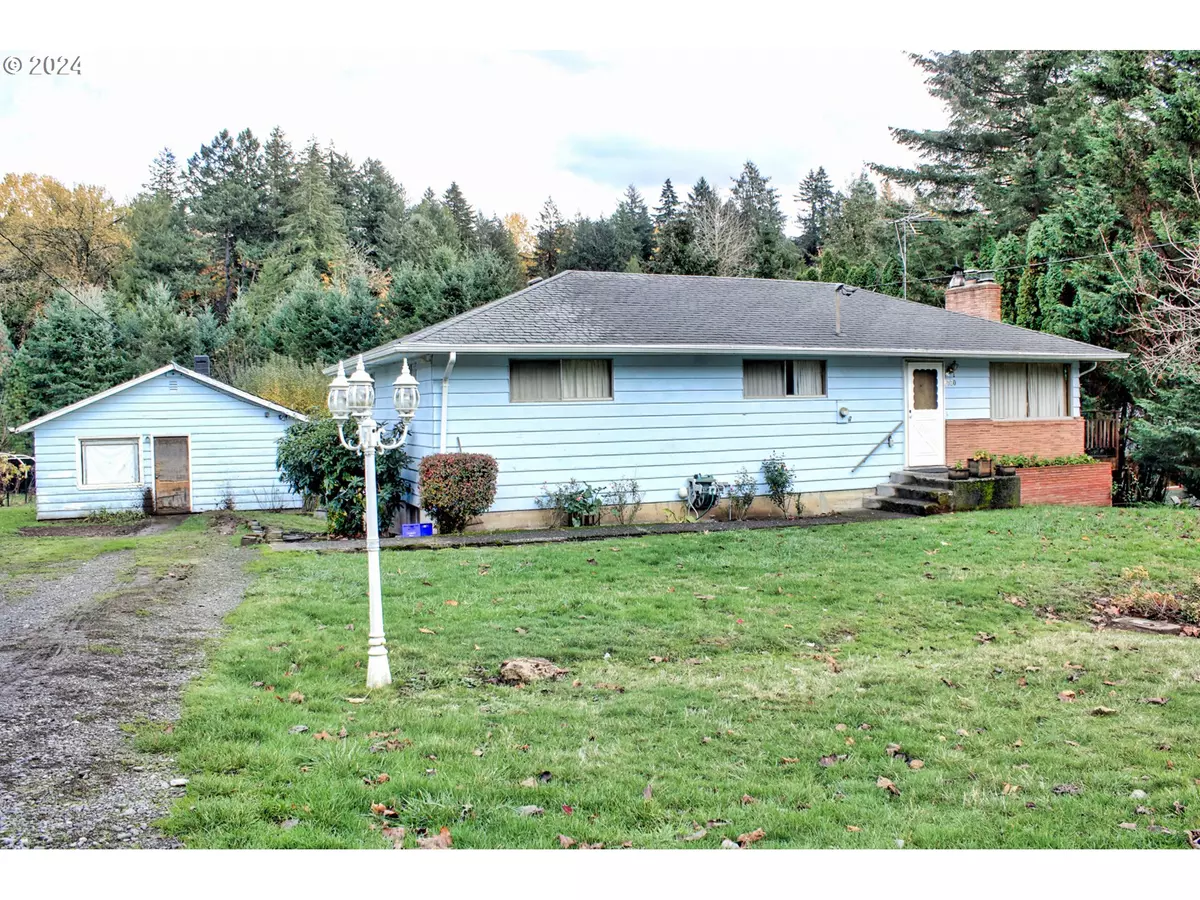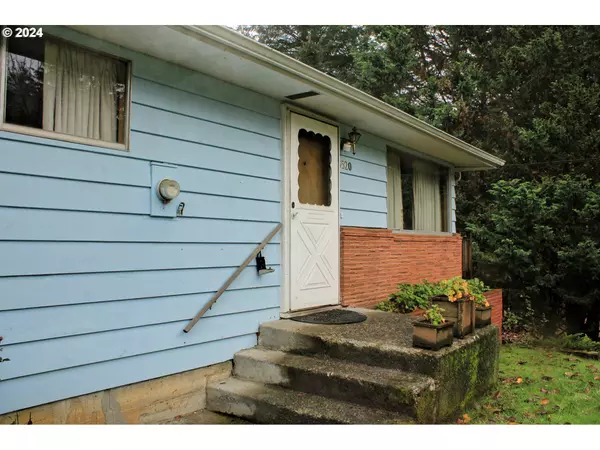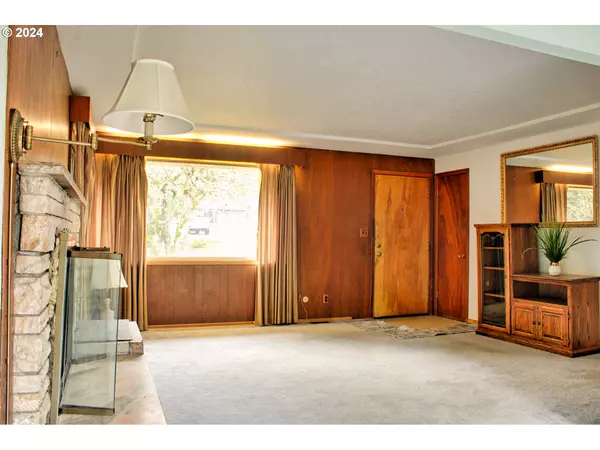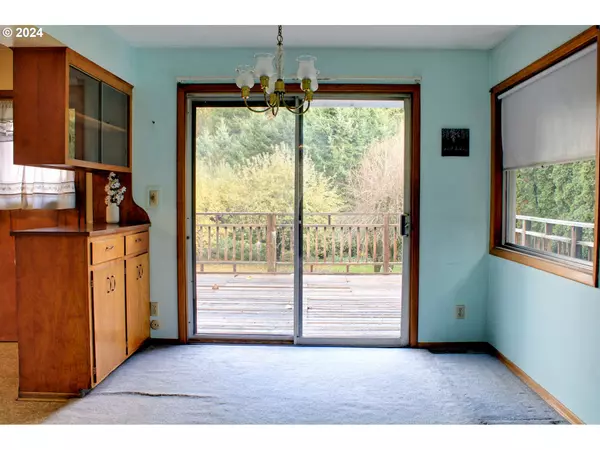
5 Beds
2 Baths
2,208 SqFt
5 Beds
2 Baths
2,208 SqFt
Key Details
Property Type Single Family Home
Sub Type Single Family Residence
Listing Status Pending
Purchase Type For Sale
Square Footage 2,208 sqft
Price per Sqft $225
MLS Listing ID 24646293
Style Stories2, Daylight Ranch
Bedrooms 5
Full Baths 2
Year Built 1961
Annual Tax Amount $5,019
Tax Year 2024
Lot Size 0.480 Acres
Property Description
Location
State OR
County Multnomah
Area _143
Rooms
Basement Daylight, Finished, Full Basement
Interior
Interior Features Accessory Dwelling Unit, Concrete Floor, Hardwood Floors, Wallto Wall Carpet
Heating Forced Air
Cooling None
Fireplaces Number 2
Fireplaces Type Stove, Wood Burning
Appliance Builtin Oven, Cooktop, Dishwasher, Pantry, Plumbed For Ice Maker
Exterior
Exterior Feature Accessory Dwelling Unit, Guest Quarters
View Territorial, Trees Woods
Roof Type Composition
Garage No
Building
Lot Description Gentle Sloping, Stream, Trees, Wooded
Story 2
Sewer Septic Tank
Water Public Water
Level or Stories 2
Schools
Elementary Schools Gilbert Park
Middle Schools Alice Ott
High Schools David Douglas
Others
Acceptable Financing Cash, Conventional, Rehab
Listing Terms Cash, Conventional, Rehab









