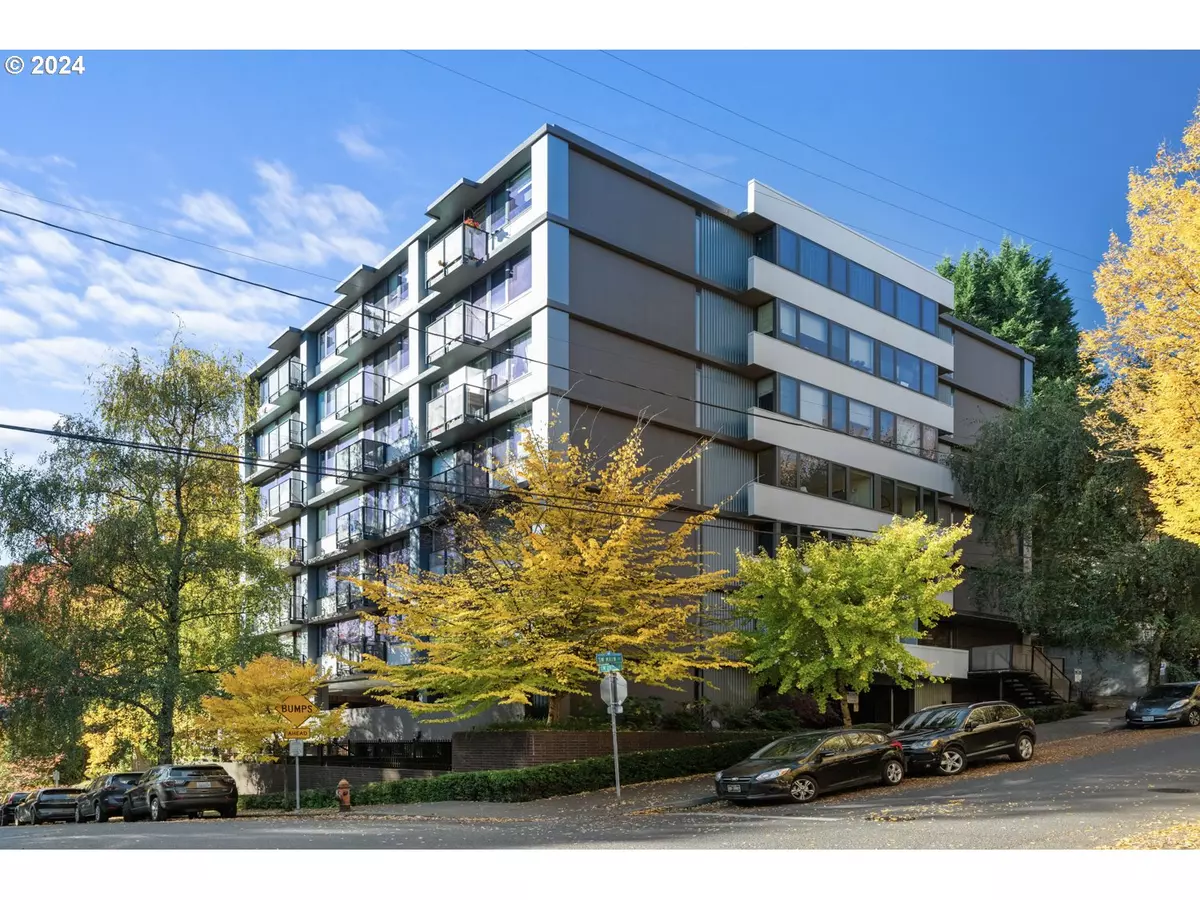1 Bed
1 Bath
540 SqFt
1 Bed
1 Bath
540 SqFt
Key Details
Property Type Condo
Sub Type Condominium
Listing Status Active
Purchase Type For Sale
Square Footage 540 sqft
Price per Sqft $509
MLS Listing ID 24318573
Style Contemporary, Mid Century Modern
Bedrooms 1
Full Baths 1
Condo Fees $464
HOA Fees $464/mo
Year Built 1962
Annual Tax Amount $4,681
Tax Year 2024
Property Description
Location
State OR
County Multnomah
Area _148
Rooms
Basement Full Basement, Storage Space
Interior
Interior Features Concrete Floor, Dual Flush Toilet, Elevator, Washer Dryer
Heating Wall Heater
Cooling None
Appliance Dishwasher, Disposal, Free Standing Refrigerator, Solid Surface Countertop, Stainless Steel Appliance
Exterior
Parking Features Attached
Garage Spaces 1.0
View City, Seasonal, Trees Woods
Roof Type Flat
Garage Yes
Building
Lot Description Commons, Light Rail, On Busline
Story 1
Sewer Public Sewer
Water Public Water
Level or Stories 1
Schools
Elementary Schools Chapman
Middle Schools West Sylvan
High Schools Lincoln
Others
Senior Community No
Acceptable Financing Cash, Conventional, FHA, VALoan
Listing Terms Cash, Conventional, FHA, VALoan








