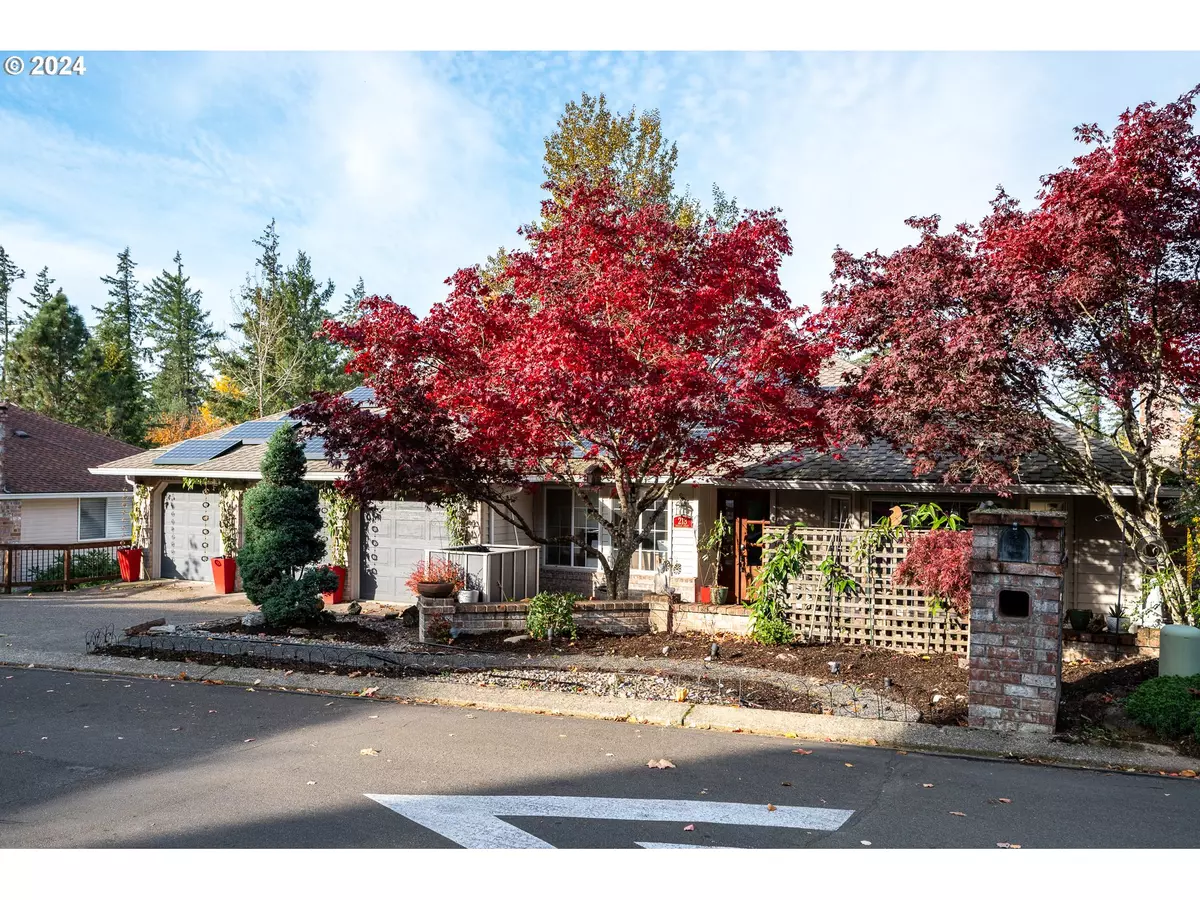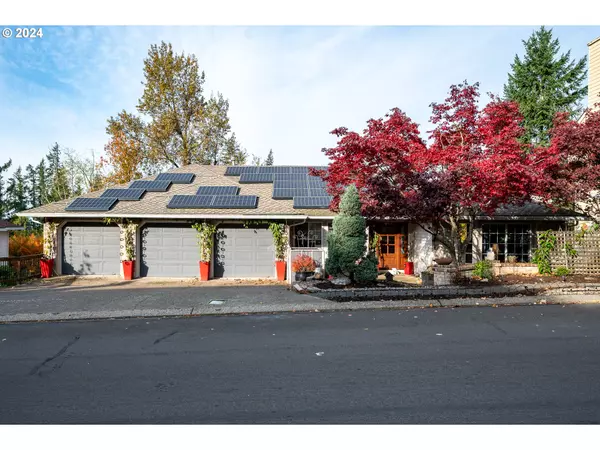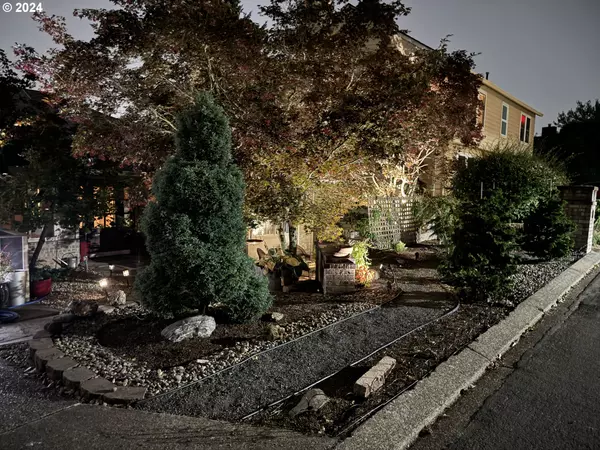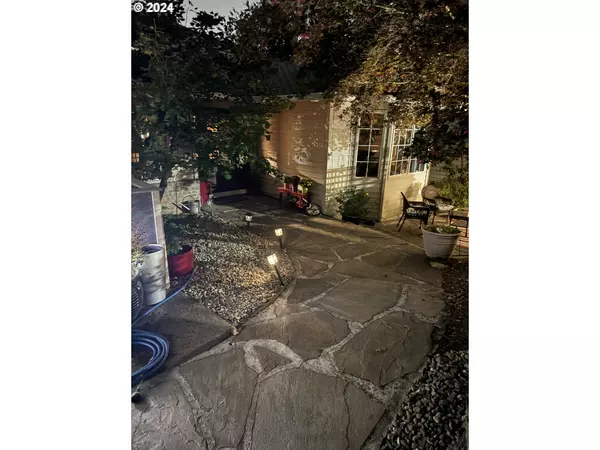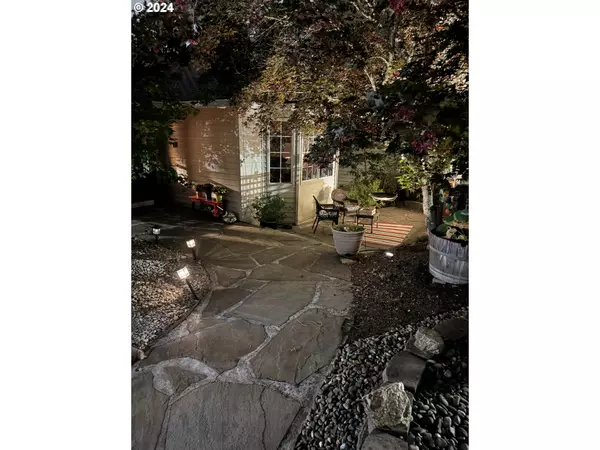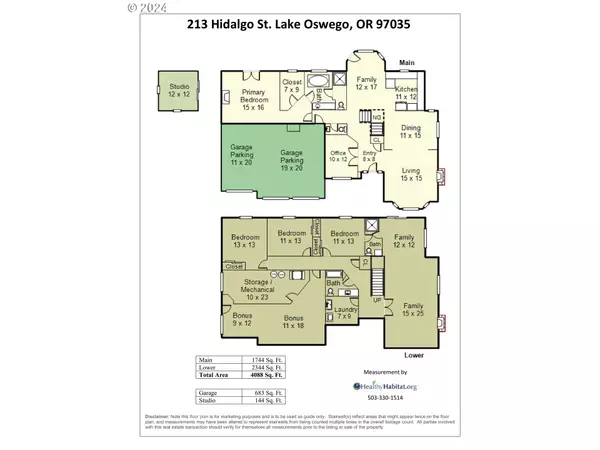
4 Beds
3.1 Baths
4,088 SqFt
4 Beds
3.1 Baths
4,088 SqFt
Key Details
Property Type Single Family Home
Sub Type Single Family Residence
Listing Status Active
Purchase Type For Sale
Square Footage 4,088 sqft
Price per Sqft $262
Subdivision Mountain Park
MLS Listing ID 24159232
Style Daylight Ranch, N W Contemporary
Bedrooms 4
Full Baths 3
Condo Fees $597
HOA Fees $597
Year Built 1991
Annual Tax Amount $11,631
Tax Year 2024
Lot Size 8,712 Sqft
Property Description
Location
State OR
County Multnomah
Area _147
Rooms
Basement Crawl Space, Daylight, Exterior Entry
Interior
Heating Forced Air, Heat Pump
Cooling Central Air
Fireplaces Number 2
Appliance Dishwasher, Free Standing Range
Exterior
Parking Features Attached
Garage Spaces 3.0
View City, Territorial
Roof Type Composition
Garage Yes
Building
Lot Description Gentle Sloping
Story 2
Foundation Concrete Perimeter
Sewer Public Sewer
Water Public Water
Level or Stories 2
Schools
Elementary Schools Stephenson
Middle Schools Jackson
High Schools Ida B Wells
Others
Senior Community No
Acceptable Financing Cash, Conventional, VALoan
Listing Terms Cash, Conventional, VALoan




