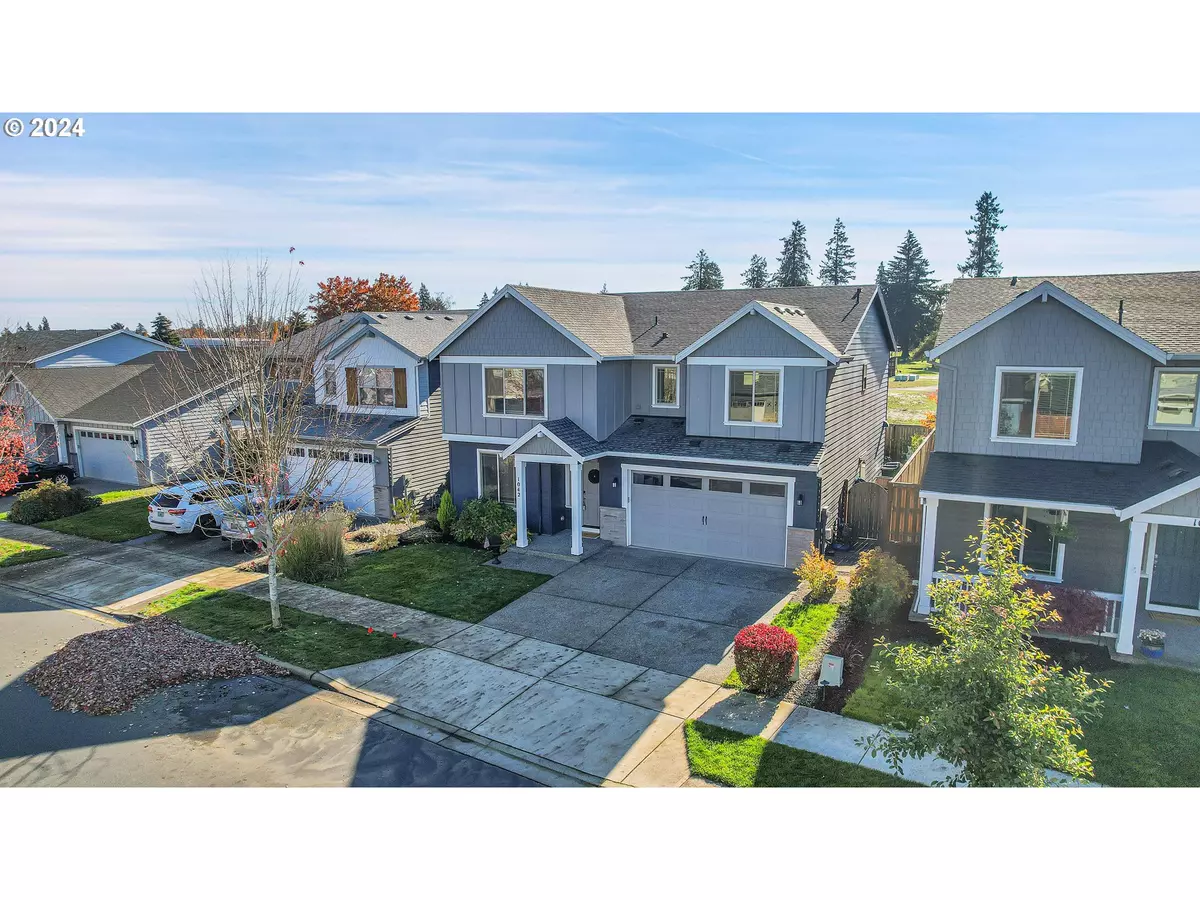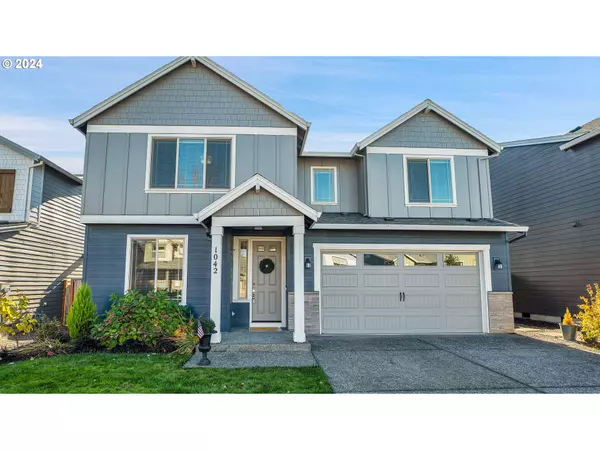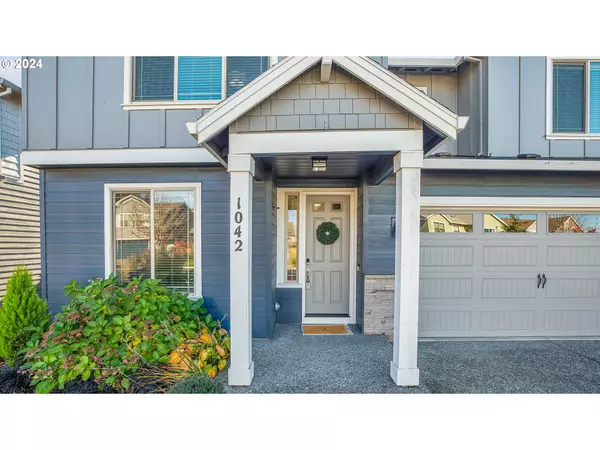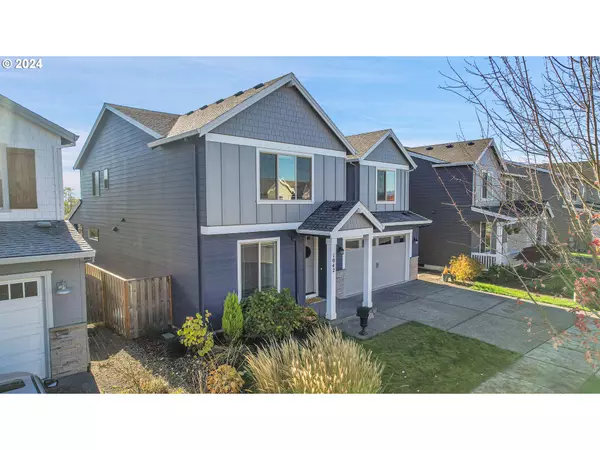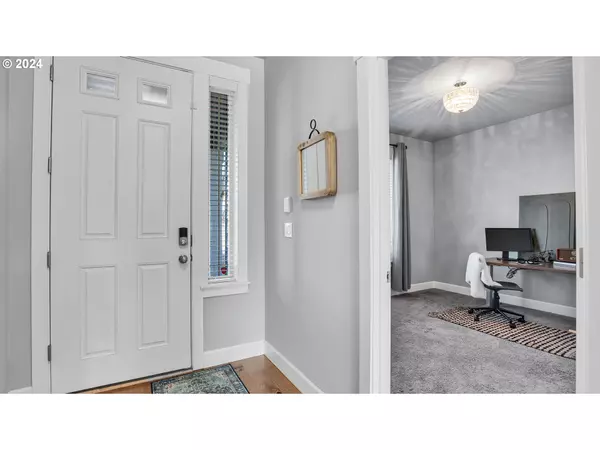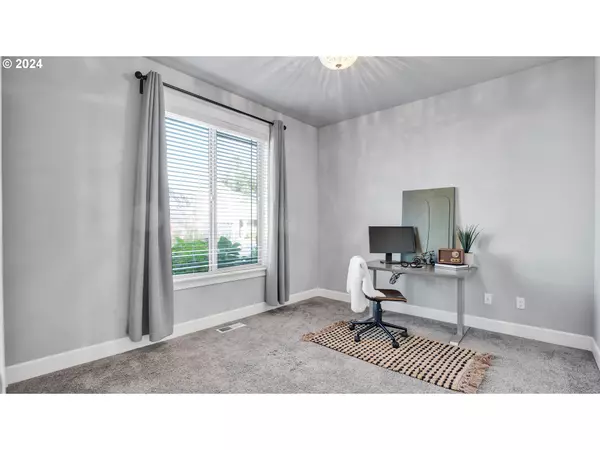
3 Beds
2.1 Baths
2,694 SqFt
3 Beds
2.1 Baths
2,694 SqFt
Key Details
Property Type Single Family Home
Sub Type Single Family Residence
Listing Status Active
Purchase Type For Sale
Square Footage 2,694 sqft
Price per Sqft $241
MLS Listing ID 24434479
Style Stories2
Bedrooms 3
Full Baths 2
Condo Fees $98
HOA Fees $98/mo
Year Built 2016
Annual Tax Amount $6,393
Tax Year 2024
Lot Size 5,227 Sqft
Property Description
Location
State OR
County Washington
Area _152
Rooms
Basement Crawl Space
Interior
Interior Features Dual Flush Toilet, Engineered Hardwood, Garage Door Opener, High Ceilings, Laundry, Quartz, Slate Flooring, Soaking Tub, Sprinkler, Wallto Wall Carpet, Washer Dryer
Heating Forced Air95 Plus
Cooling Central Air
Fireplaces Number 1
Fireplaces Type Gas
Appliance Builtin Oven, Builtin Range, Dishwasher, Disposal, Free Standing Refrigerator, Gas Appliances, Instant Hot Water, Island, Pantry, Plumbed For Ice Maker, Quartz, Range Hood, Stainless Steel Appliance
Exterior
Exterior Feature Covered Patio, Fenced, Gas Hookup, Patio, Raised Beds, Sprinkler, Water Feature, Workshop, Yard
Parking Features Attached, ExtraDeep, Tandem
Garage Spaces 3.0
View Mountain
Roof Type Composition
Garage Yes
Building
Story 2
Foundation Concrete Perimeter
Sewer Public Sewer
Water Public Water
Level or Stories 2
Schools
Elementary Schools Harvey Clark
Middle Schools Neil Armstrong
High Schools Forest Grove
Others
Senior Community No
Acceptable Financing Cash, Conventional, FHA, VALoan
Listing Terms Cash, Conventional, FHA, VALoan




