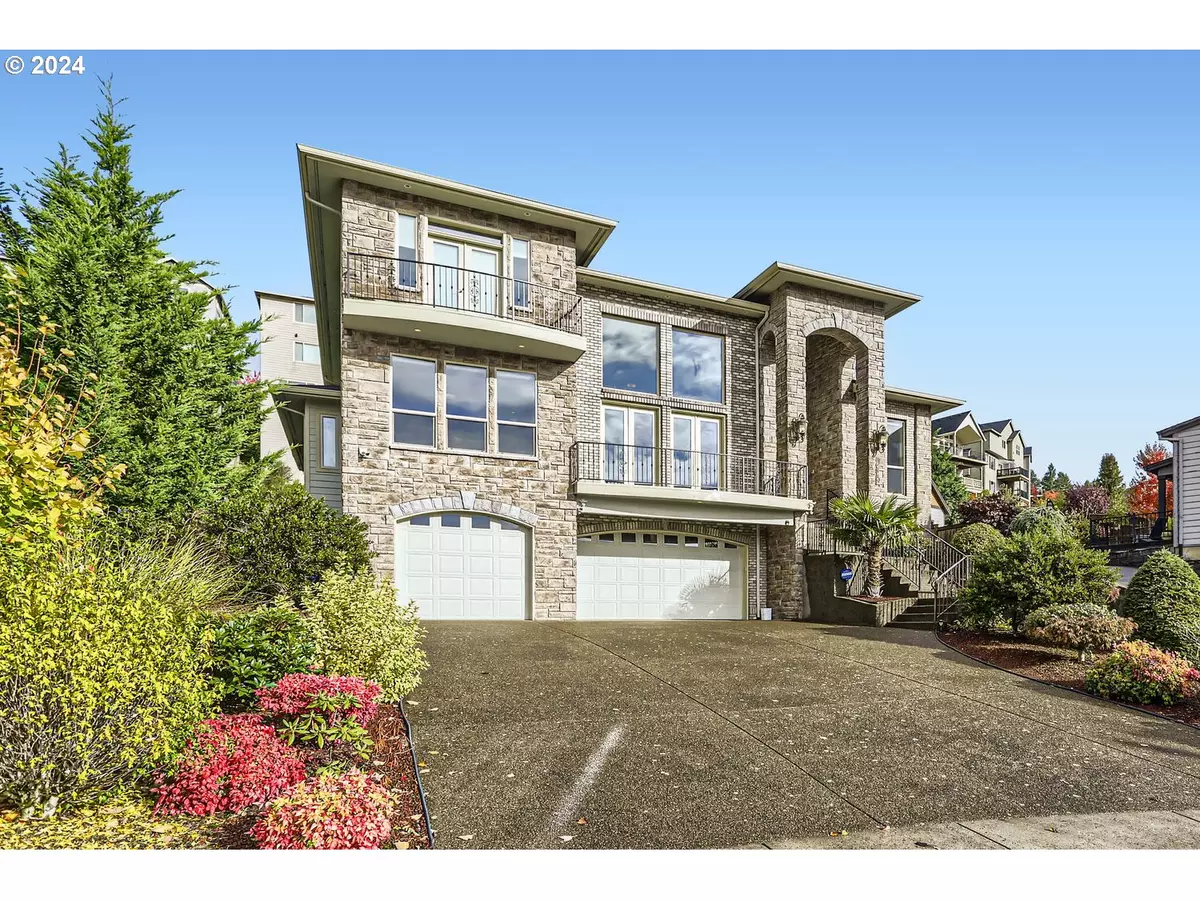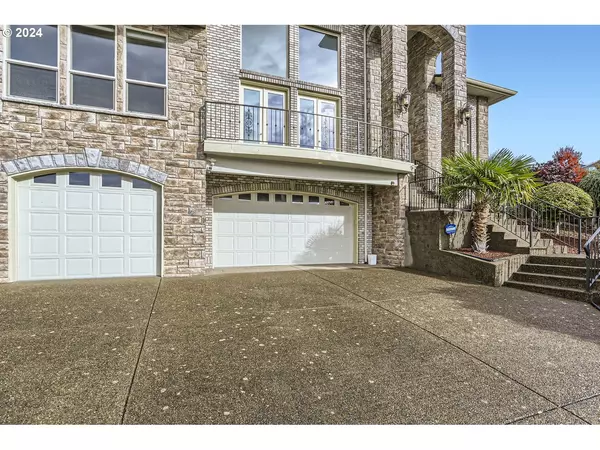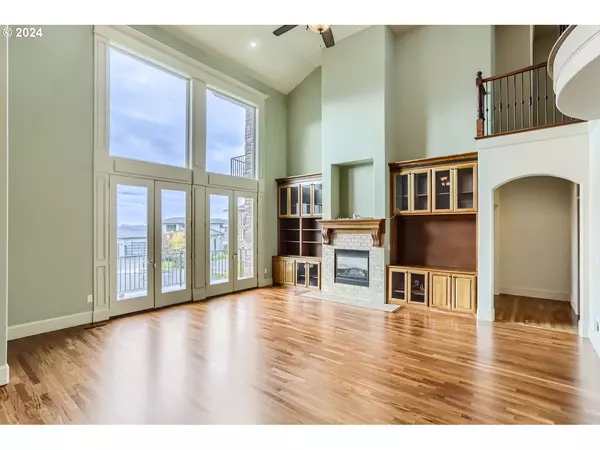
5 Beds
4 Baths
3,645 SqFt
5 Beds
4 Baths
3,645 SqFt
Key Details
Property Type Single Family Home
Sub Type Single Family Residence
Listing Status Active
Purchase Type For Sale
Square Footage 3,645 sqft
Price per Sqft $327
MLS Listing ID 24441399
Style Custom Style
Bedrooms 5
Full Baths 4
Condo Fees $106
HOA Fees $106/mo
Year Built 2008
Annual Tax Amount $10,494
Tax Year 2024
Property Description
Location
State OR
County Clackamas
Area _145
Interior
Interior Features Ceiling Fan, Central Vacuum, Garage Door Opener, Granite, Hardwood Floors, High Ceilings, Intercom, Jetted Tub, Laundry, Tile Floor, Vaulted Ceiling
Heating Forced Air90
Cooling Central Air
Fireplaces Number 1
Fireplaces Type Gas
Appliance Builtin Oven, Cooktop, Dishwasher, Disposal, Free Standing Refrigerator, Gas Appliances, Granite, Island, Microwave, Pantry, Plumbed For Ice Maker, Range Hood, Stainless Steel Appliance, Tile
Exterior
Exterior Feature Fenced, Patio, Porch, Sprinkler, Tool Shed, Yard
Parking Features Attached, Oversized
Garage Spaces 3.0
View Valley
Roof Type Composition
Garage Yes
Building
Lot Description Cul_de_sac, Level, Sloped
Story 2
Foundation Concrete Perimeter
Sewer Public Sewer
Water Public Water
Level or Stories 2
Schools
Elementary Schools Scouters Mtn
Middle Schools Happy Valley
High Schools Adrienne Nelson
Others
Senior Community No
Acceptable Financing Cash, Conventional, VALoan
Listing Terms Cash, Conventional, VALoan









