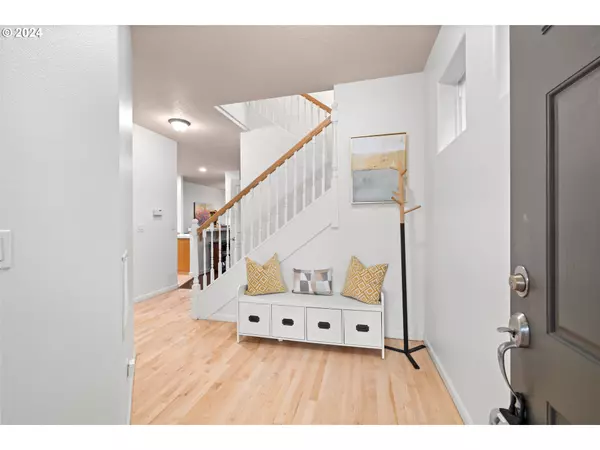
3 Beds
3.1 Baths
2,720 SqFt
3 Beds
3.1 Baths
2,720 SqFt
Key Details
Property Type Single Family Home
Sub Type Single Family Residence
Listing Status Pending
Purchase Type For Sale
Square Footage 2,720 sqft
Price per Sqft $222
MLS Listing ID 24130403
Style Stories2, Craftsman
Bedrooms 3
Full Baths 3
Condo Fees $375
HOA Fees $375/ann
Year Built 2002
Annual Tax Amount $7,933
Tax Year 2024
Lot Size 2,613 Sqft
Property Description
Location
State OR
County Clackamas
Area _147
Rooms
Basement Daylight, Exterior Entry, Full Basement
Interior
Interior Features Garage Door Opener, Hardwood Floors, Laminate Flooring, Laundry, Vaulted Ceiling, Washer Dryer
Heating Forced Air
Cooling None
Fireplaces Number 1
Fireplaces Type Gas
Appliance Builtin Oven, Dishwasher, Disposal, Free Standing Gas Range, Free Standing Refrigerator, Gas Appliances, Microwave, Pantry, Range Hood, Stainless Steel Appliance, Tile
Exterior
Exterior Feature Covered Patio, Deck, Yard
Parking Features Attached
Garage Spaces 2.0
View Territorial, Trees Woods
Roof Type Composition
Garage Yes
Building
Lot Description Level, Private
Story 3
Foundation Slab
Sewer Public Sewer
Water Public Water
Level or Stories 3
Schools
Elementary Schools Sunset
Middle Schools Rosemont Ridge
High Schools West Linn
Others
Senior Community No
Acceptable Financing Cash, Conventional, FHA, StateGILoan, VALoan
Listing Terms Cash, Conventional, FHA, StateGILoan, VALoan









