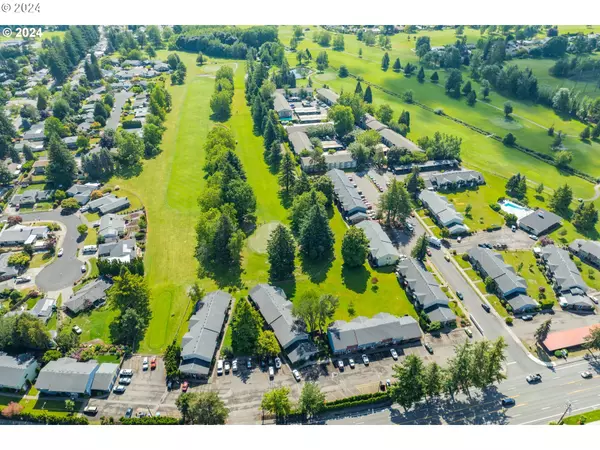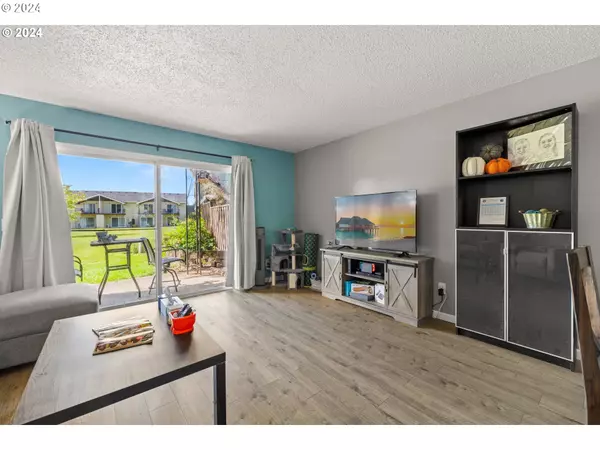
3 Beds
1.1 Baths
1,516 SqFt
3 Beds
1.1 Baths
1,516 SqFt
Key Details
Property Type Townhouse
Sub Type Townhouse
Listing Status Active
Purchase Type For Sale
Square Footage 1,516 sqft
Price per Sqft $184
Subdivision Country Club Estates
MLS Listing ID 24167439
Style Townhouse
Bedrooms 3
Full Baths 1
Condo Fees $632
HOA Fees $632/mo
Year Built 1969
Annual Tax Amount $2,211
Tax Year 2023
Property Description
Location
State OR
County Multnomah
Area _144
Interior
Interior Features Dual Flush Toilet, High Speed Internet, Luxury Vinyl Plank, Washer Dryer
Heating Zoned
Appliance Builtin Oven, Dishwasher, Disposal, E N E R G Y S T A R Qualified Appliances, Free Standing Refrigerator, Induction Cooktop, Microwave, Stainless Steel Appliance
Exterior
Exterior Feature Covered Deck, Covered Patio
View Golf Course
Roof Type Composition
Garage No
Building
Lot Description Golf Course, Level
Story 2
Foundation Slab
Sewer Public Sewer
Water Public Water
Level or Stories 2
Schools
Elementary Schools Hall
Middle Schools Gordon Russell
High Schools Sam Barlow
Others
Senior Community No
Acceptable Financing Cash, Conventional, FHA, VALoan
Listing Terms Cash, Conventional, FHA, VALoan









