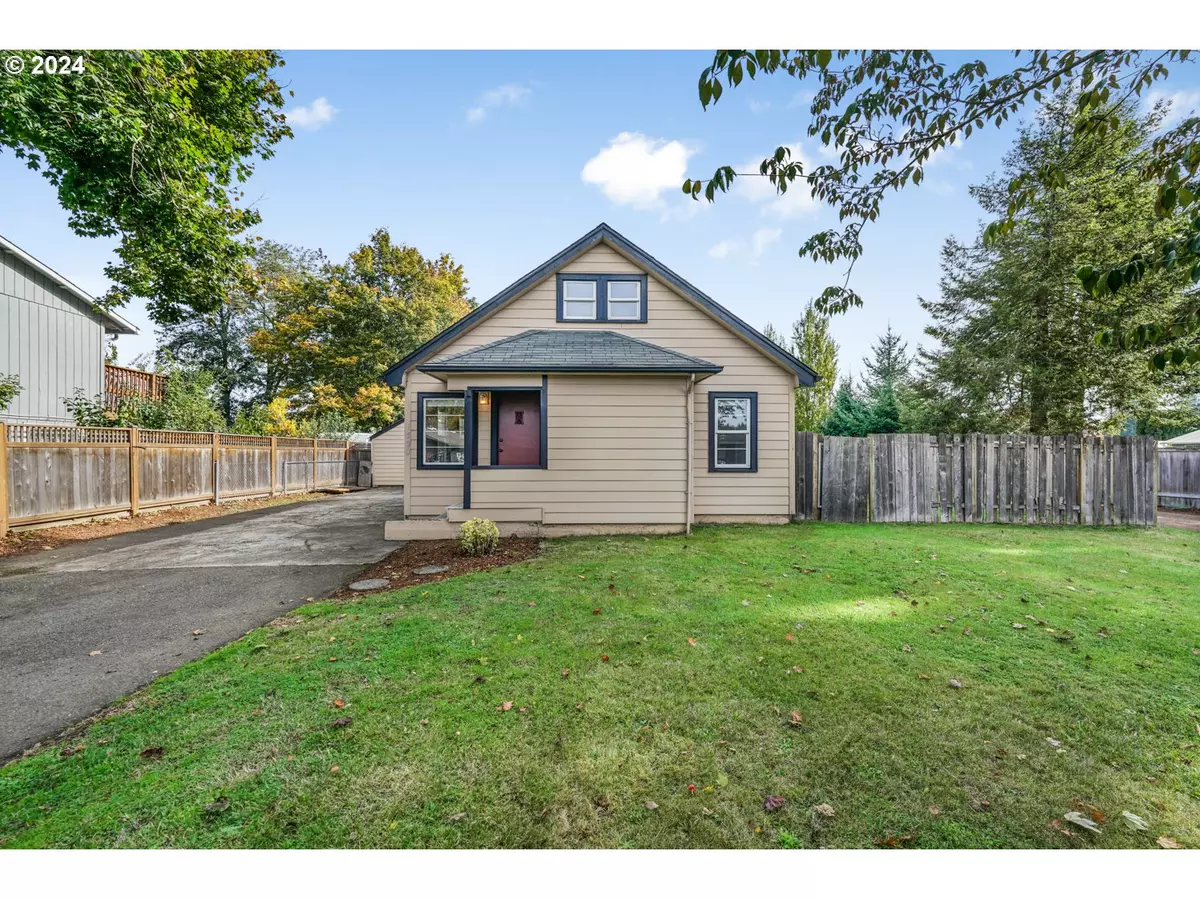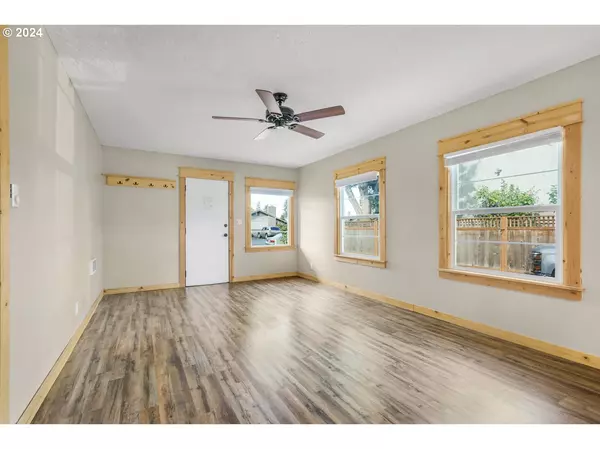
5 Beds
2.1 Baths
2,350 SqFt
5 Beds
2.1 Baths
2,350 SqFt
Key Details
Property Type Single Family Home
Sub Type Single Family Residence
Listing Status Active
Purchase Type For Sale
Square Footage 2,350 sqft
Price per Sqft $255
MLS Listing ID 24354268
Style Stories2
Bedrooms 5
Full Baths 2
Year Built 1930
Annual Tax Amount $4,839
Tax Year 2023
Lot Size 8,712 Sqft
Property Description
Location
State OR
County Clackamas
Area _146
Rooms
Basement Full Basement, Unfinished
Interior
Interior Features Ceiling Fan, Vaulted Ceiling, Vinyl Floor, Wallto Wall Carpet
Heating Forced Air
Appliance Free Standing Range
Exterior
Exterior Feature Covered Deck, Covered Patio, Fenced, Raised Beds
Roof Type Composition
Garage No
Building
Lot Description Level
Story 2
Foundation Concrete Perimeter
Sewer Public Sewer
Water Public Water
Level or Stories 2
Schools
Elementary Schools Eccles
Middle Schools Other
High Schools Canby
Others
Senior Community No
Acceptable Financing Cash, Conventional, FHA, VALoan
Listing Terms Cash, Conventional, FHA, VALoan









