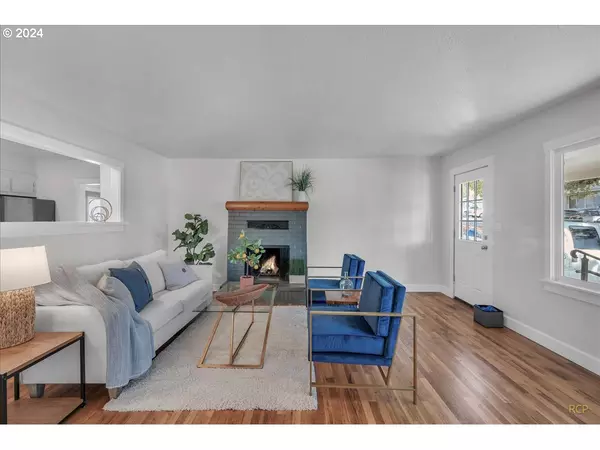
4 Beds
1 Bath
1,358 SqFt
4 Beds
1 Bath
1,358 SqFt
Key Details
Property Type Single Family Home
Sub Type Single Family Residence
Listing Status Active
Purchase Type For Sale
Square Footage 1,358 sqft
Price per Sqft $301
MLS Listing ID 24569167
Style Custom Style, Ranch
Bedrooms 4
Full Baths 1
Year Built 1959
Annual Tax Amount $2,251
Tax Year 2022
Lot Size 5,662 Sqft
Property Description
Location
State OR
County Columbia
Area _155
Rooms
Basement Crawl Space
Interior
Heating Baseboard, Wall Heater, Wood Stove
Cooling None
Fireplaces Number 1
Fireplaces Type Wood Burning
Appliance Free Standing Range, Free Standing Refrigerator, Quartz, Stainless Steel Appliance
Exterior
Parking Features Attached
Garage Spaces 1.0
View Seasonal
Roof Type Composition
Garage Yes
Building
Lot Description Gentle Sloping, Private, Seasonal
Story 2
Foundation Concrete Perimeter
Sewer Public Sewer
Water Public Water
Level or Stories 2
Schools
Elementary Schools Lewis & Clark
Middle Schools St Helens
High Schools St Helens
Others
Senior Community No
Acceptable Financing Cash, Conventional, FHA, USDALoan, VALoan
Listing Terms Cash, Conventional, FHA, USDALoan, VALoan









