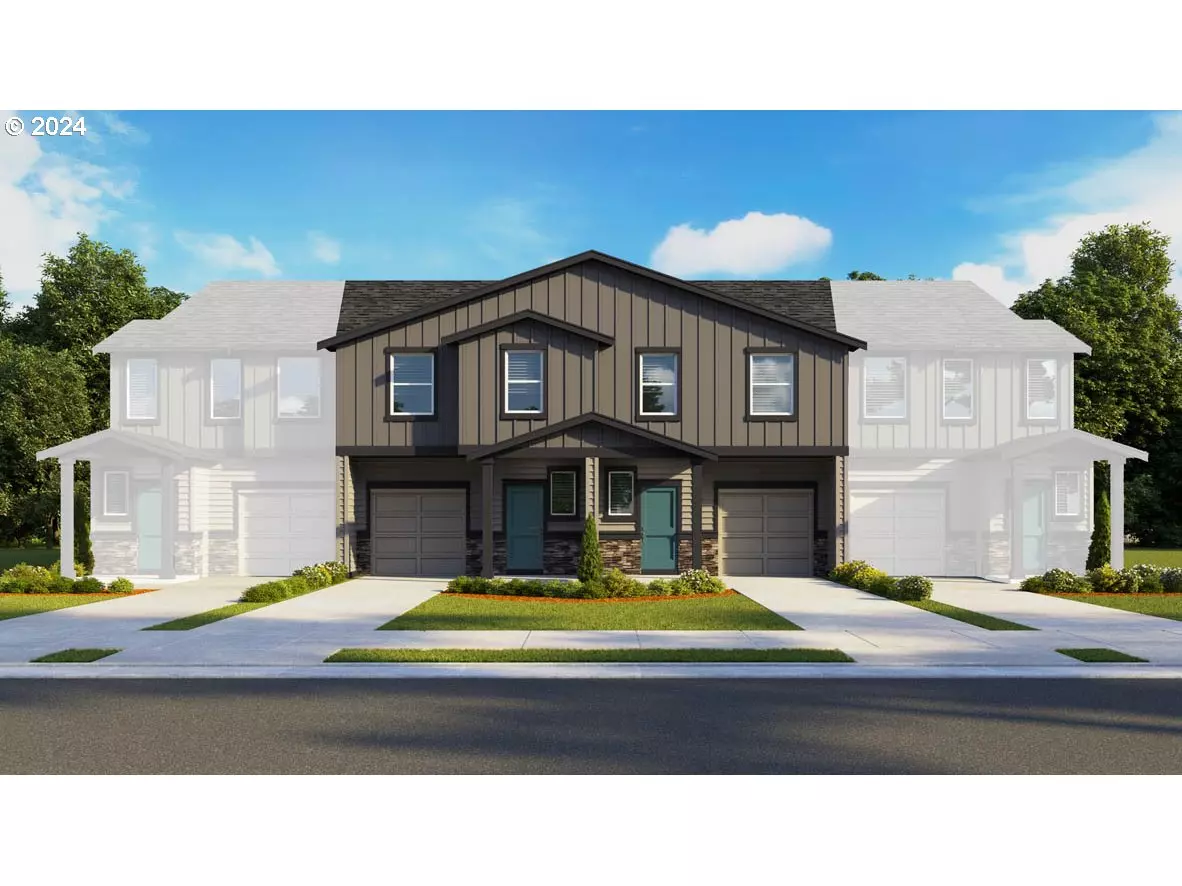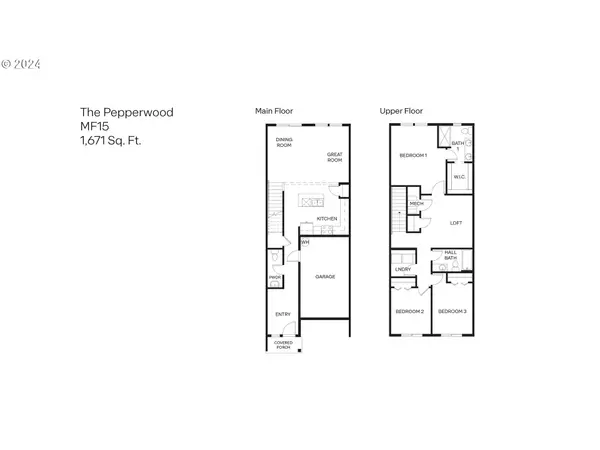
3 Beds
2.1 Baths
1,671 SqFt
3 Beds
2.1 Baths
1,671 SqFt
Key Details
Property Type Townhouse
Sub Type Townhouse
Listing Status Pending
Purchase Type For Sale
Square Footage 1,671 sqft
Price per Sqft $271
MLS Listing ID 24057143
Style Stories2, Townhouse
Bedrooms 3
Full Baths 2
Condo Fees $170
HOA Fees $170/mo
Year Built 2024
Annual Tax Amount $1
Tax Year 2024
Property Description
Location
State OR
County Washington
Area _151
Rooms
Basement Crawl Space
Interior
Heating Forced Air95 Plus
Cooling Air Conditioning Ready
Fireplaces Number 1
Fireplaces Type Electric
Appliance Disposal, Free Standing Gas Range, Gas Appliances, Island, Microwave, Pantry, Quartz, Stainless Steel Appliance
Exterior
Exterior Feature Porch
Parking Features Attached
Garage Spaces 1.0
Roof Type Composition
Garage Yes
Building
Story 2
Sewer Public Sewer
Water Public Water
Level or Stories 2
Schools
Elementary Schools Mary Woodward
Middle Schools Fowler
High Schools Tigard
Others
Senior Community No
Acceptable Financing Cash, Conventional, FHA, VALoan
Listing Terms Cash, Conventional, FHA, VALoan





