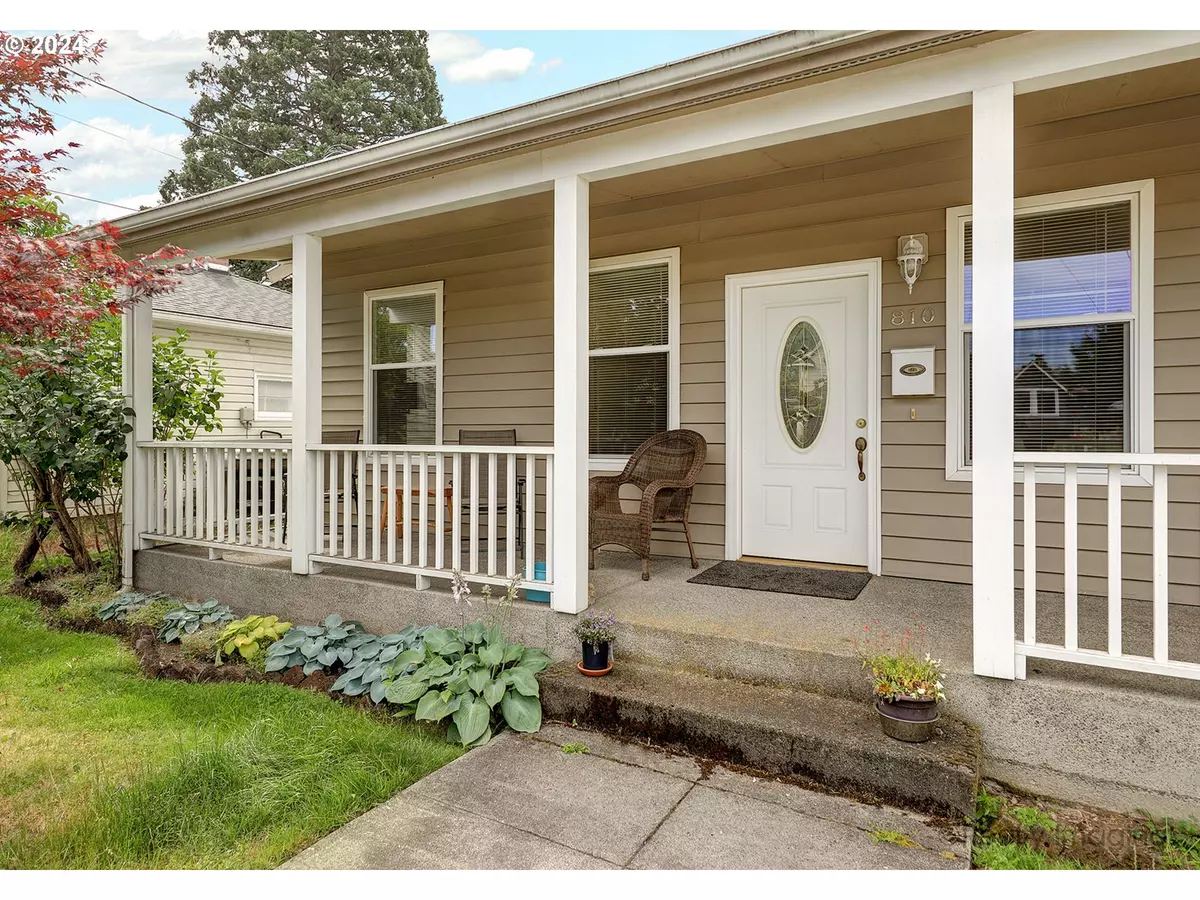
2 Beds
1 Bath
1,170 SqFt
2 Beds
1 Bath
1,170 SqFt
Key Details
Property Type Single Family Home
Sub Type Single Family Residence
Listing Status Active
Purchase Type For Sale
Square Footage 1,170 sqft
Price per Sqft $494
Subdivision Alberta Arts
MLS Listing ID 24644769
Style Cottage
Bedrooms 2
Full Baths 1
Year Built 1912
Annual Tax Amount $3,048
Tax Year 2024
Lot Size 4,356 Sqft
Property Description
Location
State OR
County Multnomah
Area _142
Zoning RM1
Rooms
Basement Crawl Space
Interior
Interior Features Bamboo Floor, High Ceilings, Laminate Flooring, Laundry, Skylight, Tile Floor, Vaulted Ceiling, Washer Dryer
Heating Forced Air
Cooling Central Air, Mini Split
Appliance Cooktop, Free Standing Range, Free Standing Refrigerator, Range Hood, Tile
Exterior
Exterior Feature Gazebo, Porch, Tool Shed, Yard
Parking Features Detached, Oversized
Garage Spaces 2.0
Roof Type Composition
Garage Yes
Building
Story 1
Foundation Concrete Perimeter
Sewer Public Sewer
Water Public Water
Level or Stories 1
Schools
Elementary Schools Martinl King Jr
Middle Schools Harriet Tubman
High Schools Grant
Others
Senior Community No
Acceptable Financing Cash, Conventional
Listing Terms Cash, Conventional









