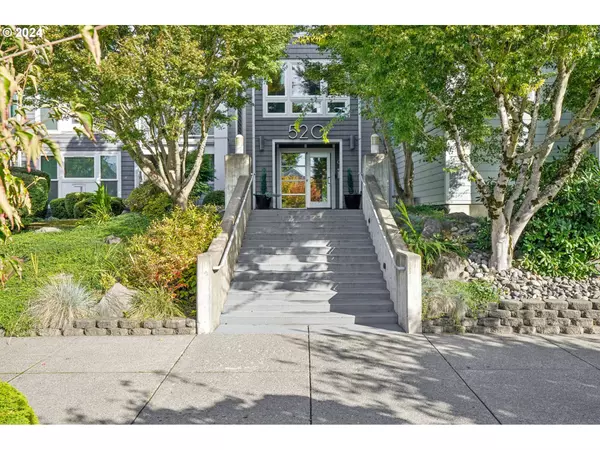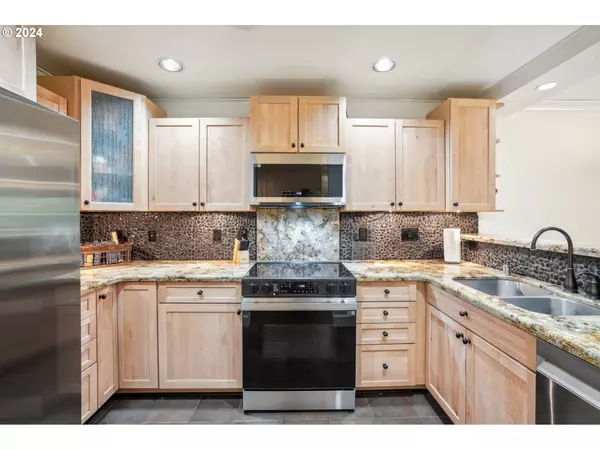
2 Beds
2 Baths
1,136 SqFt
2 Beds
2 Baths
1,136 SqFt
Key Details
Property Type Condo
Sub Type Condominium
Listing Status Active
Purchase Type For Sale
Square Footage 1,136 sqft
Price per Sqft $365
MLS Listing ID 24243508
Style Stories1, Common Wall
Bedrooms 2
Full Baths 2
Condo Fees $750
HOA Fees $750/mo
Year Built 1996
Annual Tax Amount $3,339
Tax Year 2024
Property Description
Location
State WA
County Clark
Area _13
Rooms
Basement None
Interior
Interior Features Granite, Laundry, Soaking Tub, Tile Floor, Wallto Wall Carpet, Washer Dryer
Heating Forced Air
Cooling Central Air
Fireplaces Number 1
Fireplaces Type Gas
Appliance Dishwasher, Disposal, Free Standing Range, Free Standing Refrigerator, Granite, Microwave, Plumbed For Ice Maker
Exterior
Exterior Feature Covered Deck
Parking Features Detached
Garage Spaces 1.0
Roof Type Composition
Garage Yes
Building
Lot Description Commons, Level
Story 1
Sewer Public Sewer
Water Public Water
Level or Stories 1
Schools
Elementary Schools Harney
Middle Schools Discovery
High Schools Hudsons Bay
Others
Senior Community No
Acceptable Financing Cash, Conventional
Listing Terms Cash, Conventional









