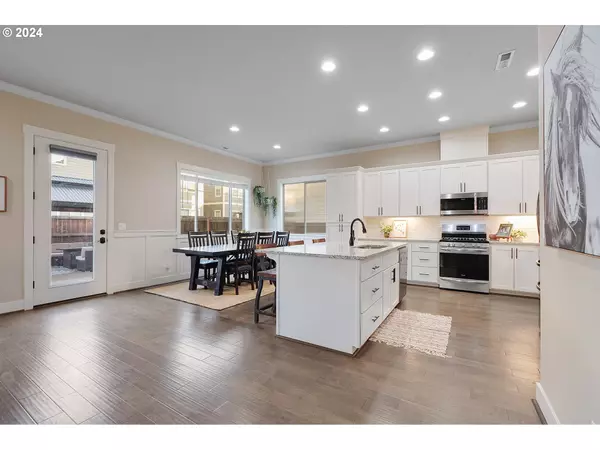
4 Beds
2.1 Baths
2,573 SqFt
4 Beds
2.1 Baths
2,573 SqFt
Key Details
Property Type Single Family Home
Sub Type Single Family Residence
Listing Status Active
Purchase Type For Sale
Square Footage 2,573 sqft
Price per Sqft $272
MLS Listing ID 24279716
Style Stories2, Tudor
Bedrooms 4
Full Baths 2
Condo Fees $118
HOA Fees $118/mo
Year Built 2019
Annual Tax Amount $5,705
Tax Year 2023
Lot Size 4,791 Sqft
Property Description
Location
State OR
County Washington
Area _149
Rooms
Basement Crawl Space
Interior
Interior Features Garage Door Opener, Granite, Hardwood Floors, High Ceilings, Laundry, Tile Floor, Wallto Wall Carpet, Washer Dryer
Heating Forced Air95 Plus
Cooling Central Air
Fireplaces Number 1
Fireplaces Type Gas
Appliance Dishwasher, Disposal, E N E R G Y S T A R Qualified Appliances, Free Standing Gas Range, Free Standing Refrigerator, Gas Appliances, Granite, Island, Microwave, Pantry, Plumbed For Ice Maker, Stainless Steel Appliance
Exterior
Exterior Feature Covered Patio, Fenced, Sprinkler, Yard
Parking Features Attached
Garage Spaces 2.0
View Territorial
Roof Type Composition
Garage Yes
Building
Lot Description Cul_de_sac, Level
Story 2
Sewer Public Sewer
Water Public Water
Level or Stories 2
Schools
Elementary Schools North Plains
Middle Schools Evergreen
High Schools Glencoe
Others
Senior Community No
Acceptable Financing Cash, Conventional, VALoan
Listing Terms Cash, Conventional, VALoan









