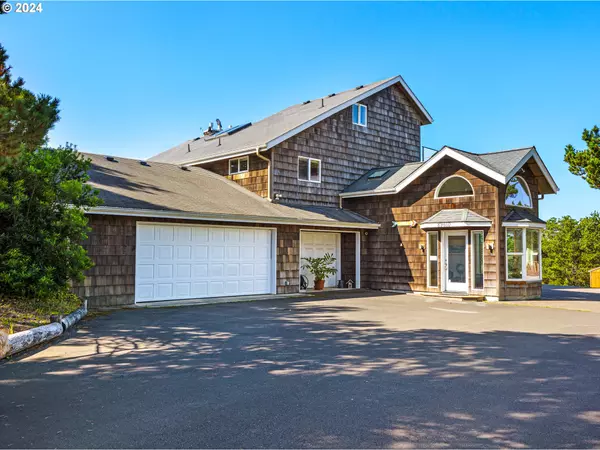
4 Beds
3 Baths
2,896 SqFt
4 Beds
3 Baths
2,896 SqFt
Key Details
Property Type Single Family Home
Sub Type Single Family Residence
Listing Status Active
Purchase Type For Sale
Square Footage 2,896 sqft
Price per Sqft $443
MLS Listing ID 24257066
Style Contemporary, Tri Level
Bedrooms 4
Full Baths 3
Condo Fees $175
HOA Fees $175/qua
Year Built 1977
Annual Tax Amount $7,085
Tax Year 2023
Lot Size 0.430 Acres
Property Description
Location
State OR
County Clatsop
Area _181
Rooms
Basement Crawl Space
Interior
Interior Features Engineered Bamboo, Hardwood Floors, Heated Tile Floor, Laundry, Skylight, Sound System, Tile Floor, Washer Dryer
Heating Forced Air
Fireplaces Number 2
Fireplaces Type Gas
Appliance Builtin Range, Builtin Refrigerator, Convection Oven, Dishwasher, Disposal, Granite, Induction Cooktop, Island, Plumbed For Ice Maker, Range Hood, Stainless Steel Appliance
Exterior
Exterior Feature Deck, Fire Pit, Free Standing Hot Tub, Gas Hookup, Satellite Dish, Second Garage, Security Lights, Tool Shed, Yard
Parking Features Attached, ExtraDeep, PartiallyConvertedtoLivingSpace
Garage Spaces 3.0
View Ocean, Pond, Territorial
Roof Type Composition
Garage Yes
Building
Lot Description Gated, Gentle Sloping, Pond
Story 3
Foundation Concrete Perimeter
Sewer Septic Tank
Water Public Water
Level or Stories 3
Schools
Elementary Schools Warrenton
Middle Schools Warrenton
High Schools Warrenton
Others
Senior Community No
Acceptable Financing Conventional
Listing Terms Conventional









