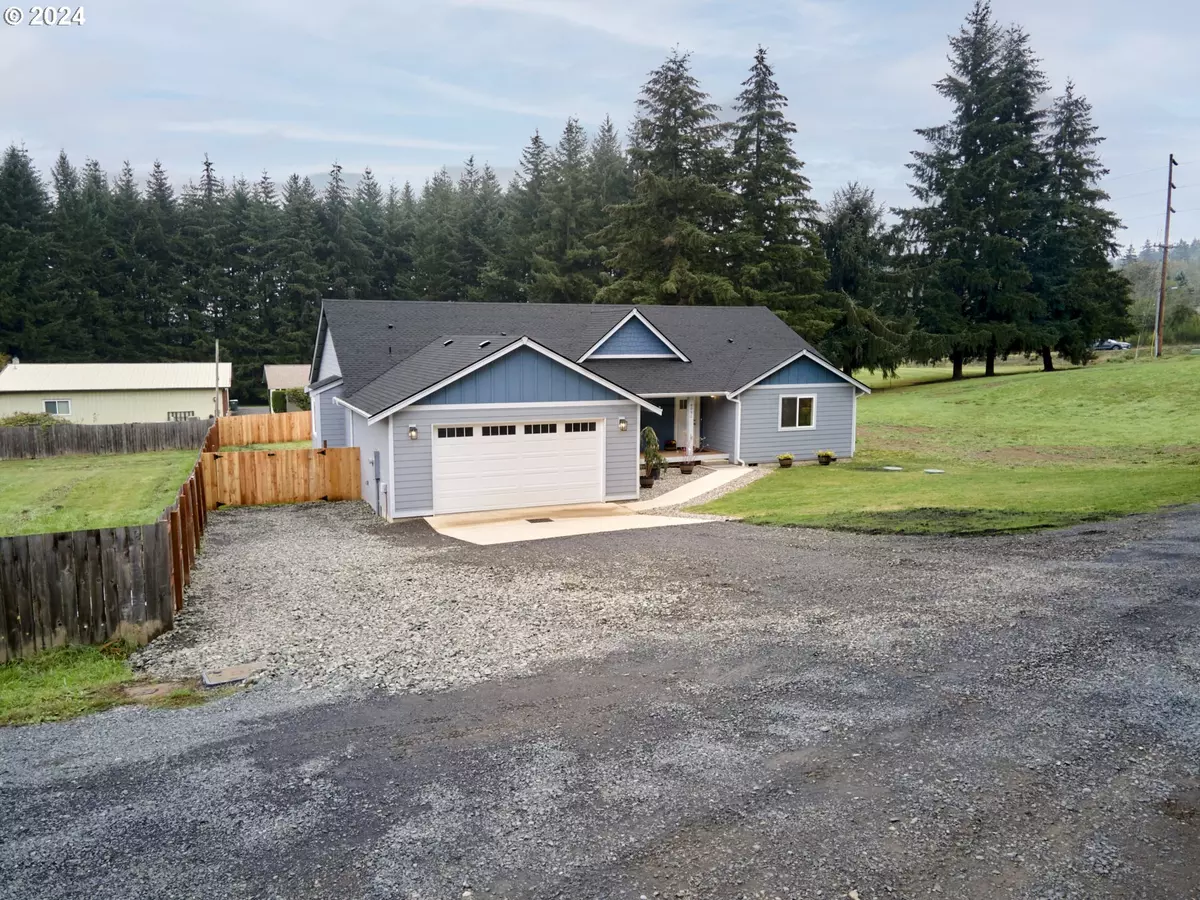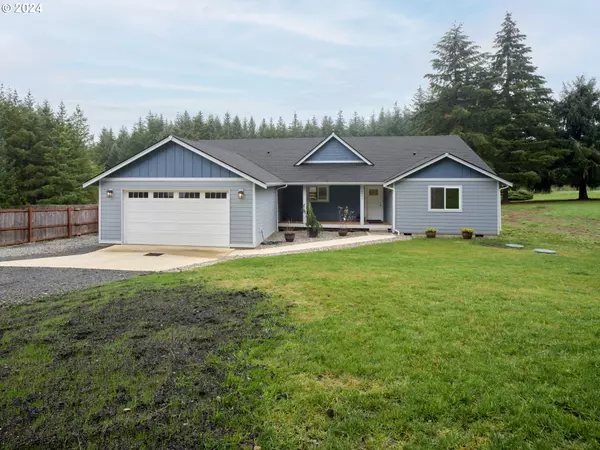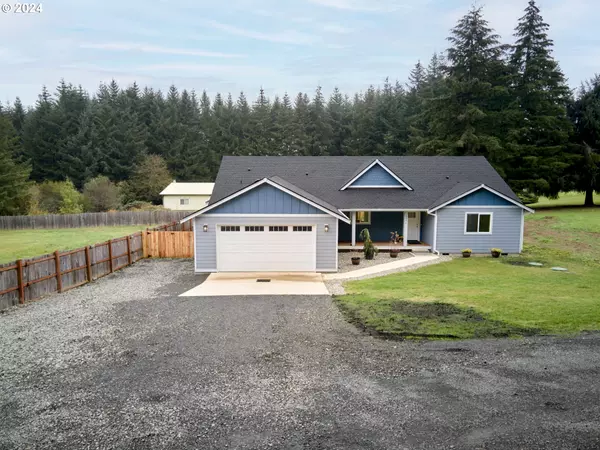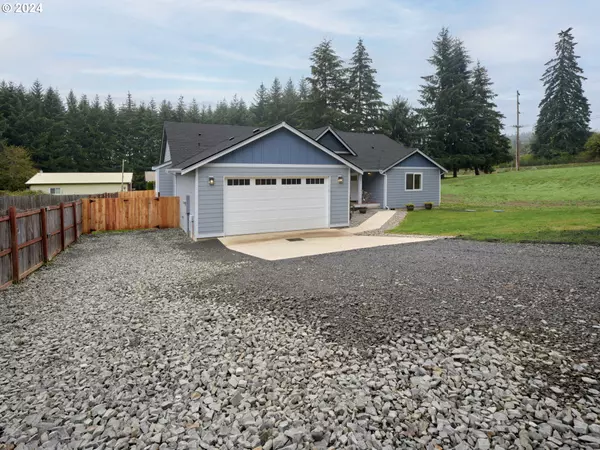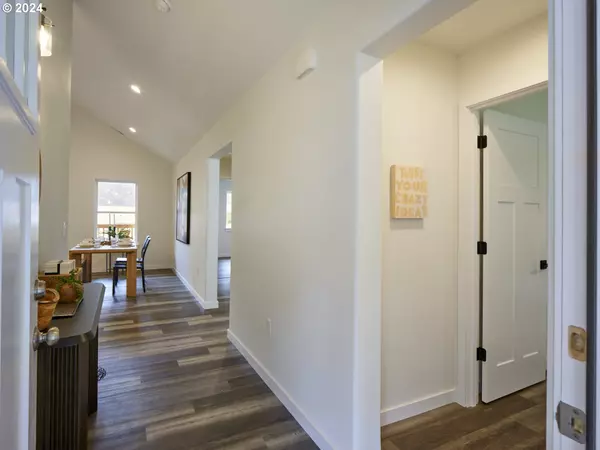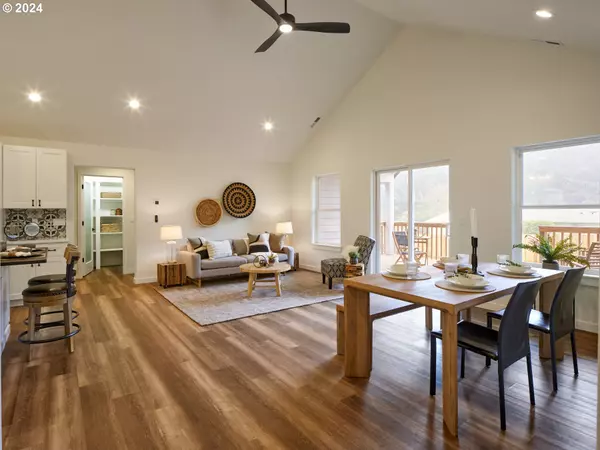
4 Beds
2 Baths
2,102 SqFt
4 Beds
2 Baths
2,102 SqFt
Key Details
Property Type Single Family Home
Sub Type Single Family Residence
Listing Status Pending
Purchase Type For Sale
Square Footage 2,102 sqft
Price per Sqft $261
MLS Listing ID 24325217
Style Stories1, N W Contemporary
Bedrooms 4
Full Baths 2
Year Built 2024
Annual Tax Amount $2,722
Tax Year 2024
Property Description
Location
State WA
County Lewis
Area _85
Rooms
Basement None
Interior
Interior Features Ceiling Fan, Garage Door Opener, High Speed Internet, Laundry, Luxury Vinyl Plank, Luxury Vinyl Tile, Vaulted Ceiling
Heating Forced Air, Mini Split
Cooling Mini Split
Appliance Dishwasher, Free Standing Range, Free Standing Refrigerator, Granite, Island, Pantry, Stainless Steel Appliance
Exterior
Exterior Feature Deck, R V Parking, Yard
Parking Features Attached
Garage Spaces 2.0
View Territorial
Roof Type Composition
Garage Yes
Building
Lot Description Level, Private Road, Public Road, Road Maintenance Agreement
Story 1
Foundation Concrete Perimeter
Sewer Public Sewer
Water Public Water
Level or Stories 1
Schools
Elementary Schools Napavine
Middle Schools Napavine
High Schools Napavine
Others
Senior Community No
Acceptable Financing Cash, Conventional, VALoan
Listing Terms Cash, Conventional, VALoan




