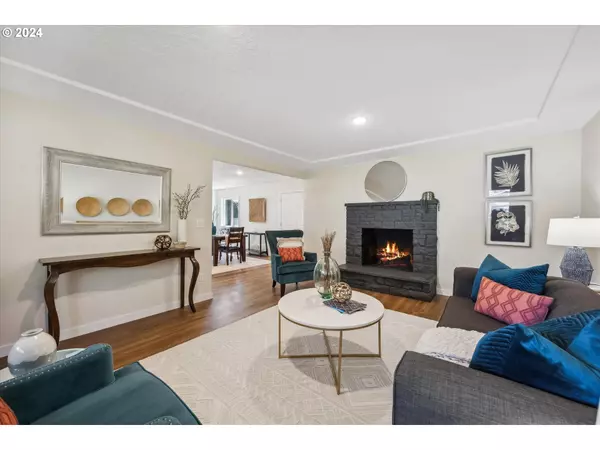
4 Beds
3 Baths
2,660 SqFt
4 Beds
3 Baths
2,660 SqFt
Key Details
Property Type Single Family Home
Sub Type Single Family Residence
Listing Status Pending
Purchase Type For Sale
Square Footage 2,660 sqft
Price per Sqft $221
MLS Listing ID 24263286
Style Daylight Ranch
Bedrooms 4
Full Baths 3
Year Built 1964
Annual Tax Amount $6,399
Tax Year 2023
Lot Size 7,405 Sqft
Property Description
Location
State OR
County Clackamas
Area _145
Rooms
Basement Daylight, Finished
Interior
Interior Features Garage Door Opener, Hookup Available, Laminate Flooring, Laundry, Quartz, Soaking Tub, Tile Floor
Heating Forced Air95 Plus
Cooling Central Air
Fireplaces Number 2
Fireplaces Type Wood Burning
Appliance Builtin Oven, Builtin Range, Dishwasher, Disposal, Free Standing Gas Range, Gas Appliances, Microwave, Pantry, Plumbed For Ice Maker, Quartz, Range Hood
Exterior
Exterior Feature Covered Deck, Deck, Fenced, Porch, Public Road, Security Lights, Yard
Parking Features Attached, ExtraDeep, Oversized
Garage Spaces 1.0
Roof Type Composition
Garage Yes
Building
Lot Description Public Road, Trees
Story 2
Foundation Concrete Perimeter
Sewer Public Sewer
Water Public Water
Level or Stories 2
Schools
Elementary Schools Ardenwald
Middle Schools Rowe
High Schools Milwaukie
Others
Senior Community No
Acceptable Financing CallListingAgent, Cash, Conventional, FHA, VALoan
Listing Terms CallListingAgent, Cash, Conventional, FHA, VALoan









