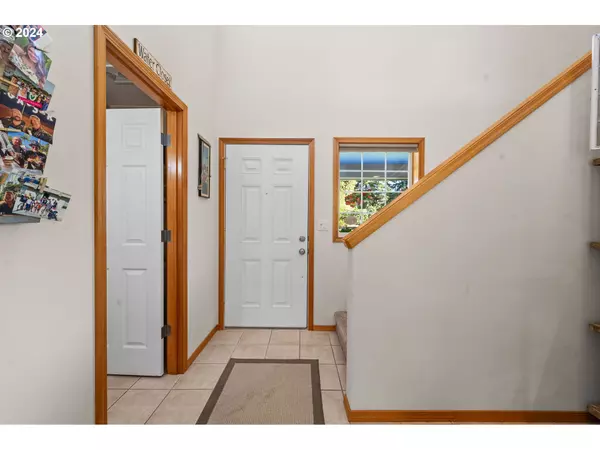
4 Beds
2.1 Baths
2,086 SqFt
4 Beds
2.1 Baths
2,086 SqFt
Key Details
Property Type Single Family Home
Sub Type Single Family Residence
Listing Status Active
Purchase Type For Sale
Square Footage 2,086 sqft
Price per Sqft $342
MLS Listing ID 24584633
Style Stories2, Contemporary
Bedrooms 4
Full Baths 2
Condo Fees $85
HOA Fees $85/mo
Year Built 2003
Annual Tax Amount $3,949
Tax Year 2023
Lot Size 0.360 Acres
Property Description
Location
State OR
County Clatsop
Area _180
Zoning L1
Interior
Interior Features Garage Door Opener, Hardwood Floors, Laundry, Skylight, Tile Floor, Wallto Wall Carpet
Heating Forced Air
Cooling None
Fireplaces Number 1
Fireplaces Type Gas
Appliance Free Standing Range, Free Standing Refrigerator, Gas Appliances, Island, Pantry, Plumbed For Ice Maker, Range Hood
Exterior
Exterior Feature Fenced, Gazebo, Patio, Porch, Public Road, R V Parking, Yard
Parking Features Attached
Garage Spaces 2.0
Roof Type Composition
Garage Yes
Building
Lot Description Public Road
Story 2
Foundation Concrete Perimeter
Sewer Public Sewer
Water Public Water
Level or Stories 2
Schools
Elementary Schools Astor
Middle Schools Astoria
High Schools Astoria
Others
Senior Community No
Acceptable Financing Cash, Conventional, FHA, VALoan
Listing Terms Cash, Conventional, FHA, VALoan









