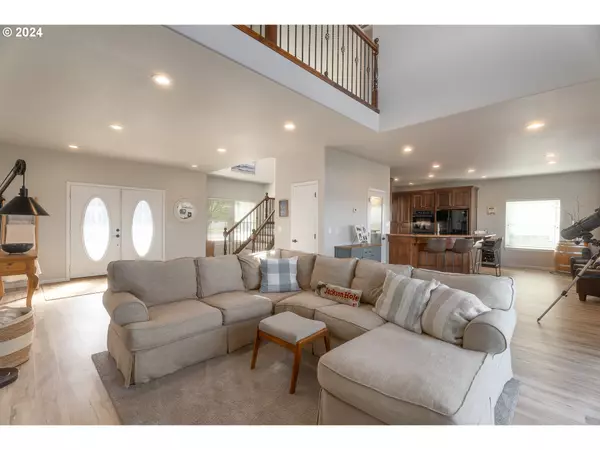
4 Beds
3 Baths
2,811 SqFt
4 Beds
3 Baths
2,811 SqFt
Key Details
Property Type Single Family Home
Sub Type Single Family Residence
Listing Status Active
Purchase Type For Sale
Square Footage 2,811 sqft
Price per Sqft $223
MLS Listing ID 24652608
Style Stories2, Contemporary
Bedrooms 4
Full Baths 3
Condo Fees $600
HOA Fees $600/ann
Year Built 2005
Annual Tax Amount $5,818
Tax Year 2023
Lot Size 0.340 Acres
Property Description
Location
State OR
County Douglas
Area _251
Rooms
Basement Crawl Space
Interior
Interior Features Granite, High Ceilings, High Speed Internet, Laundry, Luxury Vinyl Plank, Soaking Tub, Sprinkler, Vaulted Ceiling, Washer Dryer
Heating Forced Air
Cooling Central Air
Fireplaces Number 1
Fireplaces Type Gas
Appliance Builtin Oven, Double Oven, Free Standing Refrigerator, Granite, Pantry
Exterior
Exterior Feature Deck, Fenced, Private Road, Second Garage, Sprinkler, Yard
Parking Features Attached
Garage Spaces 3.0
View Mountain, River, Valley
Roof Type Composition
Garage Yes
Building
Lot Description Level, Sloped
Story 2
Foundation Concrete Perimeter
Sewer Public Sewer
Water Public Water
Level or Stories 2
Schools
Elementary Schools Eastwood
Middle Schools Joseph Lane
High Schools Roseburg
Others
Senior Community No
Acceptable Financing Cash, Conventional, FHA, VALoan
Listing Terms Cash, Conventional, FHA, VALoan









