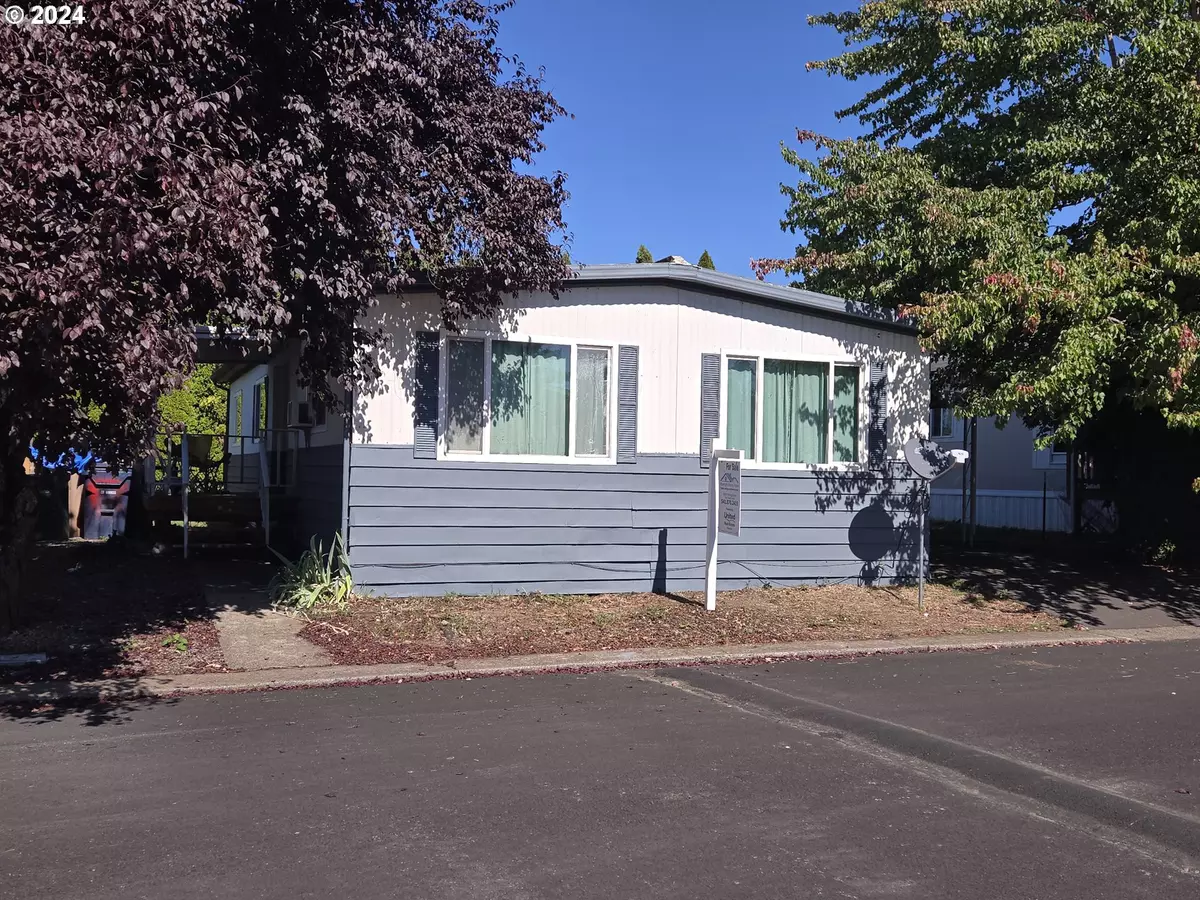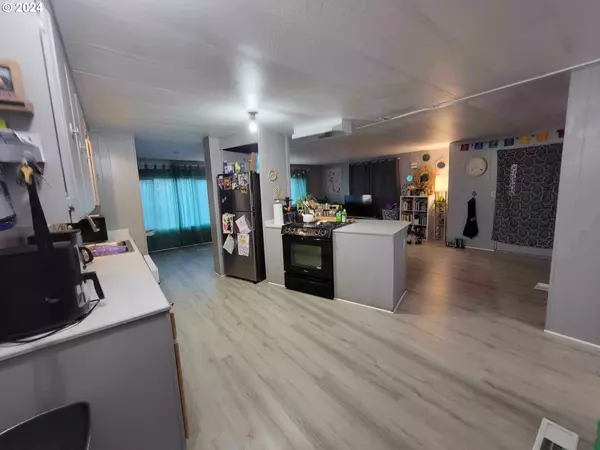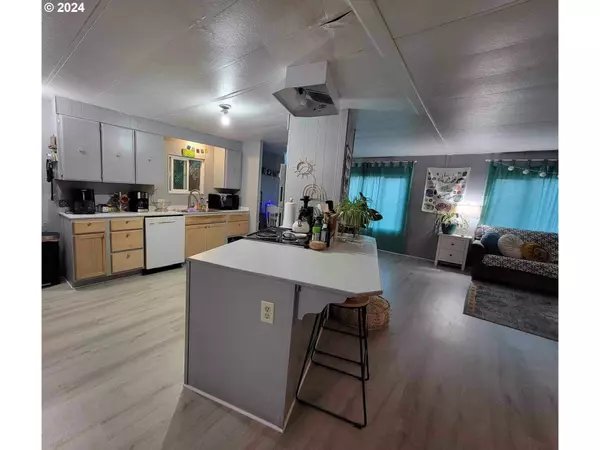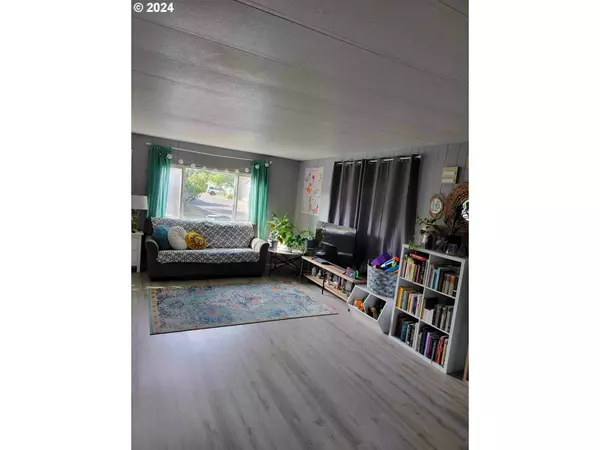
2 Beds
2 Baths
1,152 SqFt
2 Beds
2 Baths
1,152 SqFt
Key Details
Property Type Manufactured Home
Sub Type Manufactured Homein Park
Listing Status Pending
Purchase Type For Sale
Square Footage 1,152 sqft
Price per Sqft $56
MLS Listing ID 24368568
Style Double Wide Manufactured
Bedrooms 2
Full Baths 2
Land Lease Amount 535.0
Year Built 1977
Annual Tax Amount $410
Tax Year 2023
Property Description
Location
State OR
County Lane
Area _249
Zoning LD
Rooms
Basement Crawl Space
Interior
Interior Features Laminate Flooring, Laundry
Heating Forced Air
Cooling Window Unit
Appliance Builtin Oven, Cook Island, Dishwasher, Disposal, Island, Range Hood
Exterior
Exterior Feature Porch, Tool Shed, Yard
View City, Trees Woods
Roof Type Composition,Flat,Other
Garage No
Building
Lot Description Level, Trees
Story 1
Foundation Other, Skirting
Sewer Public Sewer
Water Public Water
Level or Stories 1
Schools
Elementary Schools Centennial
Middle Schools Hamlin
High Schools Springfield
Others
Senior Community No
Acceptable Financing Cash, Conventional, FHA, VALoan
Listing Terms Cash, Conventional, FHA, VALoan









