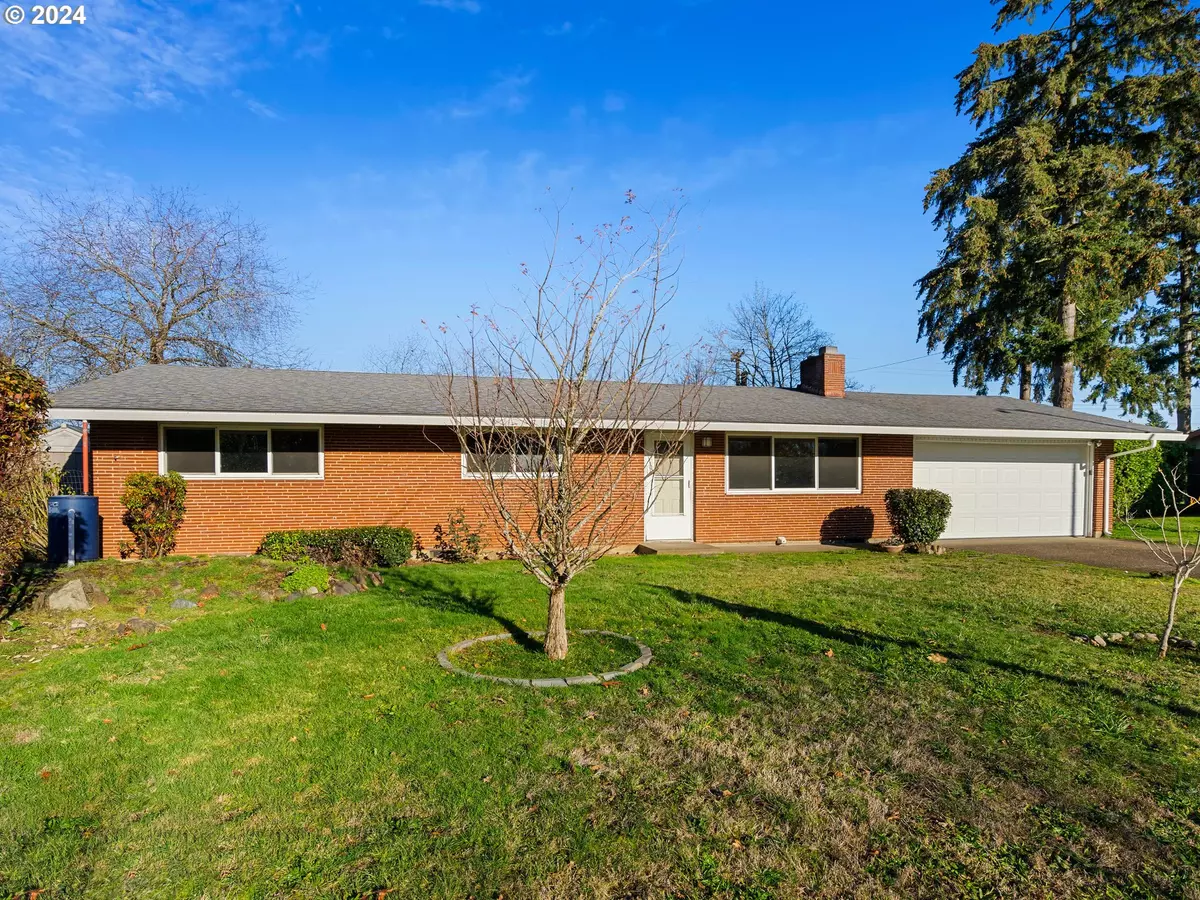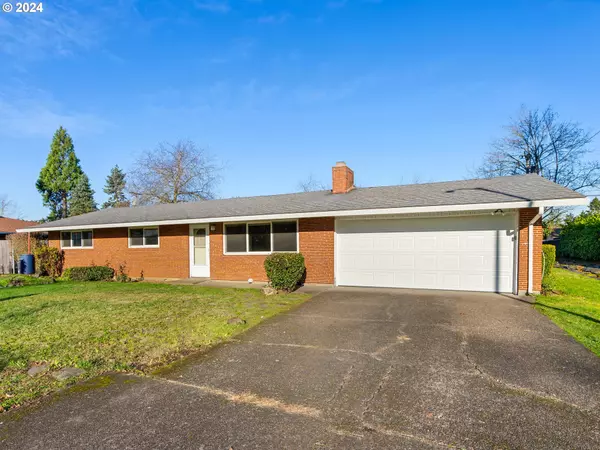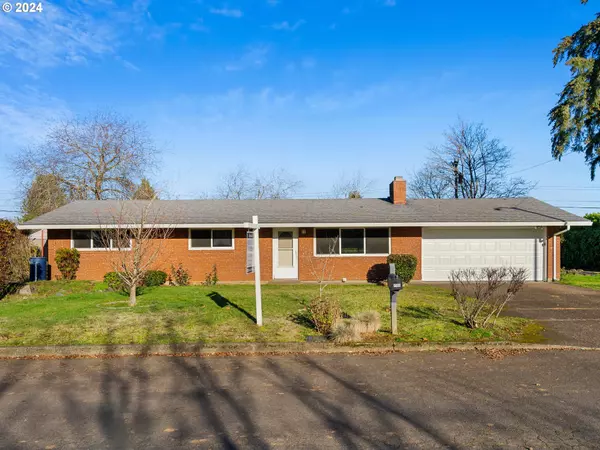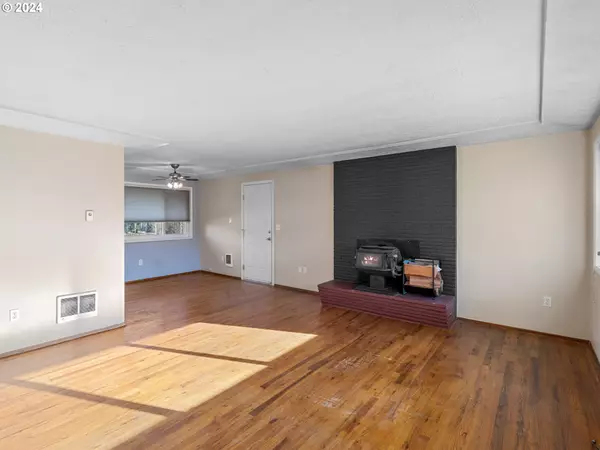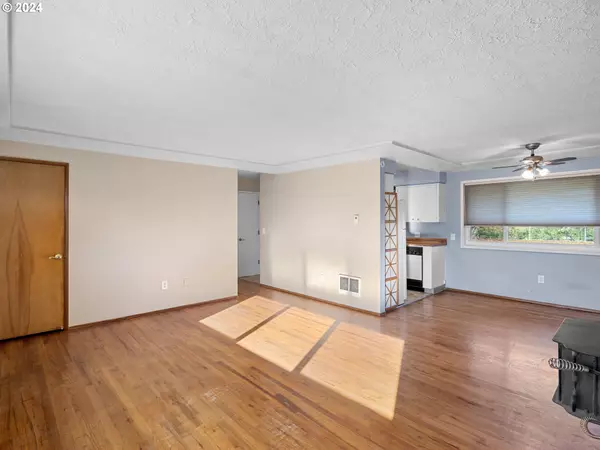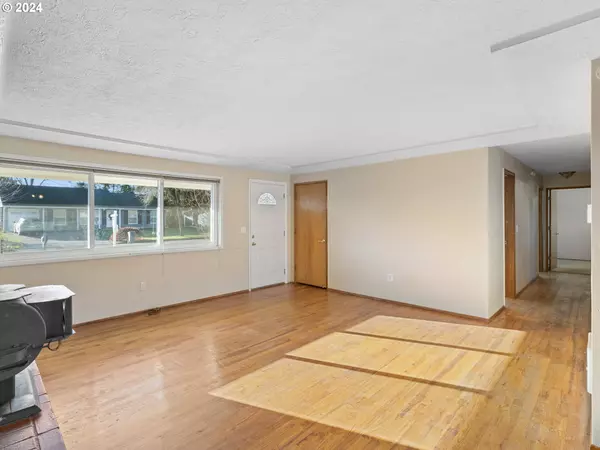
3 Beds
1 Bath
1,104 SqFt
3 Beds
1 Bath
1,104 SqFt
Key Details
Property Type Single Family Home
Sub Type Single Family Residence
Listing Status Active
Purchase Type For Sale
Square Footage 1,104 sqft
Price per Sqft $398
Subdivision The Heights
MLS Listing ID 24313812
Style Stories1, Ranch
Bedrooms 3
Full Baths 1
Year Built 1958
Annual Tax Amount $3,655
Tax Year 2023
Lot Size 10,890 Sqft
Property Description
Location
State WA
County Clark
Area _23
Rooms
Basement Crawl Space
Interior
Interior Features Hardwood Floors, High Speed Internet, Vinyl Floor, Wallto Wall Carpet, Wood Floors
Heating Ceiling, Wall Heater
Fireplaces Number 1
Fireplaces Type Stove, Wood Burning
Appliance Dishwasher, Disposal, Free Standing Range, Free Standing Refrigerator, Pantry
Exterior
Exterior Feature Fenced, Garden, Patio, R V Parking, Tool Shed, Yard
Parking Features Attached
Garage Spaces 2.0
Roof Type Composition
Garage Yes
Building
Lot Description Level
Story 1
Foundation Concrete Perimeter
Sewer Public Sewer
Water Public Water
Level or Stories 1
Schools
Elementary Schools Marshall
Middle Schools Mcloughlin
High Schools Fort Vancouver
Others
Senior Community No
Acceptable Financing Cash, Conventional, FHA, VALoan
Listing Terms Cash, Conventional, FHA, VALoan




