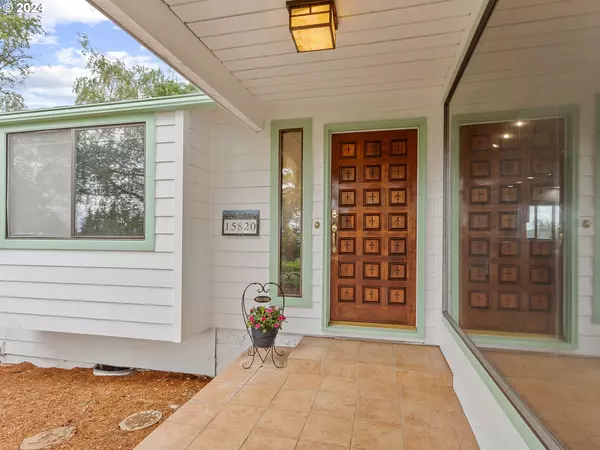
3 Beds
2 Baths
1,792 SqFt
3 Beds
2 Baths
1,792 SqFt
Key Details
Property Type Single Family Home
Sub Type Single Family Residence
Listing Status BumpableBuyer
Purchase Type For Sale
Square Footage 1,792 sqft
Price per Sqft $544
MLS Listing ID 24056122
Style Stories1
Bedrooms 3
Full Baths 2
Year Built 1977
Annual Tax Amount $3,070
Tax Year 2023
Lot Size 35.350 Acres
Property Description
Location
State OR
County Yamhill
Area _156
Zoning EF-80
Rooms
Basement Crawl Space
Interior
Interior Features Garage Door Opener, Hardwood Floors, High Speed Internet, Laundry, Wallto Wall Carpet, Washer Dryer
Heating Forced Air, Heat Pump, Wood Stove
Cooling Heat Pump
Fireplaces Number 1
Fireplaces Type Insert
Appliance Dishwasher, Free Standing Refrigerator, Pantry, Tile
Exterior
Exterior Feature Barn, Covered Patio, Fenced, Private Road, Raised Beds, R V Parking, Yard
Parking Features Attached
Garage Spaces 2.0
Waterfront Description Creek,Seasonal
View Mountain, Valley, Vineyard
Roof Type Composition
Garage Yes
Building
Lot Description Gentle Sloping, Pasture, Pond, Private, Sloped, Trees
Story 1
Foundation Concrete Perimeter
Sewer Septic Tank
Water Cistern, Well
Level or Stories 1
Schools
Elementary Schools Columbus
Middle Schools Patton
High Schools Mcminnville
Others
Senior Community No
Acceptable Financing Cash, Conventional, FHA, VALoan
Listing Terms Cash, Conventional, FHA, VALoan









