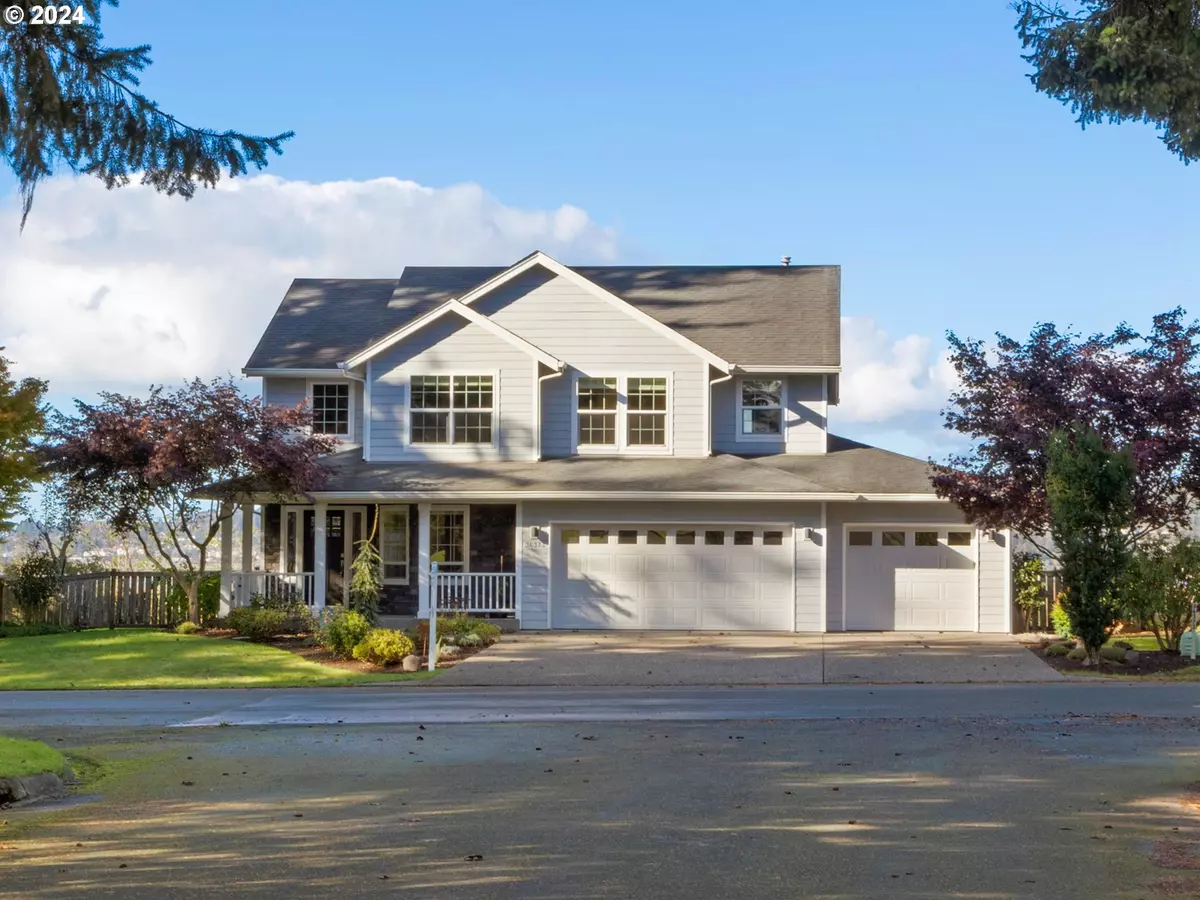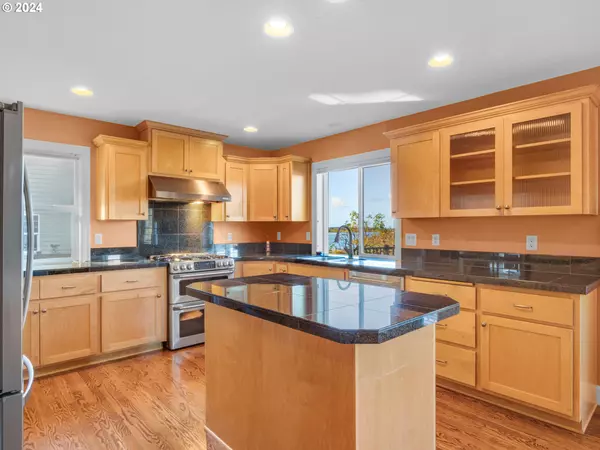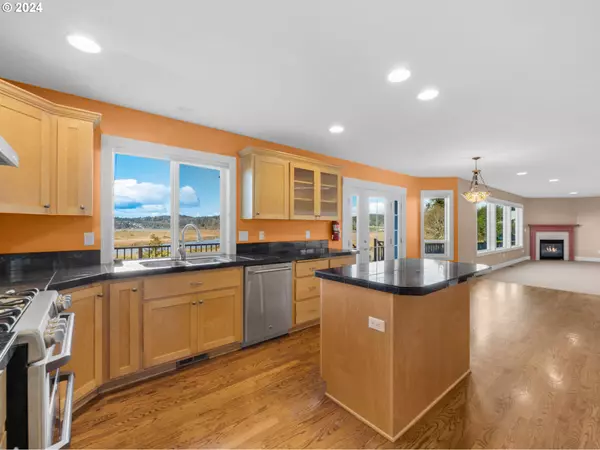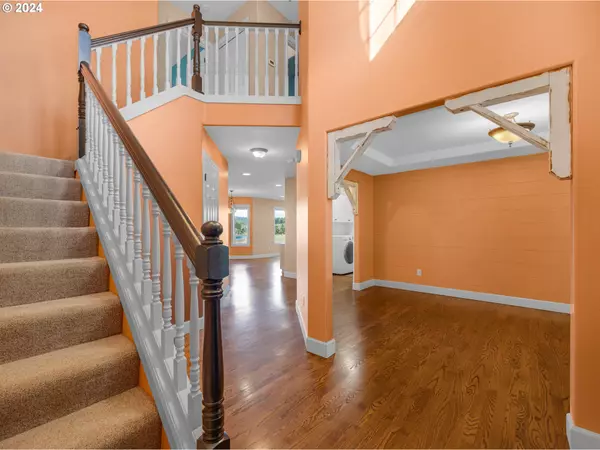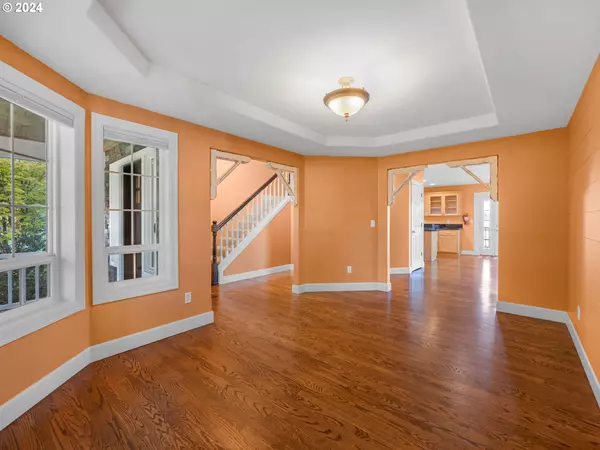
4 Beds
2.1 Baths
2,666 SqFt
4 Beds
2.1 Baths
2,666 SqFt
Key Details
Property Type Single Family Home
Sub Type Single Family Residence
Listing Status Active
Purchase Type For Sale
Square Footage 2,666 sqft
Price per Sqft $290
MLS Listing ID 24322277
Style Stories2, Custom Style
Bedrooms 4
Full Baths 2
Condo Fees $85
HOA Fees $85/mo
Year Built 2003
Annual Tax Amount $4,416
Tax Year 2023
Lot Size 0.310 Acres
Property Description
Location
State OR
County Clatsop
Area _180
Rooms
Basement Crawl Space
Interior
Interior Features Wallto Wall Carpet, Washer Dryer, Wood Floors
Heating Forced Air90
Cooling None
Fireplaces Type Gas
Appliance Dishwasher, Free Standing Gas Range, Granite, Pantry
Exterior
Exterior Feature Deck, Fire Pit, Porch
Parking Features Attached
Garage Spaces 3.0
View River
Roof Type Composition
Garage Yes
Building
Lot Description Bluff, Level
Story 2
Foundation Concrete Perimeter
Sewer Public Sewer
Water Public Water
Level or Stories 2
Schools
Elementary Schools Astoria
Middle Schools Astoria
High Schools Astoria
Others
Senior Community No
Acceptable Financing Cash, Conventional, VALoan
Listing Terms Cash, Conventional, VALoan




