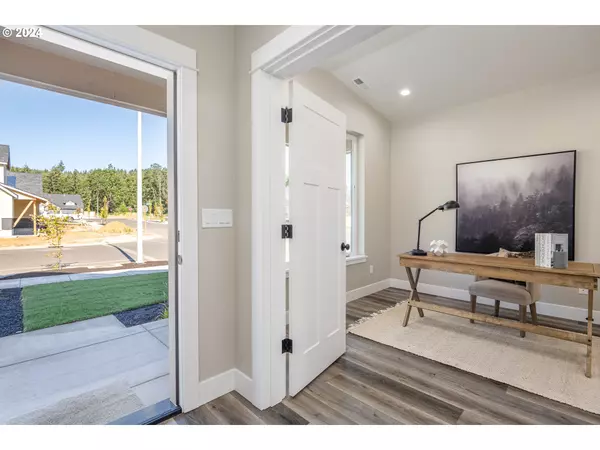
4 Beds
2.1 Baths
2,553 SqFt
4 Beds
2.1 Baths
2,553 SqFt
Key Details
Property Type Single Family Home
Sub Type Single Family Residence
Listing Status Active
Purchase Type For Sale
Square Footage 2,553 sqft
Price per Sqft $244
Subdivision Madrone Ridge
MLS Listing ID 24582765
Style Stories2, Craftsman
Bedrooms 4
Full Baths 2
Condo Fees $288
HOA Fees $288/ann
Year Built 2024
Annual Tax Amount $1,096
Tax Year 2023
Lot Size 6,098 Sqft
Property Description
Location
State OR
County Lane
Area _236
Rooms
Basement Crawl Space
Interior
Interior Features Ceiling Fan, Garage Door Opener, High Ceilings, Laundry, Luxury Vinyl Plank, Quartz, Vaulted Ceiling, Wallto Wall Carpet
Heating Forced Air, Heat Pump
Cooling Central Air, Energy Star Air Conditioning
Fireplaces Number 1
Fireplaces Type Propane
Appliance Convection Oven, Dishwasher, Disposal, E N E R G Y S T A R Qualified Appliances, Free Standing Gas Range, Free Standing Refrigerator, Gas Appliances, Island, Microwave, Pantry, Plumbed For Ice Maker, Quartz, Stainless Steel Appliance
Exterior
Exterior Feature Fenced, R V Parking, Yard
Parking Features Attached
Garage Spaces 3.0
Roof Type Composition
Garage Yes
Building
Lot Description Corner Lot
Story 2
Sewer Public Sewer
Water Public Water
Level or Stories 2
Schools
Elementary Schools Veneta
Middle Schools Fern Ridge
High Schools Elmira
Others
Senior Community No
Acceptable Financing Cash, Conventional, FHA, USDALoan, VALoan
Listing Terms Cash, Conventional, FHA, USDALoan, VALoan









