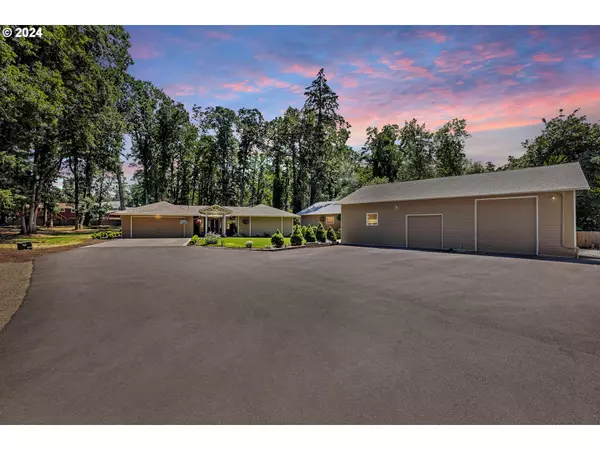
5 Beds
4 Baths
2,496 SqFt
5 Beds
4 Baths
2,496 SqFt
Key Details
Property Type Single Family Home
Sub Type Single Family Residence
Listing Status Active
Purchase Type For Sale
Square Footage 2,496 sqft
Price per Sqft $520
MLS Listing ID 24303022
Style Traditional
Bedrooms 5
Full Baths 4
Year Built 1972
Annual Tax Amount $9,886
Tax Year 2023
Lot Size 1.070 Acres
Property Description
Location
State OR
County Clackamas
Area _145
Zoning R40
Interior
Interior Features Garage Door Opener, Hardwood Floors, High Speed Internet, Laundry, Quartz, Tile Floor, Washer Dryer
Heating Forced Air
Cooling Central Air
Appliance Builtin Range, Dishwasher, Free Standing Refrigerator, Gas Appliances, Island, Quartz, Stainless Steel Appliance
Exterior
Exterior Feature Covered Deck, Covered Patio, Deck, Fenced, Guest Quarters, Patio, Porch, Private Road, R V Parking, R V Boat Storage, Second Garage, Second Residence, Sprinkler, Workshop, Yard
Parking Features Attached
Garage Spaces 2.0
View Trees Woods
Roof Type Shingle
Garage Yes
Building
Lot Description Gated, Private Road, Trees
Story 1
Foundation Other
Sewer Public Sewer
Water Public Water
Level or Stories 1
Schools
Elementary Schools Milwaukie
Middle Schools Kraxberger
High Schools Gladstone
Others
Senior Community No
Acceptable Financing Cash, Conventional, Other
Listing Terms Cash, Conventional, Other









