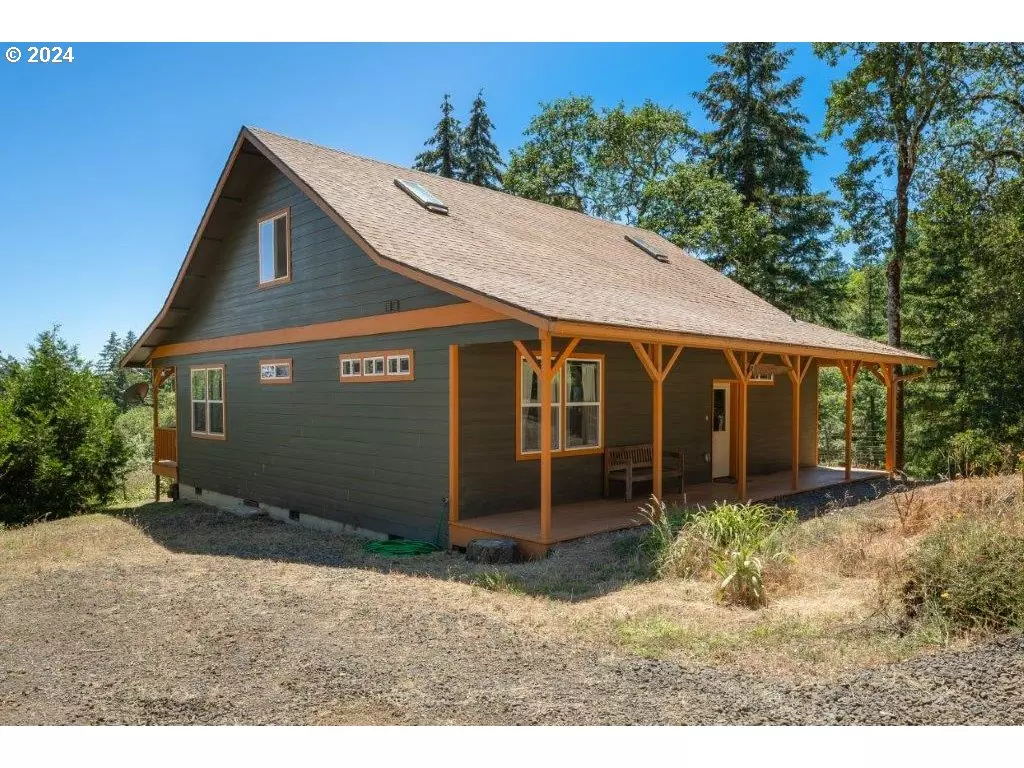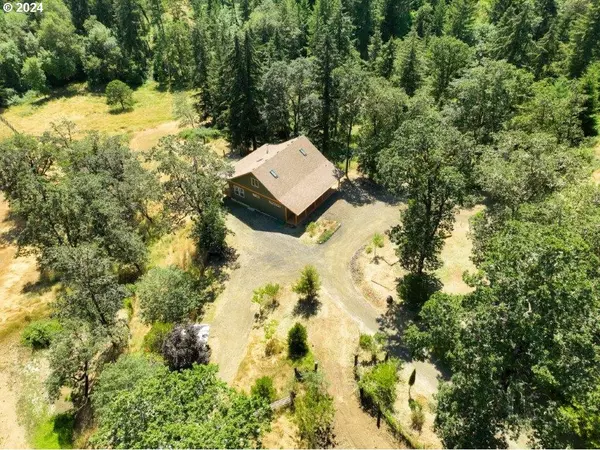
3 Beds
2.1 Baths
1,976 SqFt
3 Beds
2.1 Baths
1,976 SqFt
Key Details
Property Type Single Family Home
Sub Type Single Family Residence
Listing Status Pending
Purchase Type For Sale
Square Footage 1,976 sqft
Price per Sqft $267
MLS Listing ID 24485355
Style Stories2, Custom Style
Bedrooms 3
Full Baths 2
Year Built 2014
Annual Tax Amount $1,631
Tax Year 2023
Lot Size 14.200 Acres
Property Description
Location
State OR
County Douglas
Area _256
Zoning AW
Rooms
Basement Crawl Space
Interior
Interior Features Ceiling Fan, Granite, Hardwood Floors, High Ceilings, Laundry, Skylight, Washer Dryer, Wood Floors
Heating Wood Stove, Zoned
Cooling None
Fireplaces Number 1
Fireplaces Type Wood Burning
Appliance Free Standing Range, Free Standing Refrigerator, Granite, Pantry
Exterior
Exterior Feature Covered Deck, Cross Fenced, Porch, R V Parking, Yard
View Mountain, Territorial, Trees Woods
Roof Type Composition
Garage No
Building
Lot Description Gentle Sloping, Level, Pasture, Private
Story 2
Foundation Concrete Perimeter
Sewer Septic Tank
Water Cistern, Spring
Level or Stories 2
Schools
Elementary Schools Oakland
Middle Schools Lincoln
High Schools Oakland
Others
Senior Community No
Acceptable Financing Cash, Conventional, FHA, VALoan
Listing Terms Cash, Conventional, FHA, VALoan









