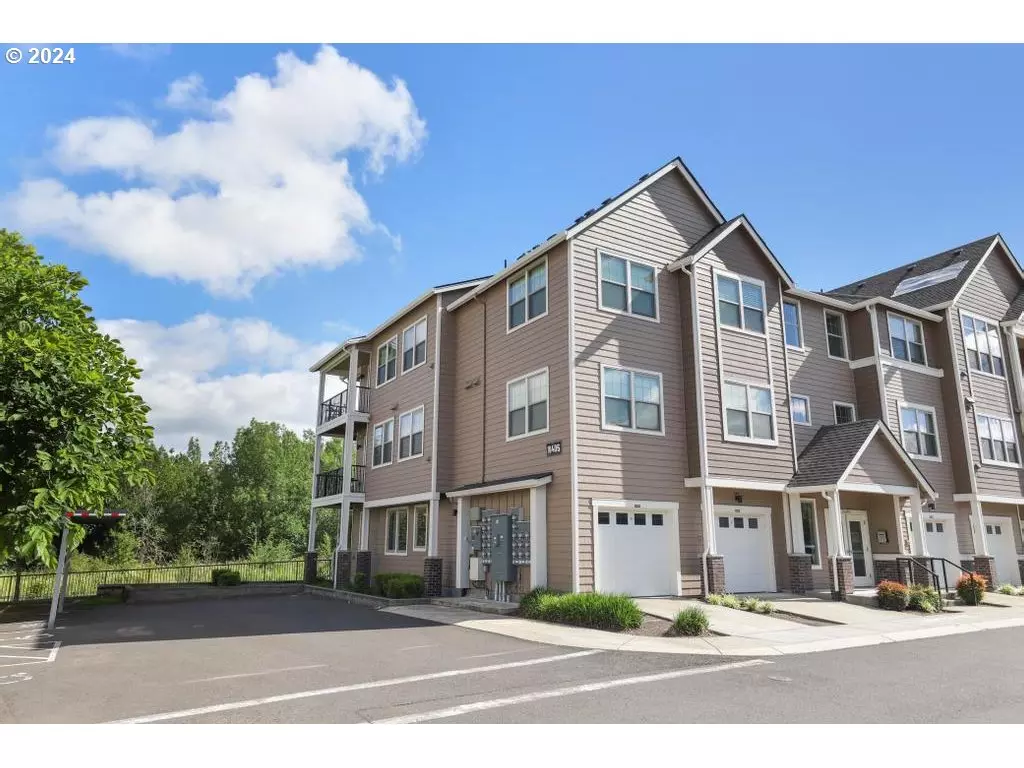
1 Bed
1 Bath
715 SqFt
1 Bed
1 Bath
715 SqFt
Key Details
Property Type Condo
Sub Type Condominium
Listing Status Active
Purchase Type For Sale
Square Footage 715 sqft
Price per Sqft $419
Subdivision North Bethany
MLS Listing ID 24302307
Style Stories1, Modern
Bedrooms 1
Full Baths 1
Condo Fees $180
HOA Fees $180/mo
Year Built 2018
Annual Tax Amount $3,256
Tax Year 2024
Property Description
Location
State OR
County Washington
Area _149
Interior
Interior Features Ceiling Fan, High Ceilings, Laminate Flooring, Quartz, Washer Dryer
Heating Zoned
Cooling Air Conditioning Ready, None
Appliance Dishwasher, Disposal, Free Standing Range, Free Standing Refrigerator, Microwave, Quartz, Stainless Steel Appliance, Tile
Exterior
Exterior Feature Covered Patio
Parking Features Carport
Garage Spaces 1.0
View Park Greenbelt, Trees Woods
Roof Type Composition
Garage Yes
Building
Lot Description Corner Lot, Green Belt, Level
Story 1
Sewer Public Sewer
Water Public Water
Level or Stories 1
Schools
Elementary Schools Springville
Middle Schools Stoller
High Schools Westview
Others
Senior Community No
Acceptable Financing Cash, Conventional
Listing Terms Cash, Conventional









