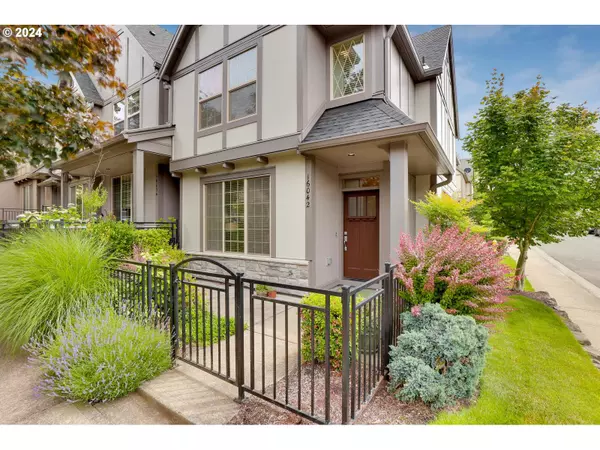
2 Beds
2.1 Baths
1,594 SqFt
2 Beds
2.1 Baths
1,594 SqFt
Key Details
Property Type Townhouse
Sub Type Townhouse
Listing Status Pending
Purchase Type For Sale
Square Footage 1,594 sqft
Price per Sqft $275
Subdivision Arbor Parc
MLS Listing ID 24244261
Style Craftsman, Townhouse
Bedrooms 2
Full Baths 2
Condo Fees $328
HOA Fees $328/mo
Year Built 2006
Annual Tax Amount $4,918
Tax Year 2024
Lot Size 2,178 Sqft
Property Description
Location
State OR
County Washington
Area _149
Interior
Interior Features Engineered Bamboo, Granite, High Ceilings, Soaking Tub, Vaulted Ceiling, Wallto Wall Carpet, Washer Dryer
Heating Forced Air
Cooling Central Air
Fireplaces Number 1
Fireplaces Type Gas
Appliance Builtin Oven, Builtin Range, Dishwasher, Granite, Microwave, Pantry, Stainless Steel Appliance
Exterior
Exterior Feature Fenced, Patio, Porch
Parking Features Attached
Garage Spaces 2.0
Roof Type Composition
Garage Yes
Building
Lot Description Corner Lot, Trees
Story 2
Sewer Public Sewer
Water Public Water
Level or Stories 2
Schools
Elementary Schools Sato
Middle Schools Stoller
High Schools Westview
Others
Senior Community No
Acceptable Financing Cash, Conventional
Listing Terms Cash, Conventional









