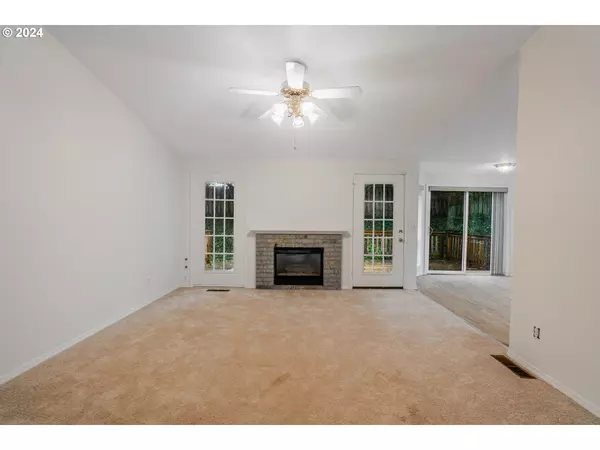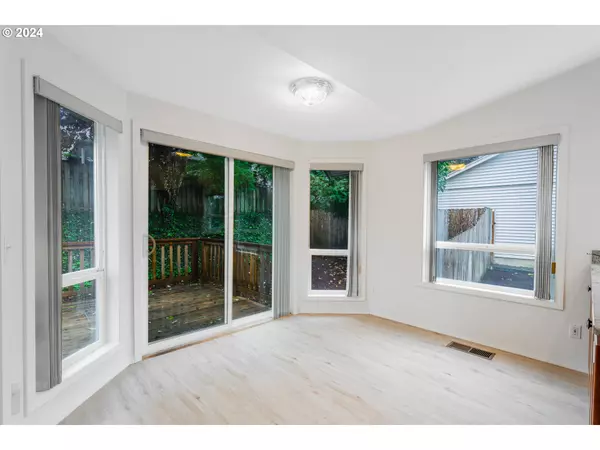
4 Beds
2.1 Baths
2,354 SqFt
4 Beds
2.1 Baths
2,354 SqFt
Key Details
Property Type Single Family Home
Sub Type Single Family Residence
Listing Status Active
Purchase Type For Sale
Square Footage 2,354 sqft
Price per Sqft $237
Subdivision Hazel Dell
MLS Listing ID 24147914
Style Split
Bedrooms 4
Full Baths 2
Year Built 1992
Annual Tax Amount $5,142
Tax Year 2023
Lot Size 7,840 Sqft
Property Description
Location
State WA
County Clark
Area _42
Rooms
Basement Finished
Interior
Interior Features Garage Door Opener, Laminate Flooring, Laundry, Wallto Wall Carpet
Heating Forced Air
Cooling Central Air
Fireplaces Number 1
Fireplaces Type Gas
Appliance Builtin Range, Dishwasher, Disposal, Microwave, Pantry, Stainless Steel Appliance
Exterior
Exterior Feature Deck, Fenced, Porch, Sprinkler, Tool Shed
Parking Features Attached
Garage Spaces 2.0
Roof Type Composition
Garage Yes
Building
Lot Description Secluded, Sloped
Story 2
Sewer Public Sewer
Water Public Water
Level or Stories 2
Schools
Elementary Schools Anderson
Middle Schools Gaiser
High Schools Skyview
Others
Senior Community No
Acceptable Financing Cash, Conventional, FHA, VALoan
Listing Terms Cash, Conventional, FHA, VALoan









