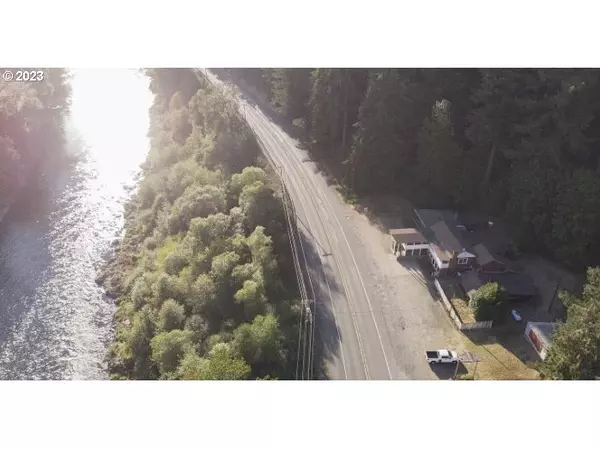
7 Beds
8 Baths
5,034 SqFt
7 Beds
8 Baths
5,034 SqFt
Key Details
Property Type Single Family Home
Sub Type Single Family Residence
Listing Status Active
Purchase Type For Sale
Square Footage 5,034 sqft
Price per Sqft $110
MLS Listing ID 24506870
Style Stories2
Bedrooms 7
Full Baths 8
Year Built 1932
Annual Tax Amount $3,039
Lot Size 2.500 Acres
Property Description
Location
State OR
County Lane
Area _233
Zoning RC
Rooms
Basement None
Interior
Interior Features Accessory Dwelling Unit, Ceiling Fan, Separate Living Quarters Apartment Aux Living Unit
Heating Forced Air, Heat Pump
Cooling Heat Pump
Fireplaces Number 1
Fireplaces Type Wood Burning
Appliance Builtin Range, Free Standing Refrigerator, Plumbed For Ice Maker
Exterior
Exterior Feature Garden, Guest Quarters, Patio, R V Parking, Second Residence, Yard
Garage Spaces 20.0
Waterfront Description RiverFront
View River
Roof Type Composition
Garage No
Building
Lot Description Level, Trees
Story 2
Foundation Slab
Sewer Standard Septic
Water Well
Level or Stories 2
Schools
Elementary Schools Walterville
Middle Schools Thurston
High Schools Thurston
Others
Senior Community No
Acceptable Financing Cash, Conventional
Listing Terms Cash, Conventional









