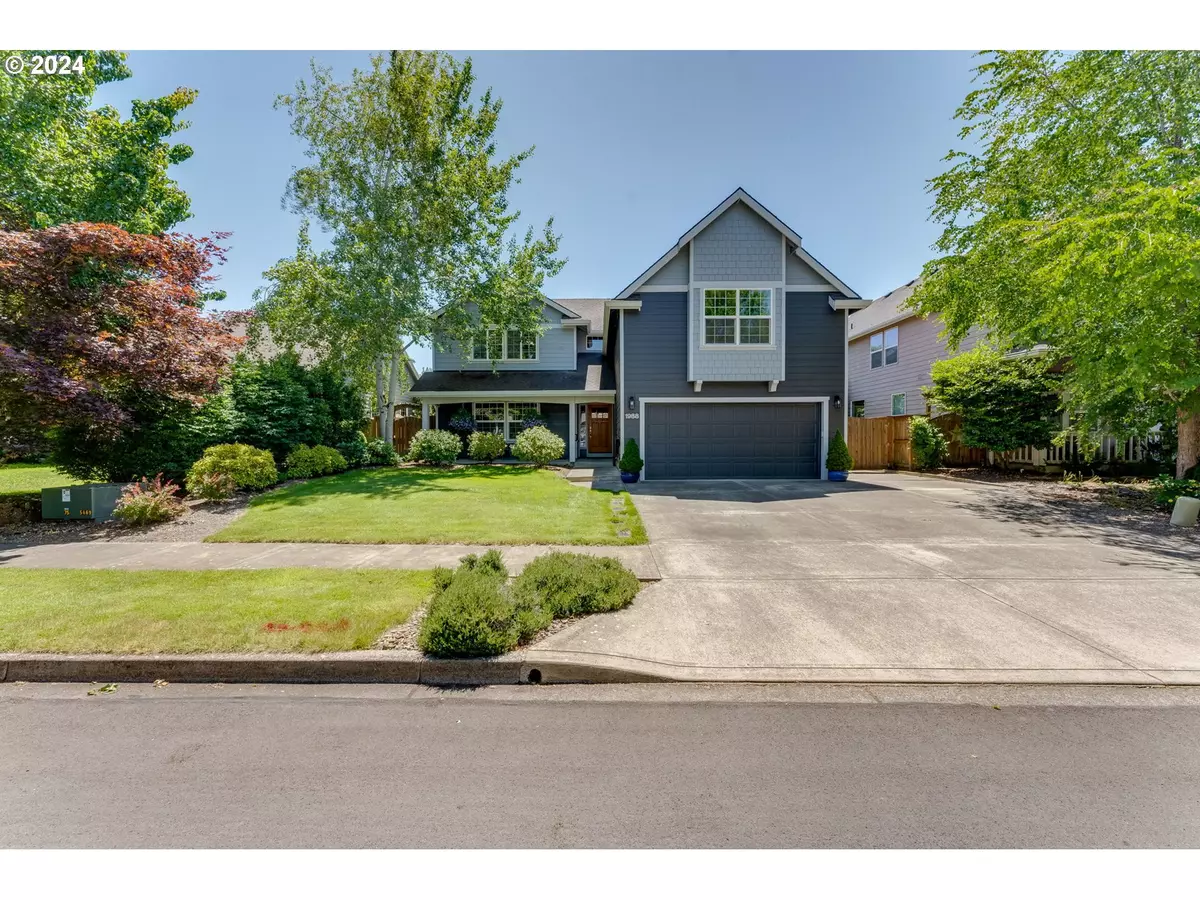
5 Beds
3.1 Baths
3,016 SqFt
5 Beds
3.1 Baths
3,016 SqFt
Key Details
Property Type Single Family Home
Sub Type Single Family Residence
Listing Status Pending
Purchase Type For Sale
Square Footage 3,016 sqft
Price per Sqft $231
MLS Listing ID 24662964
Style Contemporary
Bedrooms 5
Full Baths 3
Year Built 2004
Annual Tax Amount $5,365
Tax Year 2023
Lot Size 10,454 Sqft
Property Description
Location
State OR
County Yamhill
Area _156
Zoning RES
Rooms
Basement Crawl Space
Interior
Interior Features Engineered Hardwood, Garage Door Opener, Vaulted Ceiling, Wallto Wall Carpet, Washer Dryer
Heating Forced Air
Cooling Central Air
Fireplaces Number 1
Fireplaces Type Gas
Appliance Builtin Range, Dishwasher, Disposal, Free Standing Refrigerator, Pantry
Exterior
Exterior Feature Above Ground Pool, Basketball Court, Covered Patio, Fenced, Fire Pit, Patio, Raised Beds, Sprinkler, Tool Shed
Parking Features Attached
Garage Spaces 2.0
View Trees Woods
Roof Type Composition
Garage Yes
Building
Lot Description Level, Private, Trees
Story 2
Foundation Concrete Perimeter
Sewer Public Sewer
Water Public Water
Level or Stories 2
Schools
Elementary Schools Memorial
Middle Schools Duniway
High Schools Mcminnville
Others
Senior Community No
Acceptable Financing Cash, Conventional, FHA, VALoan
Listing Terms Cash, Conventional, FHA, VALoan









