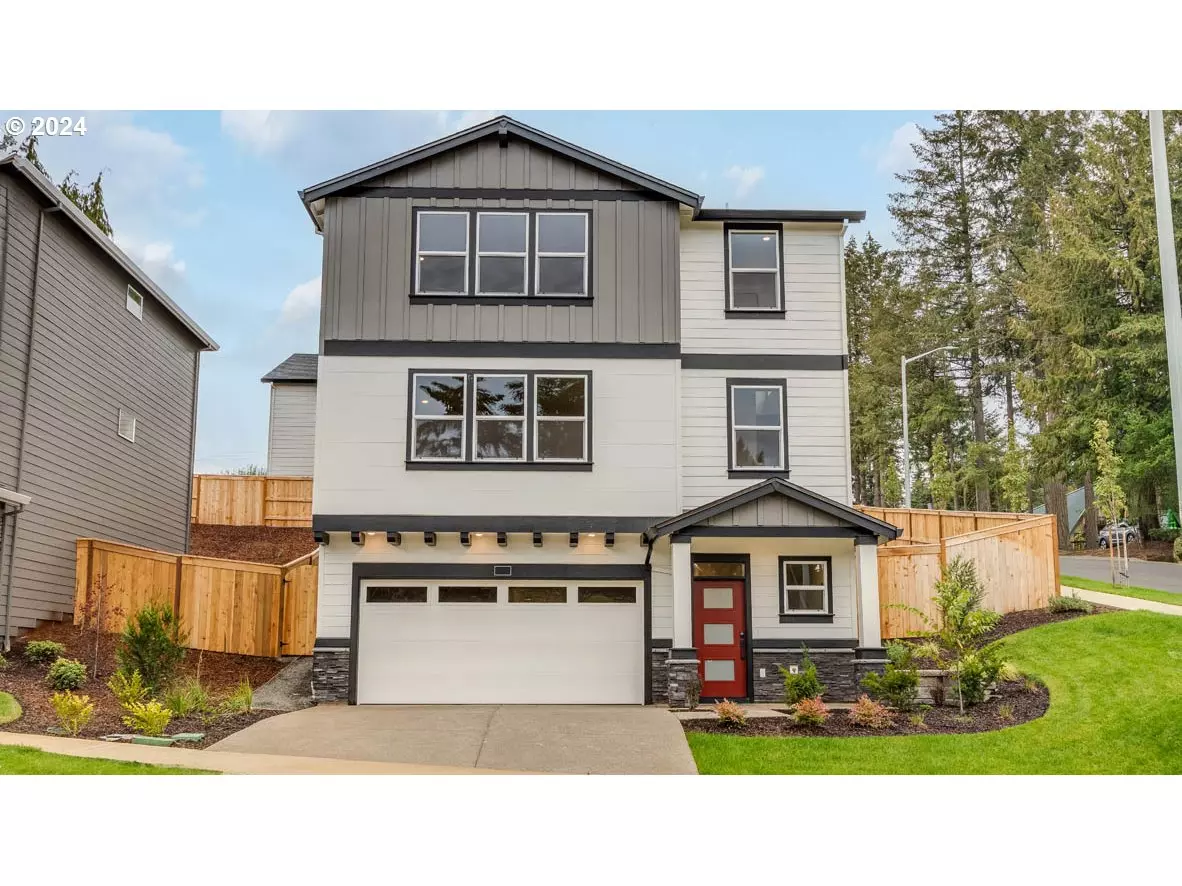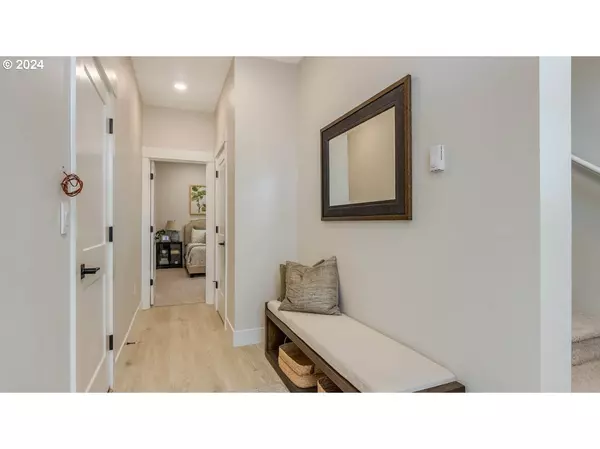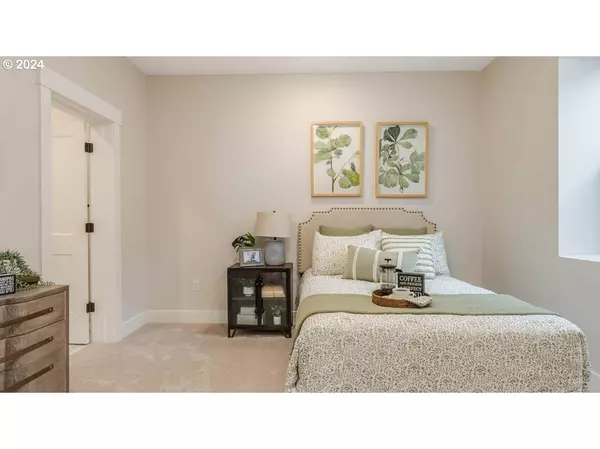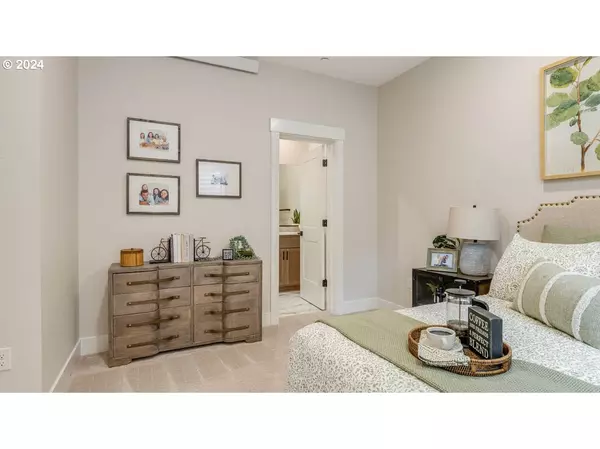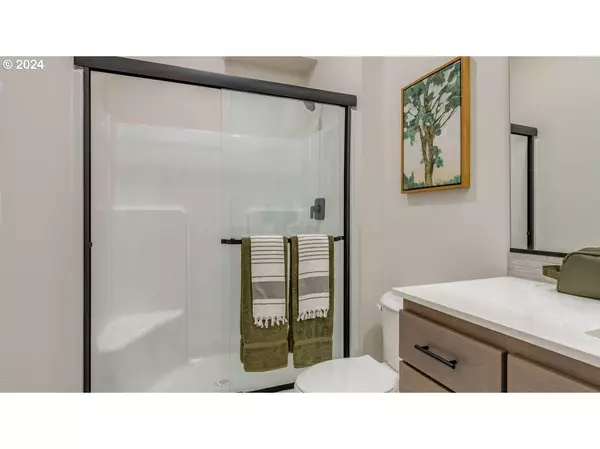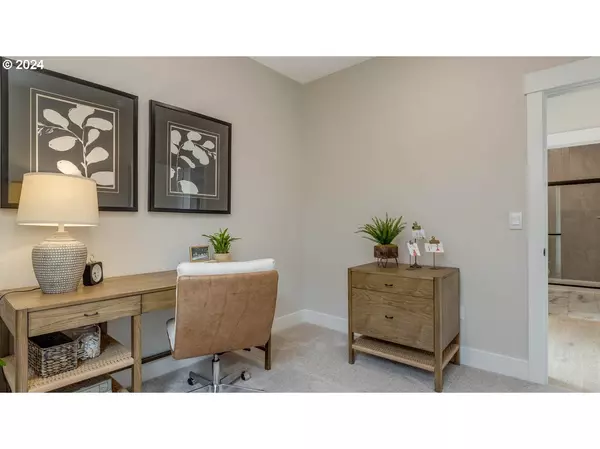
5 Beds
4 Baths
2,548 SqFt
5 Beds
4 Baths
2,548 SqFt
Key Details
Property Type Single Family Home
Sub Type Single Family Residence
Listing Status Active
Purchase Type For Sale
Square Footage 2,548 sqft
Price per Sqft $260
MLS Listing ID 24212788
Style Traditional
Bedrooms 5
Full Baths 4
Condo Fees $78
HOA Fees $78/mo
Year Built 2024
Annual Tax Amount $607
Tax Year 2023
Lot Size 5,662 Sqft
Property Description
Location
State OR
County Washington
Area _150
Rooms
Basement Crawl Space
Interior
Heating Forced Air95 Plus
Cooling Air Conditioning Ready
Fireplaces Number 1
Fireplaces Type Electric
Appliance Builtin Oven, Cooktop, Dishwasher, Microwave, Quartz, Range Hood, Stainless Steel Appliance
Exterior
Exterior Feature Fenced, Yard
Parking Features Attached, Oversized, TuckUnder
Garage Spaces 2.0
Roof Type Composition
Garage Yes
Building
Lot Description Corner Lot
Story 3
Foundation Concrete Perimeter
Sewer Public Sewer
Water Public Water
Level or Stories 3
Schools
Elementary Schools Hazeldale
Middle Schools Mountain View
High Schools Aloha
Others
Senior Community No
Acceptable Financing Cash, Conventional, VALoan
Listing Terms Cash, Conventional, VALoan




