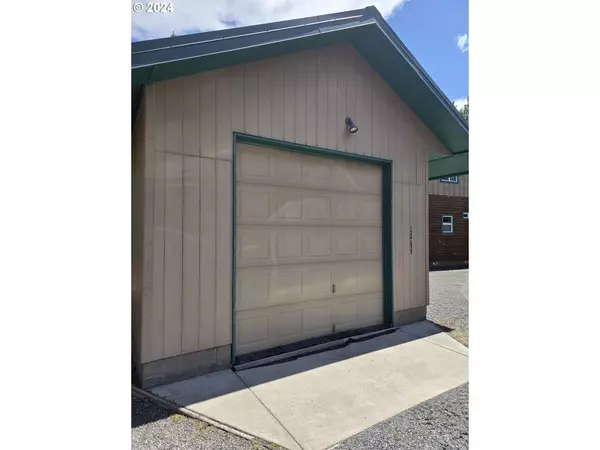
3 Beds
2 Baths
1,762 SqFt
3 Beds
2 Baths
1,762 SqFt
Key Details
Property Type Single Family Home
Sub Type Single Family Residence
Listing Status Pending
Purchase Type For Sale
Square Footage 1,762 sqft
Price per Sqft $368
Subdivision Two Rivers North
MLS Listing ID 24635397
Style Stories2, Craftsman
Bedrooms 3
Full Baths 2
Year Built 2003
Annual Tax Amount $2,920
Tax Year 2023
Lot Size 2.270 Acres
Property Description
Location
State OR
County Klamath
Area _300
Zoning R2
Rooms
Basement Finished, Partial Basement
Interior
Interior Features Ceiling Fan, Garage Door Opener
Heating Heat Pump, Wood Stove
Cooling Heat Pump
Appliance Pantry
Exterior
Exterior Feature Deck, Fire Pit
Parking Features Attached, Detached
Garage Spaces 2.0
Waterfront Description RiverFront
View River
Roof Type Metal
Garage Yes
Building
Lot Description Level, Sloped, Trees
Story 2
Foundation Stem Wall
Sewer Septic Tank, Standard Septic
Water Cistern, Well
Level or Stories 2
Schools
Elementary Schools Gilchrist
Middle Schools Other
High Schools Gilchrist
Others
Senior Community No
Acceptable Financing Cash, Conventional, FHA
Listing Terms Cash, Conventional, FHA









