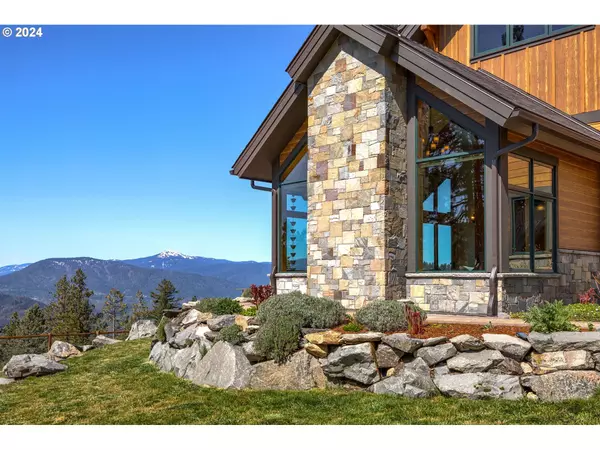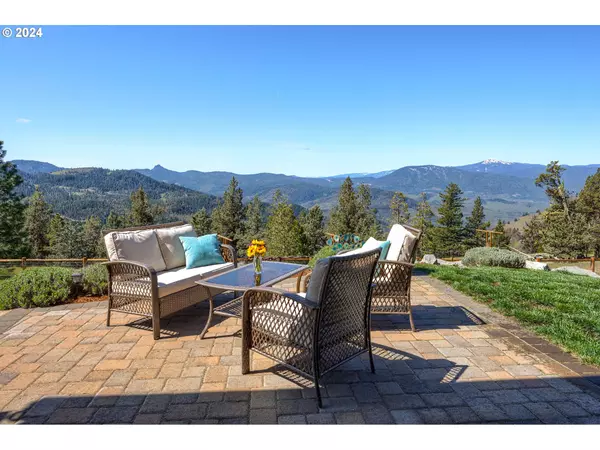
6 Beds
3.1 Baths
3,025 SqFt
6 Beds
3.1 Baths
3,025 SqFt
Key Details
Property Type Single Family Home
Sub Type Single Family Residence
Listing Status Pending
Purchase Type For Sale
Square Footage 3,025 sqft
Price per Sqft $717
MLS Listing ID 24148327
Style Stories2
Bedrooms 6
Full Baths 3
Year Built 1974
Annual Tax Amount $5,290
Tax Year 2023
Lot Size 100.780 Acres
Property Description
Location
State OR
County Jackson
Area _805
Zoning WR
Rooms
Basement None
Interior
Interior Features Accessory Dwelling Unit, Ceiling Fan, Garage Door Opener, Granite, Hardwood Floors, Heated Tile Floor, High Ceilings, Laundry, Separate Living Quarters Apartment Aux Living Unit, Sprinkler, Tile Floor, Vaulted Ceiling, Wallto Wall Carpet, Washer Dryer, Wood Floors
Heating Ductless, Forced Air, Heat Pump
Cooling Central Air, Mini Split
Fireplaces Number 1
Fireplaces Type Wood Burning
Appliance Dishwasher, Disposal, Free Standing Range, Free Standing Refrigerator, Granite, Island, Microwave, Range Hood, Stainless Steel Appliance
Exterior
Exterior Feature Accessory Dwelling Unit, Covered Patio, Deck, Dog Run, Fenced, Fire Pit, Free Standing Hot Tub, Garden, Greenhouse, Guest Quarters, Outbuilding, Patio, Porch, Private Road, Rain Barrel Cistern, Rain Garden, R V Hookup, R V Parking, R V Boat Storage, Second Garage, Second Residence, Sprinkler, Water Feature, Workshop, Yard
Parking Features Attached, Carport, Detached
Garage Spaces 4.0
View Mountain, Trees Woods
Roof Type Composition
Garage Yes
Building
Lot Description Claim Mineral Right_ Mine
Story 2
Foundation Concrete Perimeter
Sewer Standard Septic
Water Cistern, Well
Level or Stories 2
Schools
Elementary Schools Bellview
Middle Schools Ashland
High Schools Ashland
Others
Senior Community No
Acceptable Financing Cash, Conventional, FHA
Listing Terms Cash, Conventional, FHA









