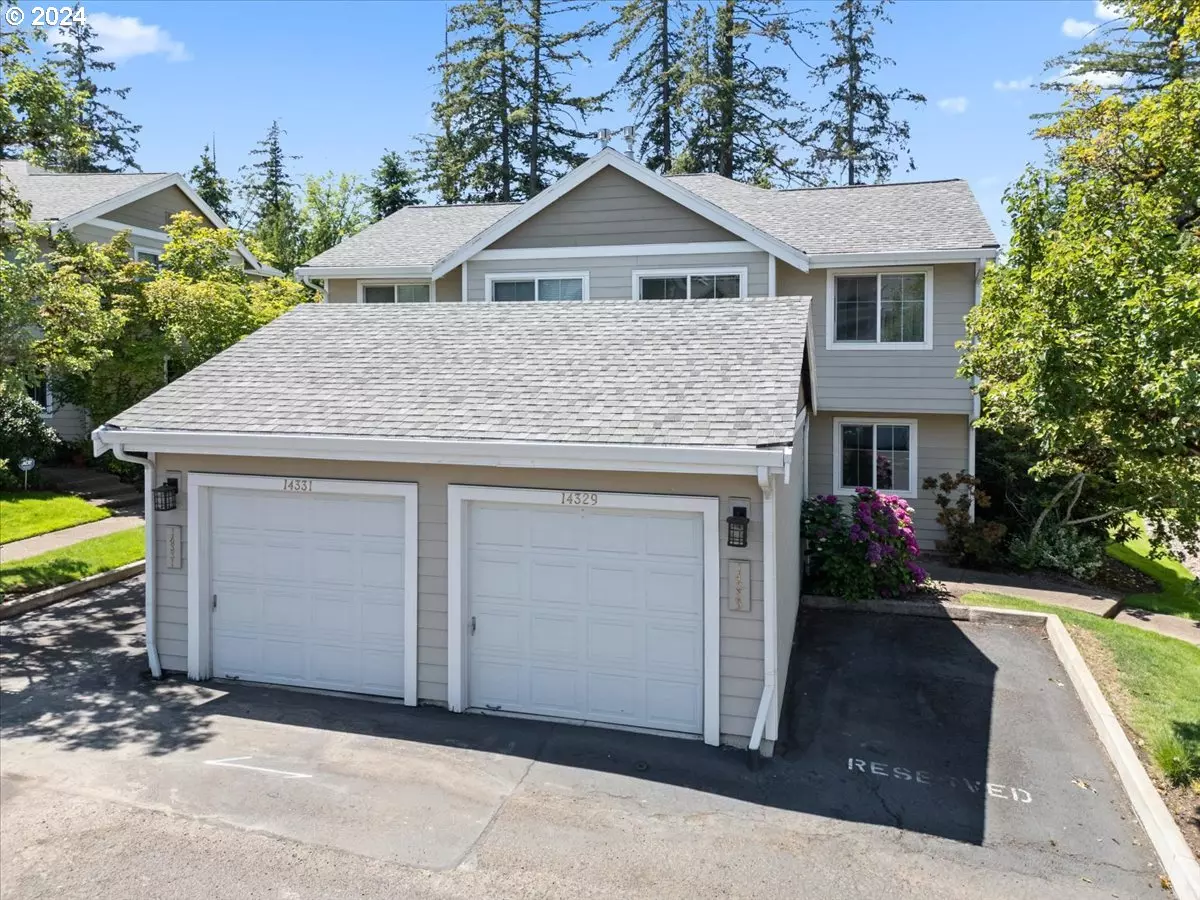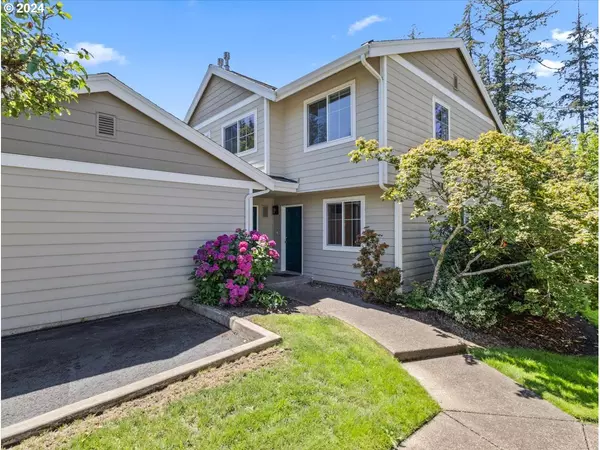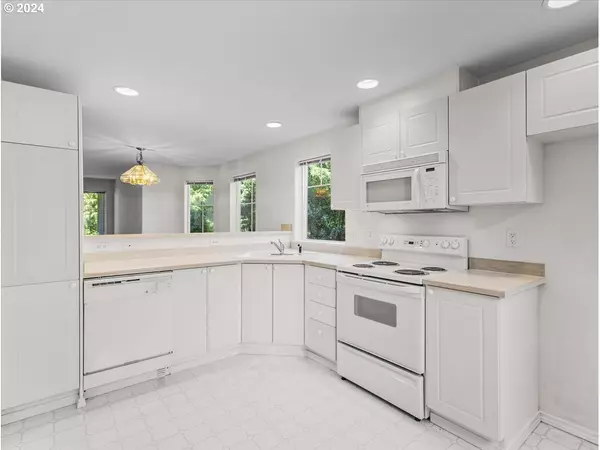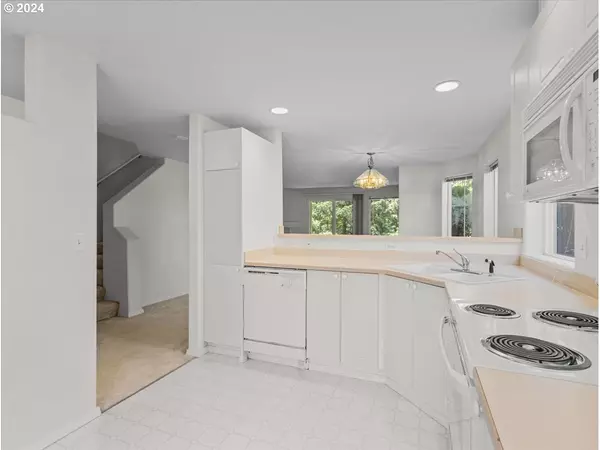3 Beds
2.1 Baths
1,287 SqFt
3 Beds
2.1 Baths
1,287 SqFt
Key Details
Property Type Townhouse
Sub Type Townhouse
Listing Status Active
Purchase Type For Sale
Square Footage 1,287 sqft
Price per Sqft $295
MLS Listing ID 24317534
Style Stories2, Townhouse
Bedrooms 3
Full Baths 2
Condo Fees $442
HOA Fees $442/mo
Year Built 1998
Annual Tax Amount $3,969
Tax Year 2024
Property Description
Location
State OR
County Washington
Area _150
Rooms
Basement Crawl Space
Interior
Interior Features Garage Door Opener, Hardwood Floors, Soaking Tub, Vinyl Floor, Wallto Wall Carpet, Washer Dryer
Heating Forced Air
Cooling Central Air
Fireplaces Number 1
Fireplaces Type Gas, Wood Burning
Appliance Dishwasher, Disposal, Free Standing Range, Microwave, Pantry
Exterior
Exterior Feature Covered Patio, Patio
Parking Features Attached, Detached
Garage Spaces 1.0
Roof Type Composition
Garage Yes
Building
Lot Description Level, Trees
Story 2
Sewer Public Sewer
Water Public Water
Level or Stories 2
Schools
Elementary Schools Nancy Ryles
Middle Schools Conestoga
High Schools Mountainside
Others
Senior Community No
Acceptable Financing Cash, Conventional
Listing Terms Cash, Conventional








